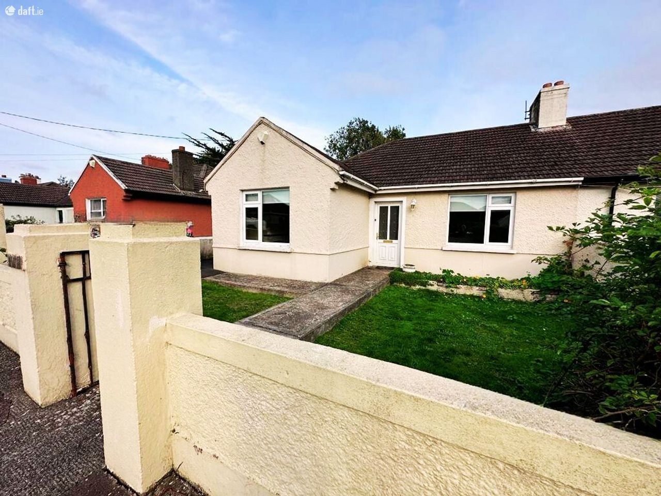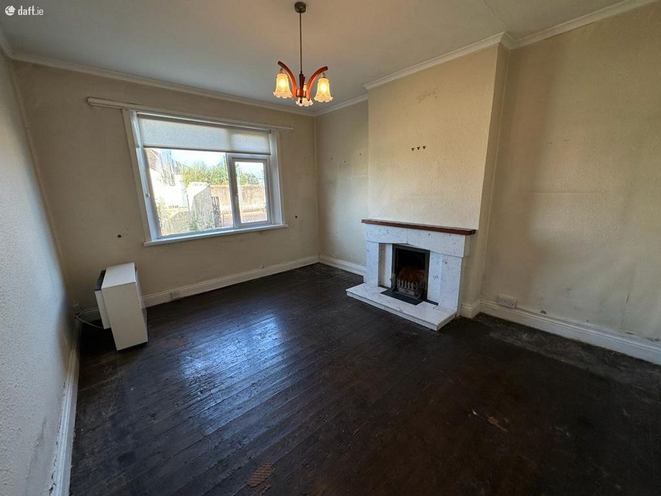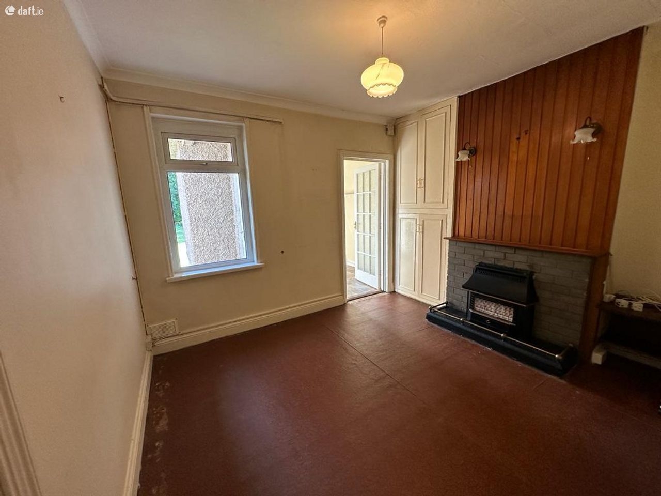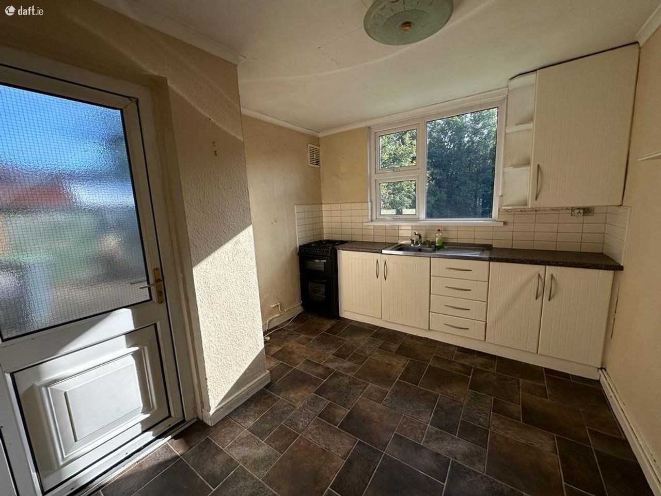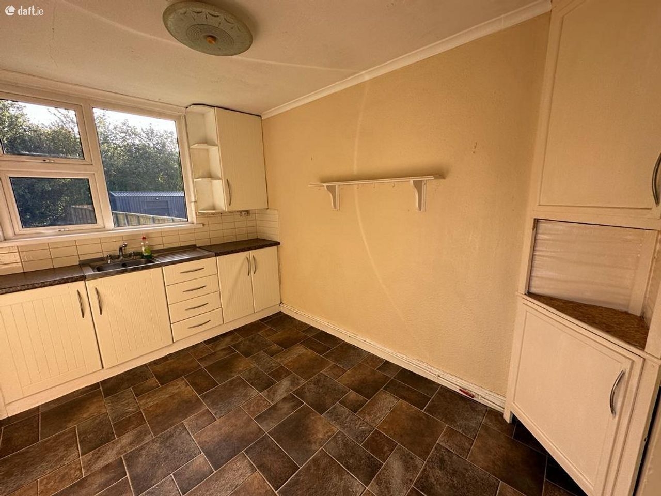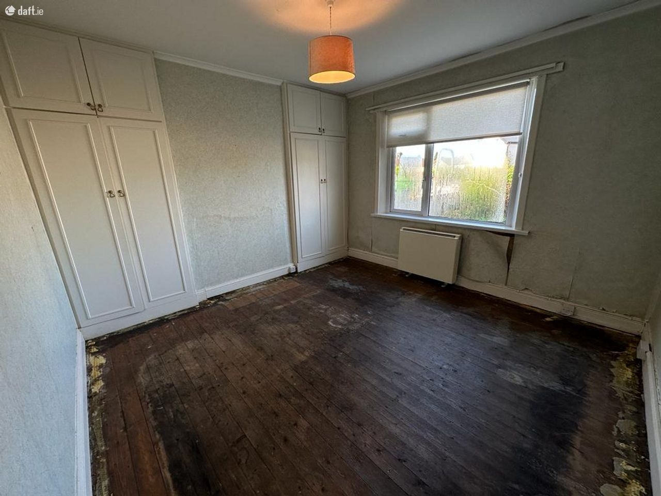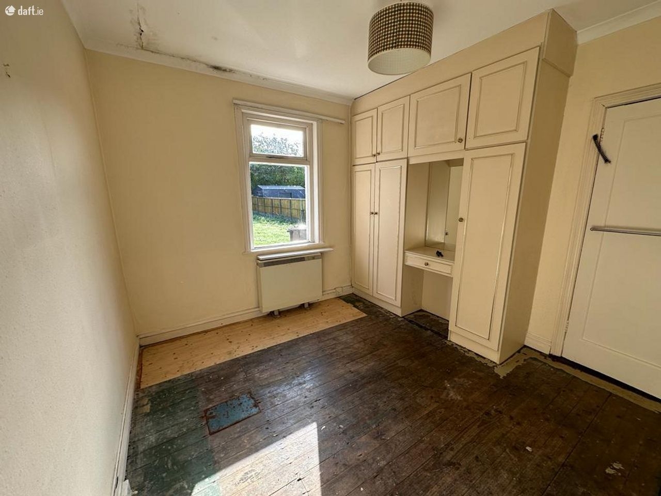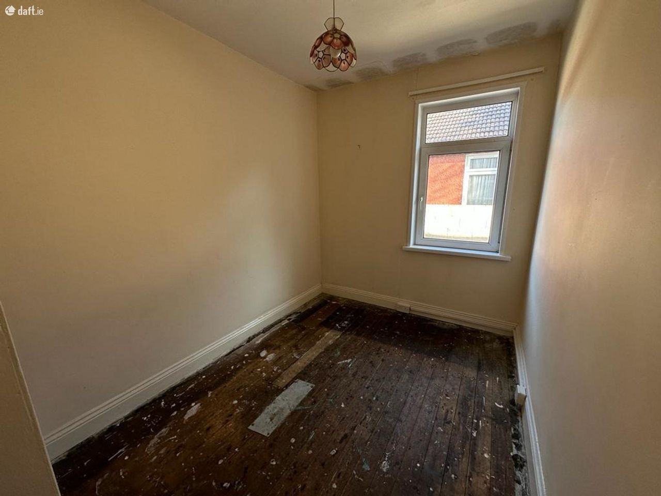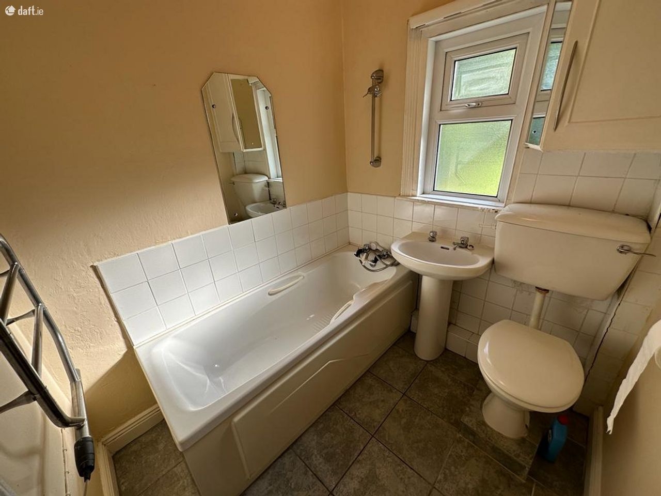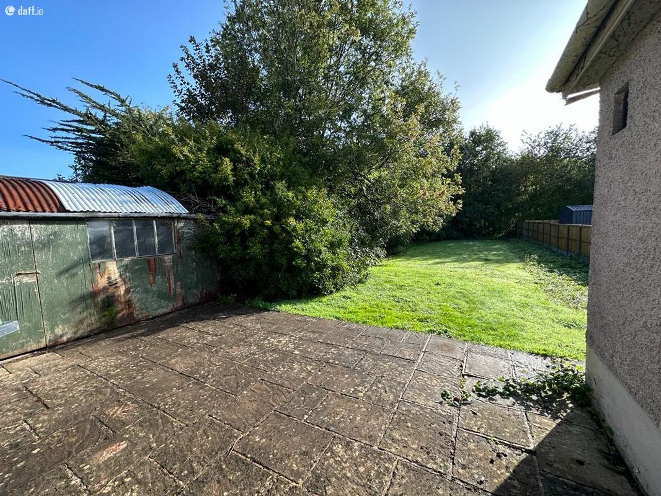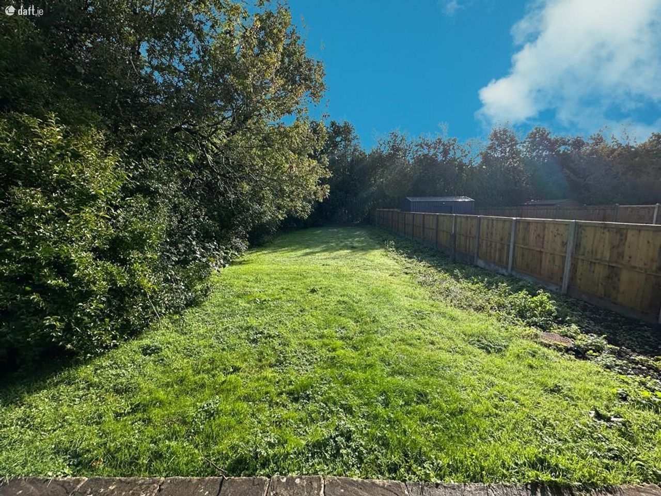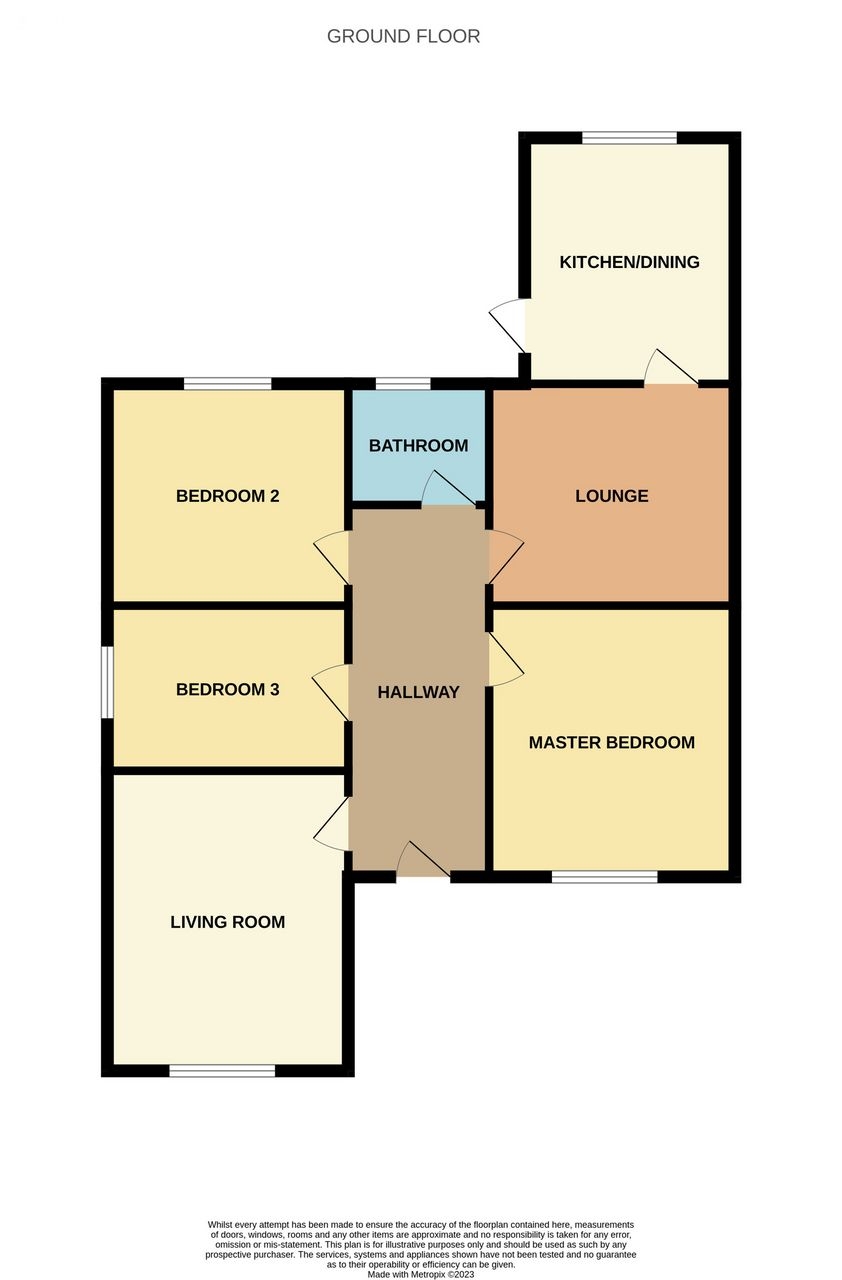Description
Jeremy Murphy & Associates are pleased to present this charming 3-bedroom bungalow, situated on a spacious plot in the sought-after mature Turners Cross location. Boasting a sizable rear garden, the property has great scope for any buyer. This property is in need of some modernisation but has immense potential to be transformed into a beautiful family home. Located a short five-minute drive or 15-minute walk from the City Centre, this area offers a variety of local schools, shops, and sporting amenities. Residents can also take advantage of the nearby regular bus service. Accommodation consists of Hallway, Lounge, Living Room, Kitchen/Dining, Master Bedroom, Bedroom 2, Bedroom 3 and Main Bathroom. FRONT OF PROPERTY The property features a secure gated entrance leading to a concrete driveway that accommodates off-street parking. Additionally, a pedestrian footpath connects the main path to the front door of the property, with a garden laid to lawn on either side. ENTRANCE HALLWAY 5.07m x 1.21m A PVC door with frosted glass paneling leads into the entrance hallway. The interior features carpet flooring, a singular light fixture, and an electric radiator. LIVING ROOM 3.42m x 4.23m This spacious living room boasts solid timber flooring, a central light fixture, an open fireplace featuring a marble surround, and a window overlooking the front of the property. LOUNGE/DINING 3.32m x 3.35m The dining room boasts linoleum flooring, one central light fixture, and two wall lights. A gas fire with an elegant stone and timber wood surround serves as a centerpiece. The room is equipped with integrated storage units and features a window that overlooks the rear garden. The kitchen can be accessed via the lounge. KITCHEN/DINING 2.94m x 3.49m The kitchen is readily accessible from the lounge and features Lino flooring, a central light fixture, and a window that overlooks the rear of the property. The kitchen boasts timber units, a stainless-steel sink complete with a draining board, and a double oven. The rear garden can be accessed via a PVC door with glass paneling from the kitchen/dining area. MAIN BATHROOM 1.77m x 1.97m The main bathroom boasts a three-piece suite consisting of a wash hand basin, wc and a bath. It has tiled flooring, a heated towel rack, and a window with frosted glass paneling that overlooks the rear garden. Additionally, the main bathroom provides access to the attic. MASTER BEDROOM 3.46m x 3.66m This spacious double bedroom boasts timber flooring, one central light, one electric radiator, integrated wardrobes, and a window that overlooks the front of the property. BEDROOM 2 3.37m x 3.12m This double bedroom boasts timber flooring, one centre light, an electric radiator, integrated wardrobes, and a window overlooking the rear garden. BEDROOM 3 2.31m x 3.38m This bedroom boasts timber flooring, one centre light, integrated wardrobes, and a window overlooking the side of the property. REAR OF PROPERTY The rear of the property is entirely fenced and features a lush lawn. It includes a spacious private patio, encompassed by mature shrubs and trees, with ample space for a table and chairs. The garden is immaculately maintained, perfect for outdoor gatherings during the summer months. The above details are for guidance only and do not form part of any contract. They have been prepared with care but we are not responsible for any inaccuracies. All descriptions, dimensions, references to condition and necessary permission for use and occupation, and other details are given in good faith and are believed to be correct but any intending purchaser or tenant should not rely on them as statements or representations of fact but must satisfy himself/herself by inspection or otherwise as to the correctness of each of them. In the event of any inconsistency between these particulars and the contract of sale, the latter shall prevail. The details are issued on the understanding that all negotiations on any property are conducted through this office.

