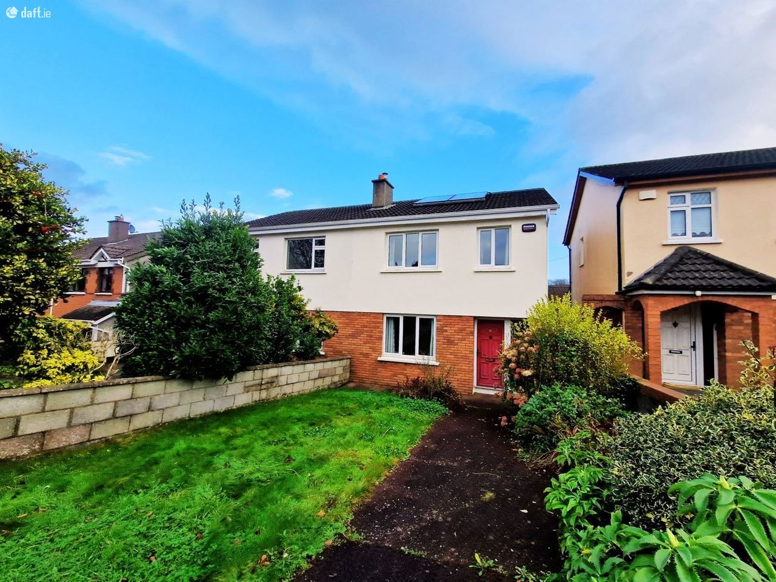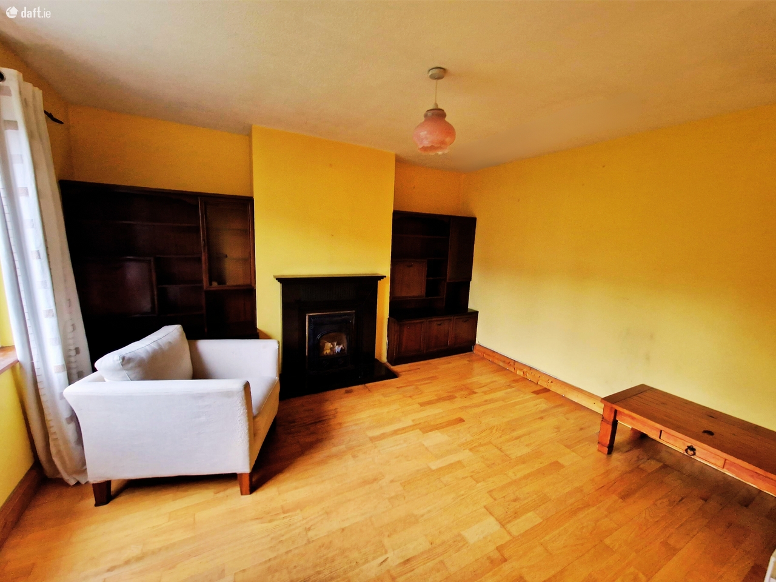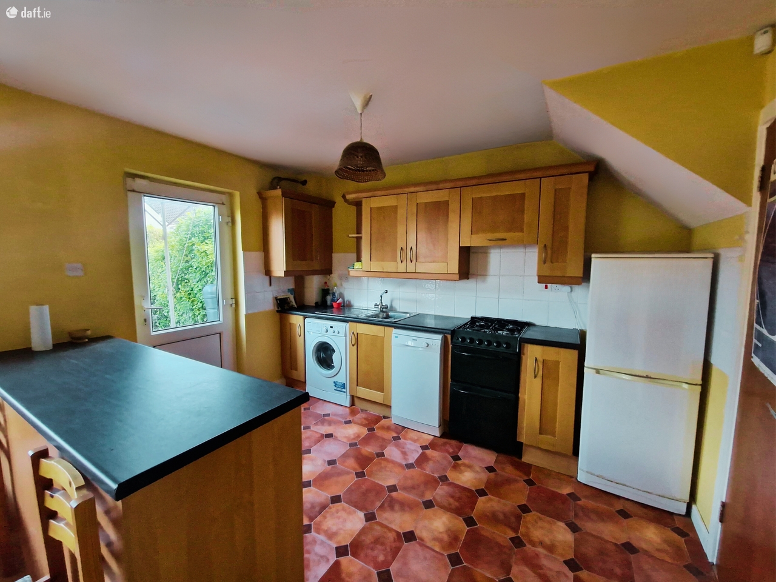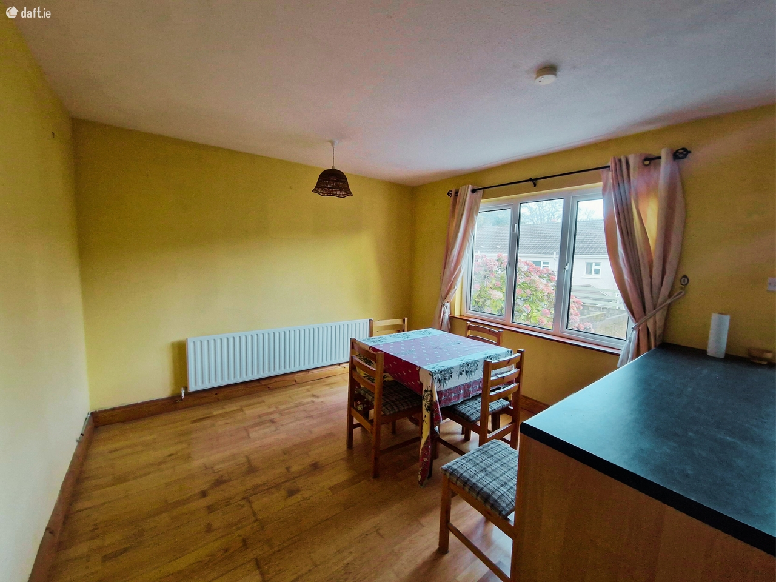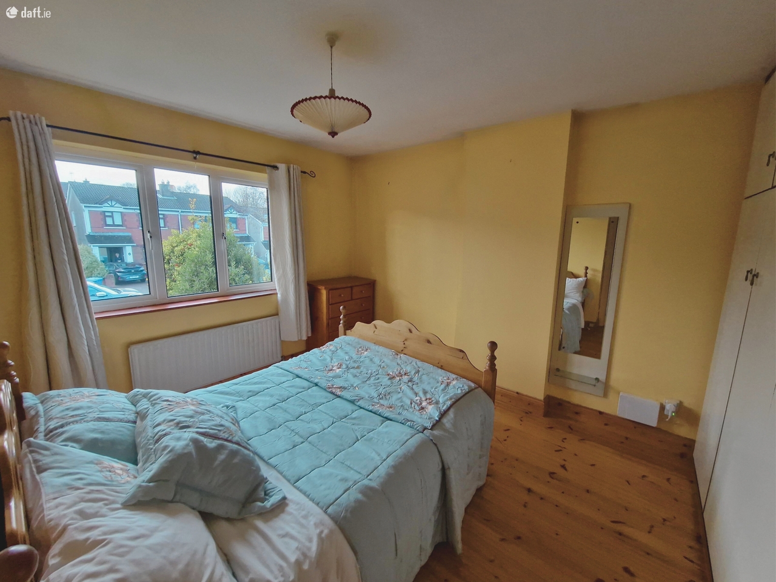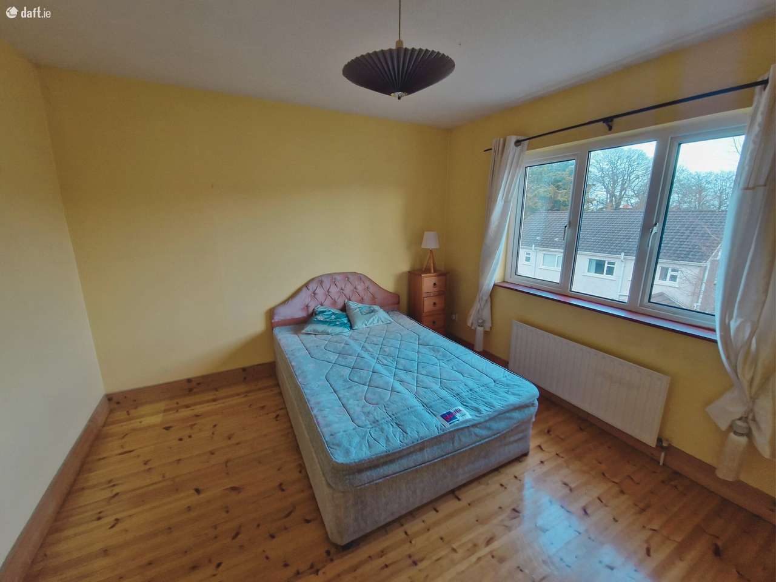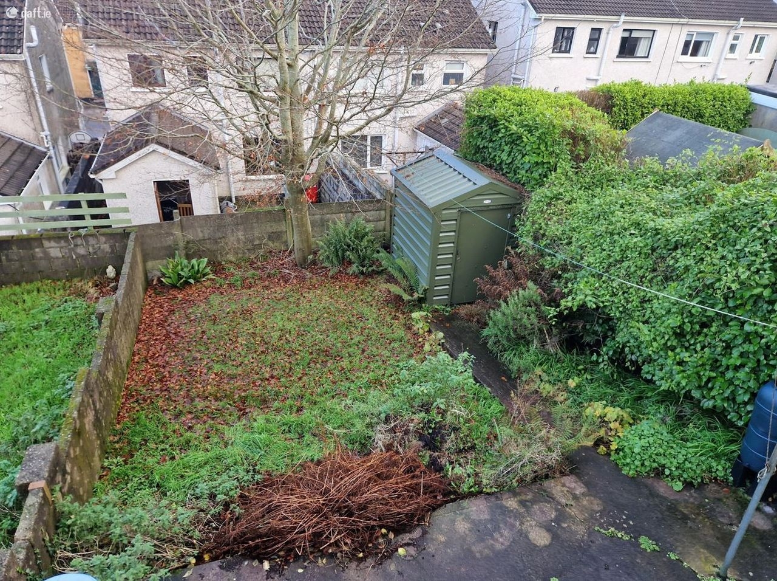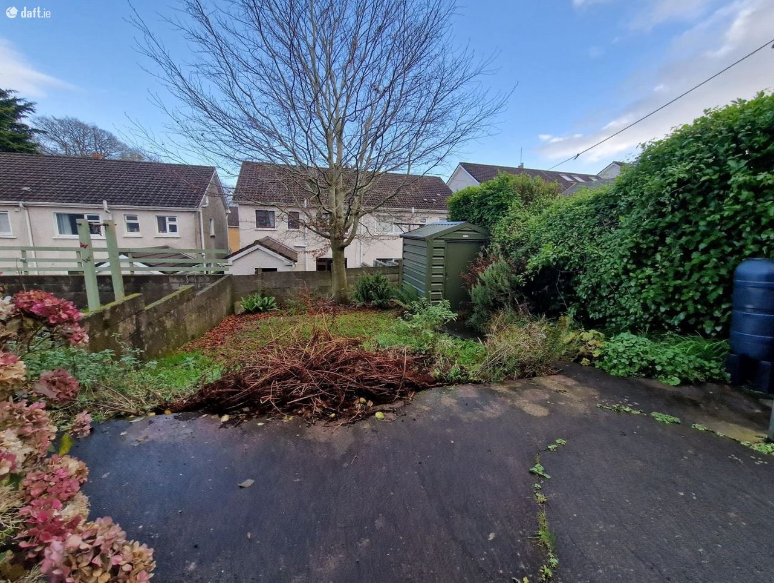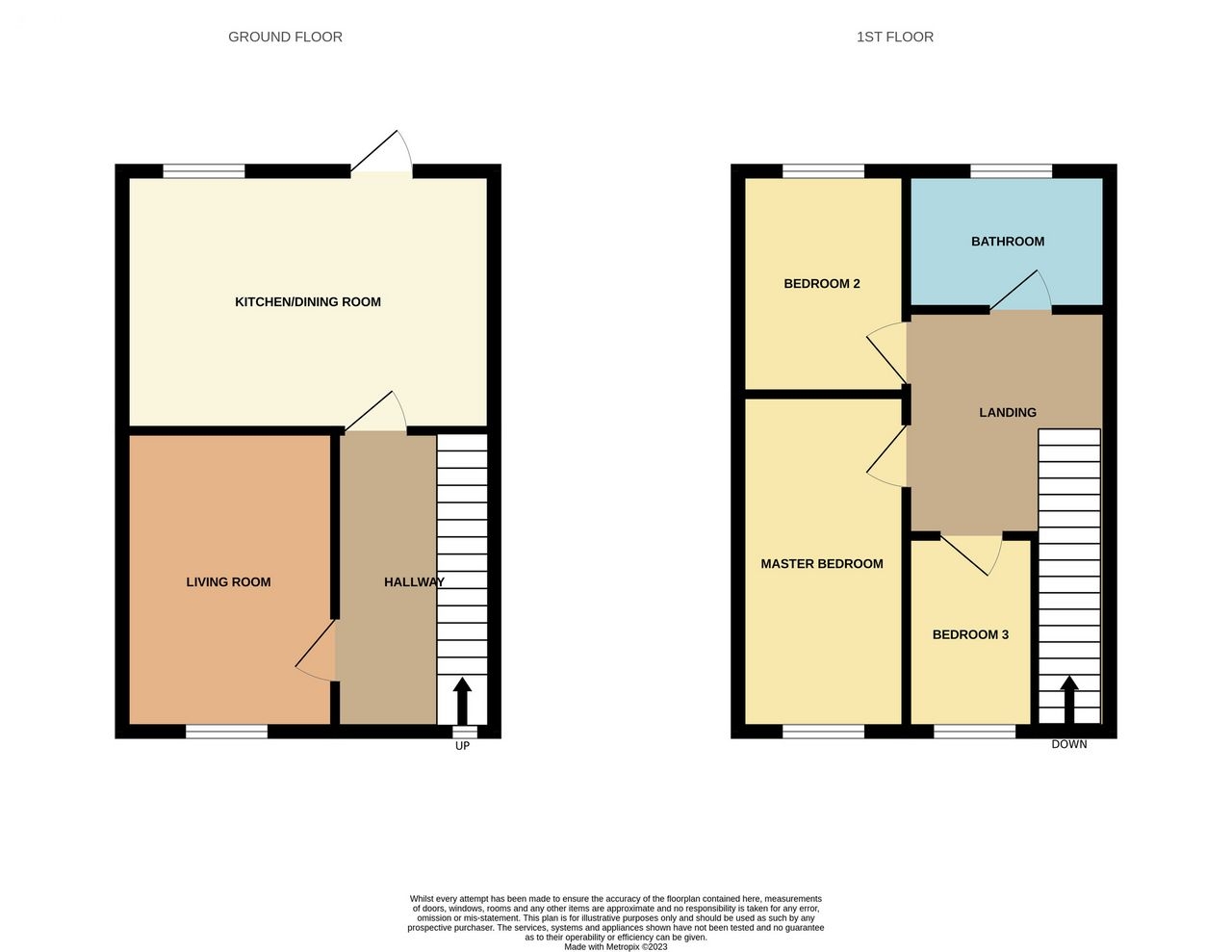Description
Jeremy Murphy & Associates is thrilled to present this semi-detached three-bedroom property situated in the highly desirable Maryborough Woods. While the property is well-situated, it could benefit from some modernization of the interior decor. The exterior features off-street parking and a spacious garden to the rear, while the interior boasts bright and airy accommodations. Located in one of Cork's most sought-after addresses, the property is in close proximity to essential amenities such as shops, schools, and churches. It's also within walking distance of Douglas Court and Douglas Village, in addition to being in close proximity to Douglas Golf Club and its myriad amenities. The South Link Road system is also nearby, providing easy access to major working centers. Viewing is strongly recommended to fully appreciate the property's potential. The accommodation comprises of an entrance hallway, living room, and kitchen/dining room on the ground floor, while the upper level consists of three bedrooms and a family bathroom. FRONT OF PROPERTY To the front of the property there is off street parking for two cars. There is a front garden which is laid to lawn. ENTRANCE HALLWAY 1.78m x 3.82m A PVC door with frosted glass paneling leads to the entrance hallway. There is one centre light, one radiator, and timber flooring. LIVING ROOM 3.17m x 3.97m There is one centre light, one radiator, multiple power points, and a solid fuel stove with a marble surround. A window overlooks the front of the property. KITCHEN/DINING 5.45m x 3.33m The kitchen incorporates timber kitchen units with a contrasting marble effect countertop. There is an oven, stainless-steel sink, and plumbing for a washing machine and dishwasher. The kitchen area has one centre light, vinyl flooring, and a single door leading to the rear patio area. The dining area has one centre light, timber flooring, and can comfortably facilitate a table and 4-6 chairs. There is also a window overlooking the rear of the property. STAIRS & LANDING 1.93m x 0.03m There stairs and landing are timber. There is one centre light and a window overlooking the side of the property. There is access to the hot-press and attic via the landing. MASTER BEDROOM 3.40m x 3.45m This large double room has one centre light, one radiator, timber flooring and power points. There are also integrated timber wardrobes. A window overlooks the front of the property. BEDROOM 2 3.40m x 3.30m This double room has one centre light, timber flooring, power points and a radiator. There is one window overlooking the rear of the property. BEDROOM 3 2.30m x 2.47m There is one centre light, one radiator, solid timber flooring and powerpoints. MAIN BATHROOM 1.71m x 2.30m This three-piece bathroom incorporates a WC, wash hand basin and a bath. The walls are tiled. There is one centre light, linoleum flooring, and one frosted glass window overlooking the rear of the property. REAR OF PROPERTY The rear garden can be accessed from the kitchen which leads to a concrete paved patio area. This area can comfortably facilitate a table and chairs. There is also side access to the rear of the property. The garden is fully laid to lawn with a steeltech shed to the rear. Mature hedging and trees surround the garden. The above details are for guidance only and do not form part of any contract. They have been prepared with care but we are not responsible for any inaccuracies. All descriptions, dimensions, references to condition and necessary permission for use and occupation, and other details are given in good faith and are believed to be correct but any intending purchaser or tenant should not rely on them as statements or representations of fact but must satisfy himself/herself by inspection or otherwise as to the correctness of each of them. In the event of any inconsistency between these particulars and the contract of sale, the latter shall prevail. The details are issued on the understanding that all negotiations on any property are conducted through this office.

