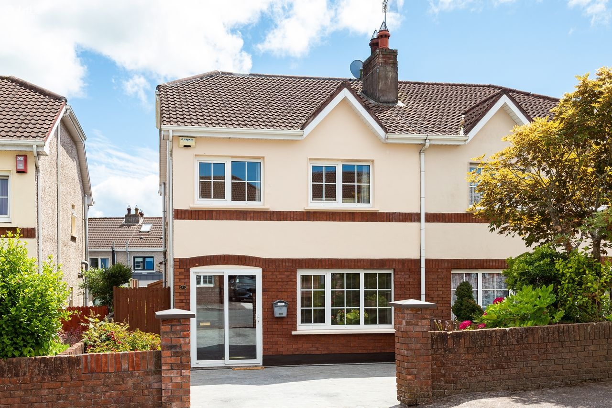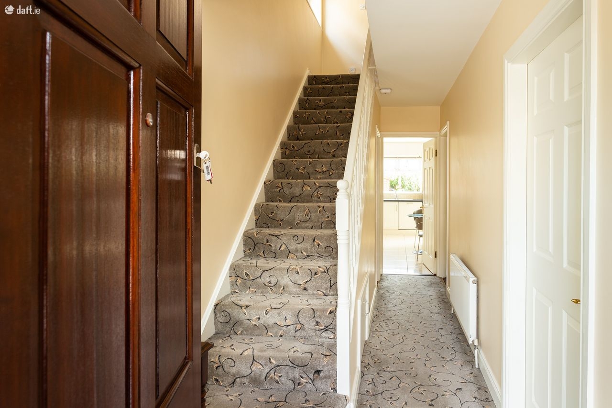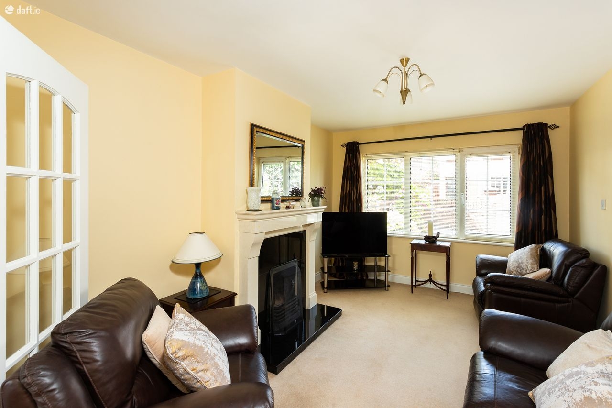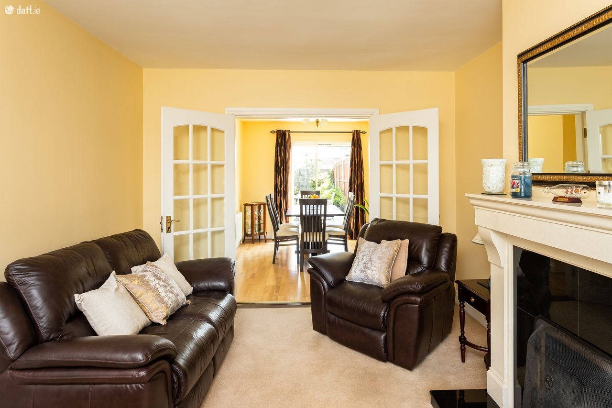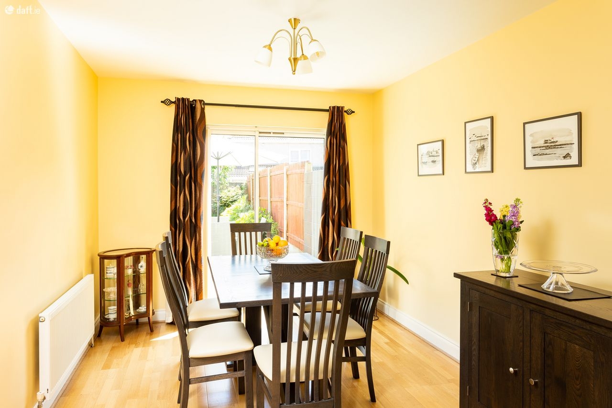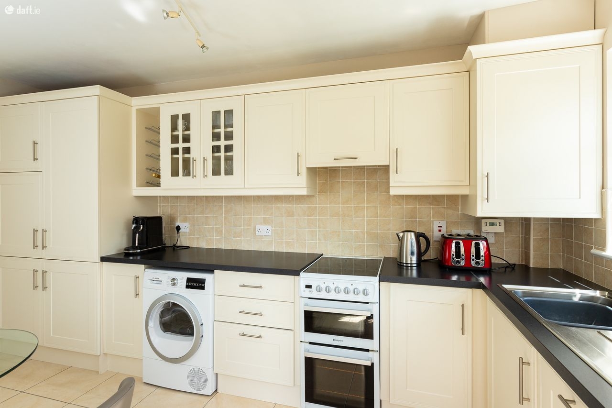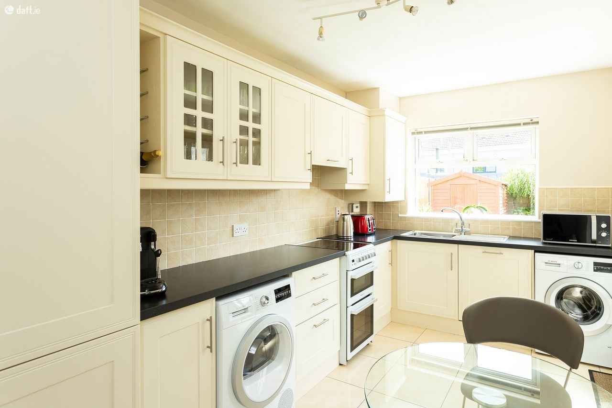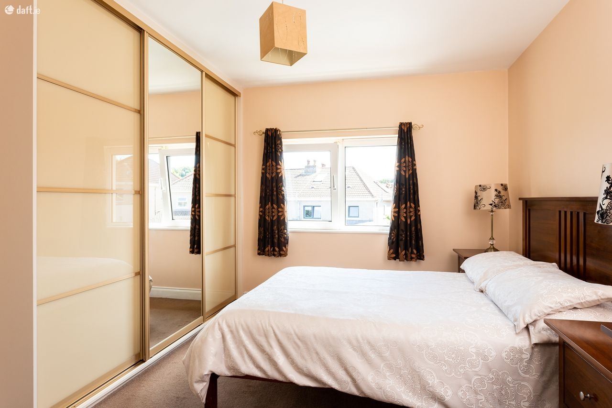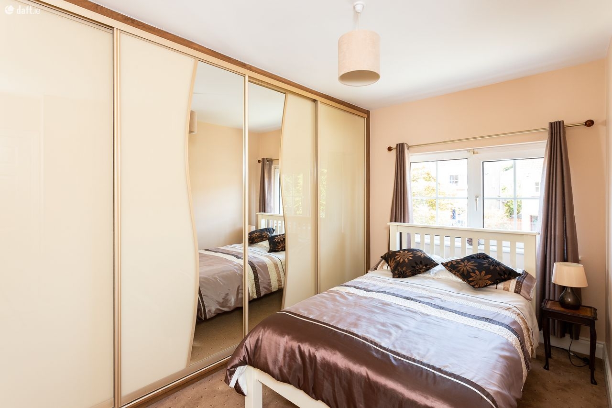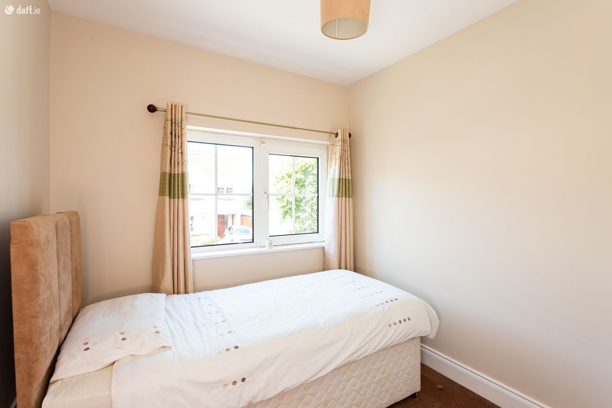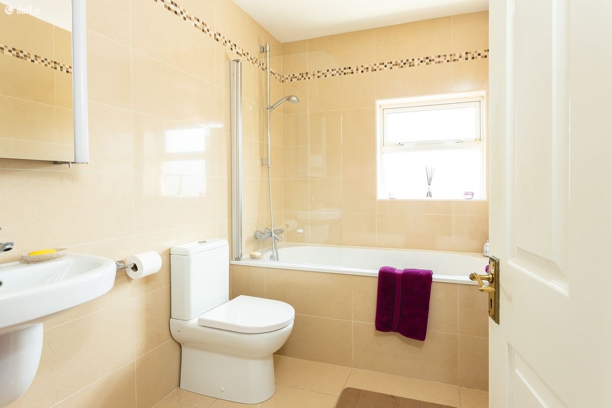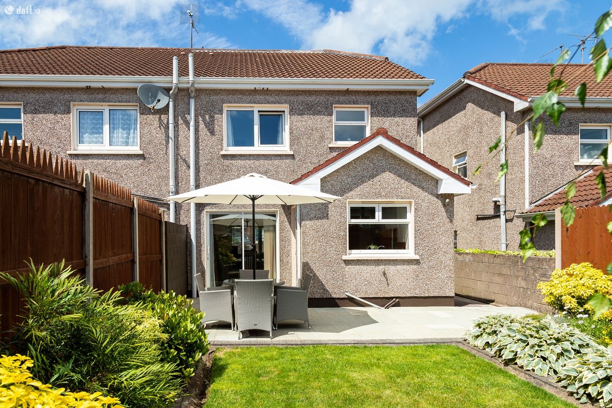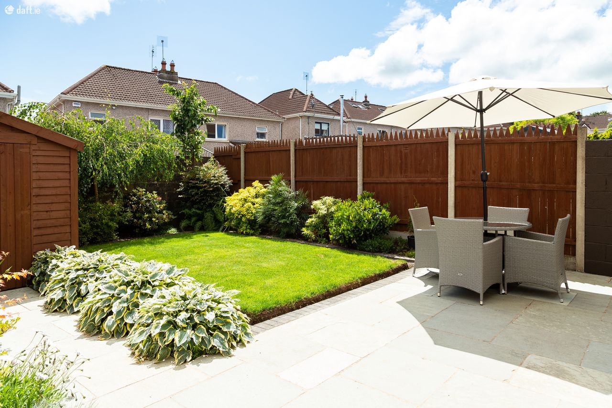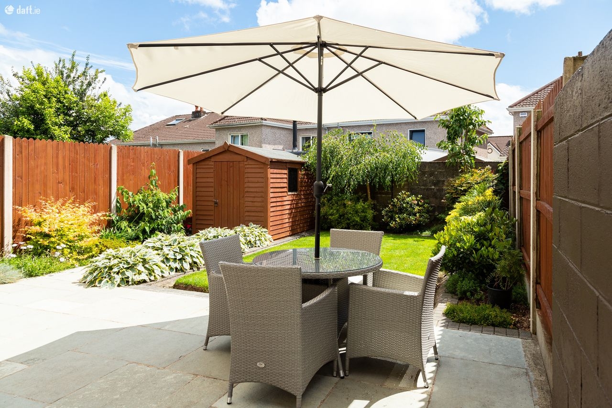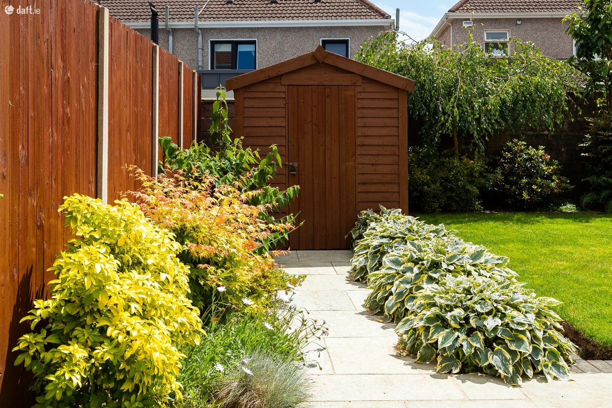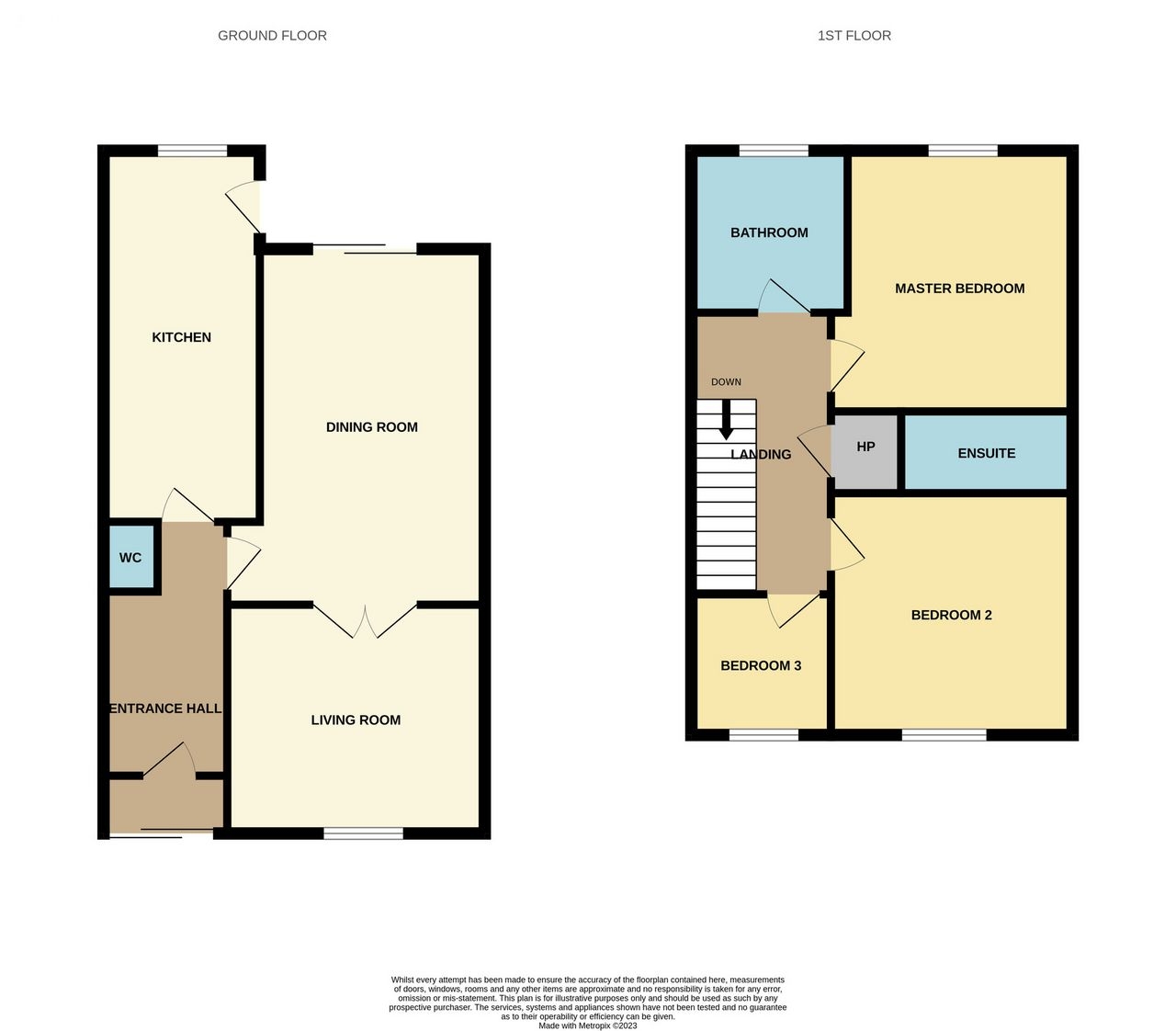Description
Jeremy Murphy & Associates are delighted to bring to the market this charming three-bedroom semi " detached property located in the well sought after Parkgate. This property has been impeccably cared for by its current owners and boasts some recent upgrades, including the kitchen and bathrooms. The front of the house features a cobble-locked driveway and flowerbeds, while the rear offers a professionally landscaped south-facing garden that has been beautifully maintained, complete with a varnished shed.
Discover a Prime Location in Frankfield's Most Popular and Prestigious Estate. Parkgate benefits from access to a range of amenities including two supermarkets, two pharmacies, two hairdressers, a credit union, and a primary school. Plus, with a regular bus service to Douglas and the City Centre, everything you need is within reach. Enjoy easy access to Cork Airport and other major working centres from this convenient location.
Accommodation consists of Entrance Hallway, Living Room, Dining Room, Kitchen, and Guest WC. Upstairs there are Three Bedrooms, an Ensuite, and a Family Bathroom
FRONT OF PROPERTY
This property offers not only a convenient off-street parking for two cars, but also an aesthetically pleasing view with raised flowerbeds on either side of the Limestone Setts driveway. The variety of mature plants and shrubs add a touch of natural beauty to the scenery, making it a delightful sight to come home to.
FRONT PORCH 1.60m x 0.67m
A pvc glass sliding door leading into the porch. There is tiled flooring and one centre light.
ENTRANCE HALLWAY 5.15m x 1.81m
The room comes with a carpet fitted flooring, one center light, and one radiator. There are also multiple power points and storage space available. Additionally, the house is equipped with wiring for an alarm system.
LIVING ROOM 4.83m x 3.41m
The room boasts a carpeted floor, a central light, a radiator, multiple power points, and an open fireplace with a striking black and cream marble surround. Admire the view of the property's exterior from the large window, which is dressed with shutter blinds.
DINING ROOM 2.96m x 3.80m
This room has two entry points: one from the hallway and the other from the living room. It also includes one radiator, a centrally located light, multiple power points, solid oak timber flooring, and a glass sliding door that opens up to the rear garden.
GUEST WC 0.79m x 2.05m
This recently upgraded two-piece bathroom is situated under the stairs. It features a toilet and a wash hand basin, as well as modern fixtures that will make your experience more comfortable. The area boasts tiled flooring, one center light, one heater, and a frosted glass window that overlooks the property's side.
KITCHEN AREA 2.26m x 4.73m
This stunning, recently renovated kitchen has been given a sleek, modern makeover. Cream timber units and black countertops with a matching splashback are the standout features. Equipped with a Hotpoint double oven, a four-ring electric hob, an integrated fridge freezer, one radiator, and multiple power points, this kitchen also boasts tiled flooring. A Bosch washing machine, pantry, and stainless-steel sink and draining board are also provided. Plus, a window that looks out onto the south-facing garden at the back adds to the charm.
STAIRS & LANDING 3.03m x 2.06m
The stairs and landing of this property are luxuriously carpeted. The landing leads to the hot press and the attic, which is accessible via Styra stairs. The landing is equipped with one center light and one power point. Additionally, the side of the building can be viewed through the picturesque window.
MASTER BEDROOM 3.70m x 3.16m
This large double room boasts a fitted carpet, one centre light, and one radiator. There are also multiple power points for your convenience. You'll find integrated mirror sliding wardrobes as well as a window overlooking the tranquil garden at the back. This room is complete with an ensuite, making it the perfect master bedroom.
ENSUITE 0.77m x 2.39m
This three-piece bathroom has undergone a renovation and now features an electric Mira Elite SE shower, wash hand basin, wc, center light, and extractor fan. The fully tiled walls and floors add a sense of luxury and sophistication to the space. The renovated bathroom is both practical and aesthetically pleasing, with elements that work together seamlessly to create a modern and stylish space.
MAIN BATHROOM 2.51m x 1.79m
Recent upgrades have been made to this bathroom, including fully tiled floors and walls. The bathroom features a pump shower, bathtub, wash hand basin, and a toilet. It's illuminated by a central light and has a frosted glass window overlooking the rear of the property.
BEDROOM 2 3.91m x 3.12m
This cozy double room comes with a carpeted floor, a central light, a radiator, multiple power points, and integrated sliding wardrobes that span the entire length of the wall. Additionally, the room features a window that overlooks the front of the property.
BEDROOM 3 2.87m x 2.37m
This single room is equipped with carpeted flooring, an integrated timber wardrobe, one central light, and multiple power points. In addition to a radiator that provides warmth, the room features a window that offers a view of the property's front area.
REAR OF PROPERTY
Step out of the kitchen and dining area and onto a spacious stone slabbed patio that extends across the back of the property. Follow the pathway to discover a well-maintained, varnished 8x6 shed located at the rear of the garden. This south-facing outdoor space has been professionally landscaped in recent years with stunning results. Additionally, the garden features a generously sized side access that leads to the front of the property
The above details are for guidance only and do not form part of any contract. They have been prepared with care but we are not responsible for any inaccuracies. All descriptions, dimensions, references to condition and necessary permission for use and occupation, and other details are given in good faith and are believed to be correct but any intending purchaser or tenant should not rely on them as statements or representations of fact but must satisfy himself/herself by inspection or otherwise as to the correctness of each of them. In the event of any inconsistency between these particulars and the contract of sale, the latter shall prevail. The details are issued on the understanding that all negotiations on any property are conducted through this office.

