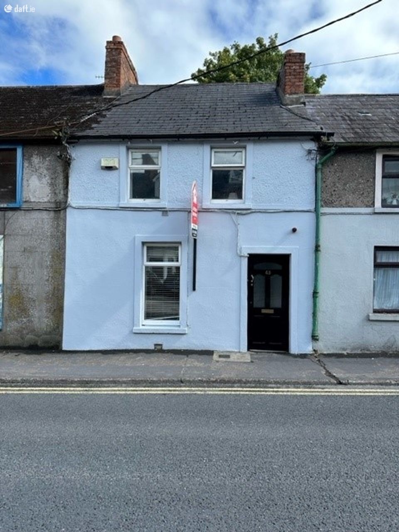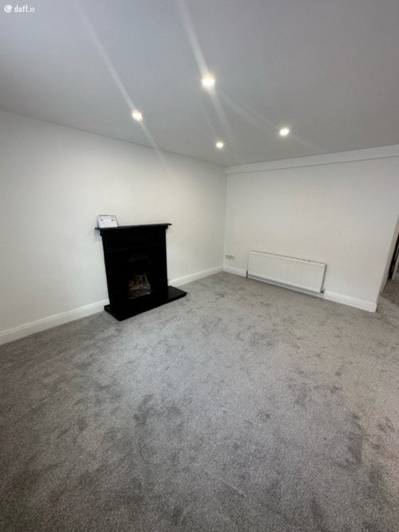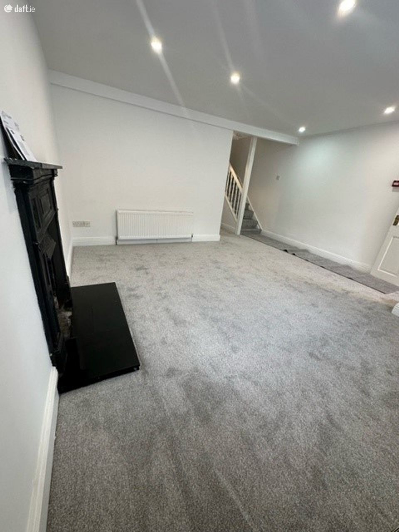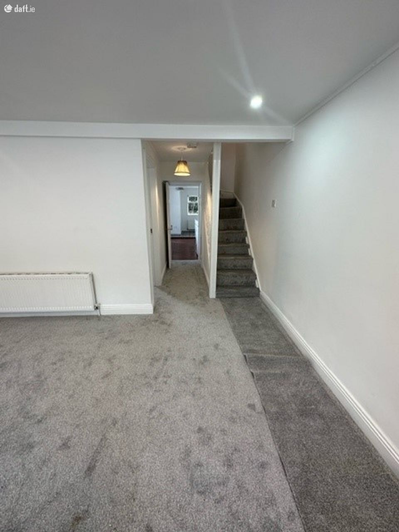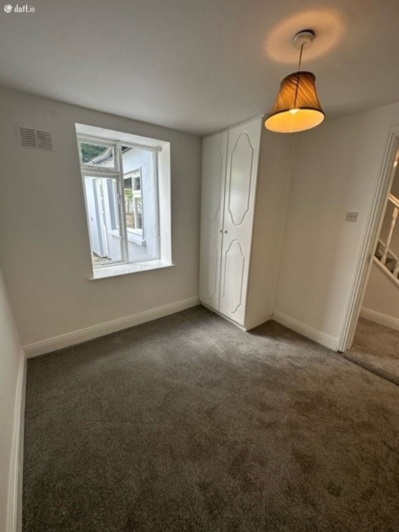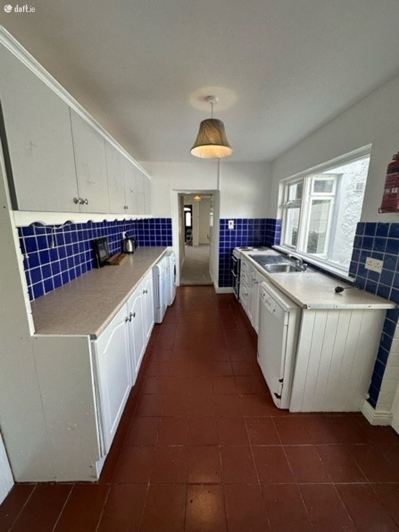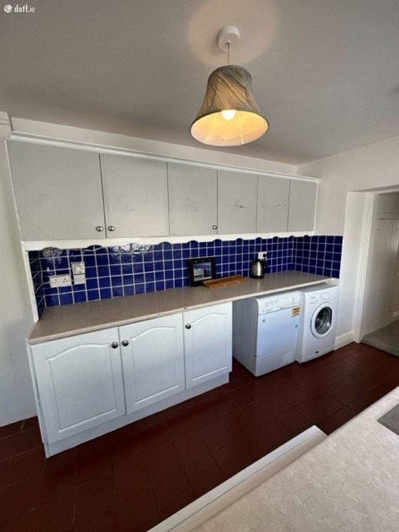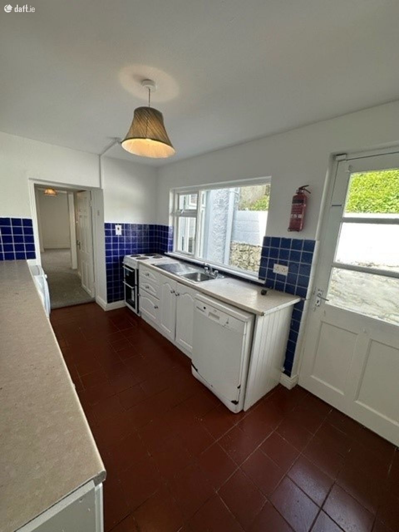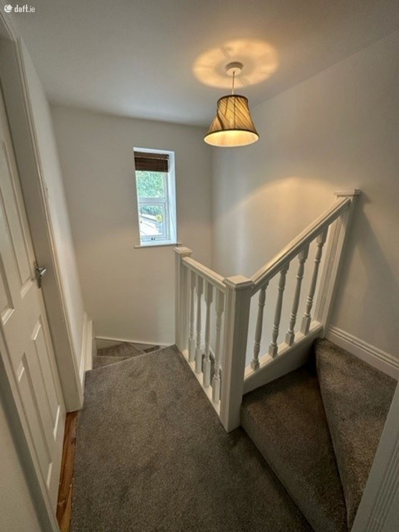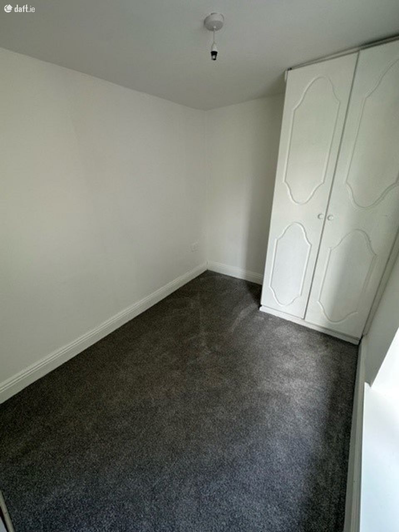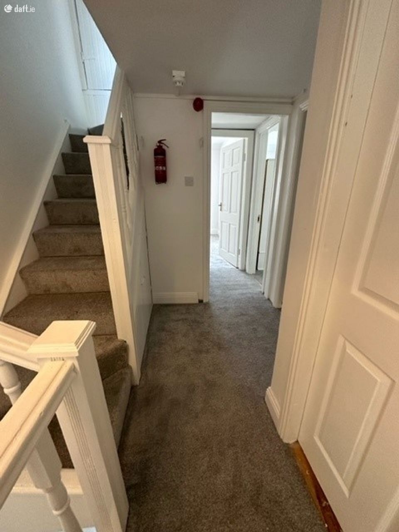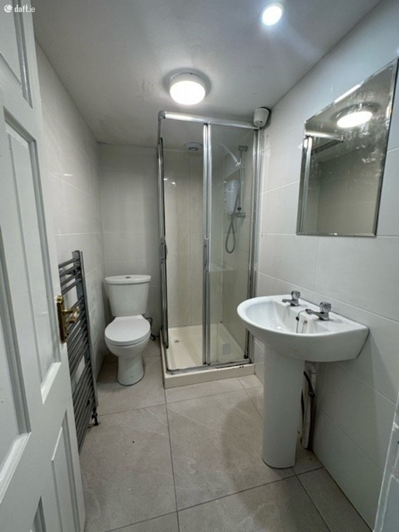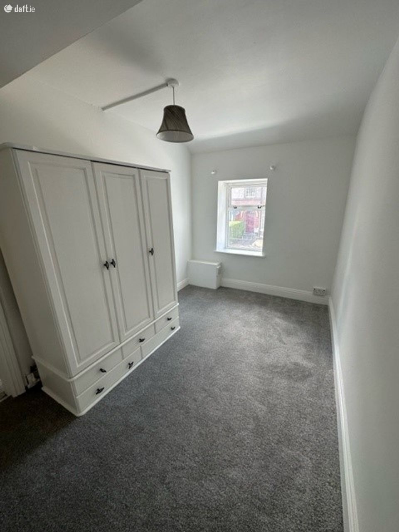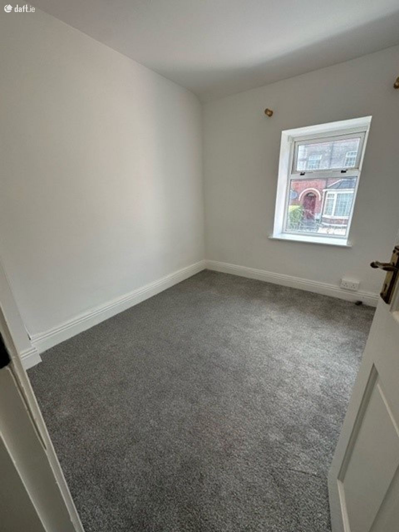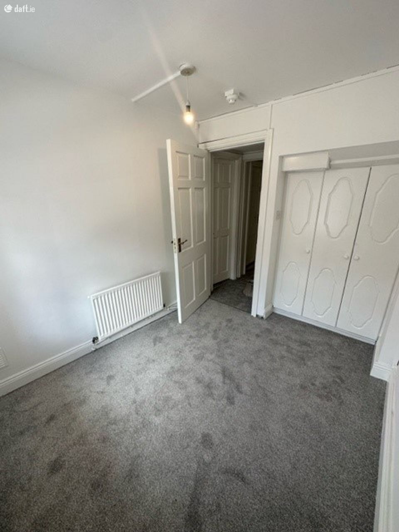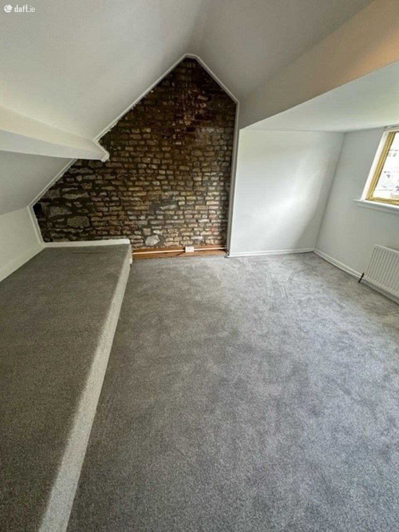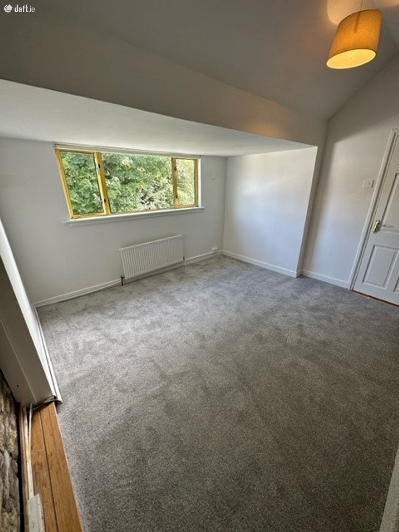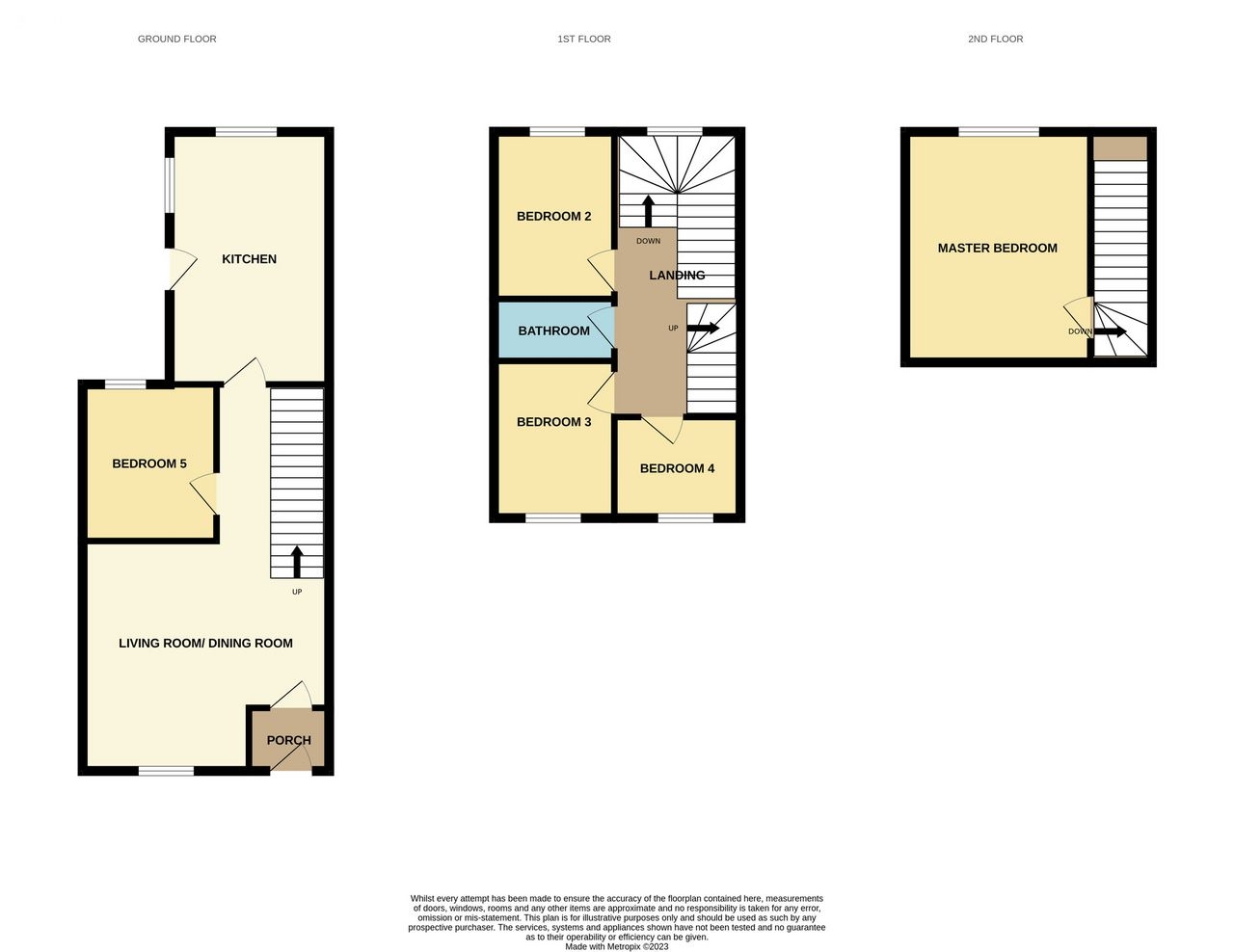Description
Jeremy Murphy & Associates are delighted to bring to the market this five-bedroom town house located on college road, Cork city.
This property would make an excellent investment opportunity. . The property offers huge potential to the right purchaser. The property is located within close proximity to UCC, MTU, Cork College of Commerce and is walking distance to the city centre. Viewing is highly advised.
Accommodation consists of an Entrance Hallway, Downstairs Bedroom and Kitchen. Upstairs there are 4 Bedrooms and the Main Bathroom.
FRONT OF PROPERTY
A solid timber door with glass paneling that leads into the entrance hallway.
ENTRANCE HALLWAY 1.02m x 1.36m
There is one centre light, and timber effect laminate flooring. The house is also wired for an alarm..
LIVING ROOM 4.21m x 4.35m
This large open plan room has timber effect laminate flooring, recessed lighting, one pendant light, one radiator, ample power points, an open fireplace with a feature surround, and one large window with timber shutter blinds looking over the front of the property.
KITCHEN AREA 5.6m x 2.34m
The kitchen benefits from a range of fitted oak kitchen units with a contrasting cream counter top and cream splash back tiles.
There is tiled flooring, one centre light, four recessed lights, ample power points, plumbing for washer/dryer, and two windows overlooking the rear garden. There is a timber door with glass paneling leading out to the rear garden.This area can comfortably facilitate a table and four to six chairs.
BEDROOM 5
(DOWNSTAIRS) 3.21m x 2.54m
This room is a single room with timber effect vinyl flooring, one centre light, one radiator, power points, built-in timber wardrobes and one large window overlooking the rear garden.
STAIRS & LANDING
The stairs and landing are fully carpeted. One centre light, one radiator, power points, and storage space under the stairs. More storage space on the landing, and one window overlooking the rear of the garden.
BEDROOM 1 3.21m x 2.78m
This is a double room which has tiled effect vinyl flooring, one centre light, one radiator, power points, and a window overlooking the front of the property.
BEDROOM 2 2.31m x 3.21m
This is a double room which has tiled effect vinyl flooring, one centre light, one radiator, power points, integrated timber wardrobes, and a window overlooking the front of the property.
MAIN BATHROOM 2.43m x 1.56m
Three-piece bathroom suite incorporating a shower unit with Triton stand-alone shower, wc, and wash hand basin. The walls in the shower are white tiled. There is timber effect vinyl flooring, one heater towel rack, and one centre light.
BEDROOM 3 2.31m x 3.01m
This is a double room which has tiled effect vinyl flooring, one centre light, one radiator, power points, integrated timber wardrobes, and a window overlooking the rear of the property.
MASTER BEDROOM 3.92m x 4.87m
This is a large double room which has solid timber flooring, one centre light, one radiator, ample power points, integrated timber wardrobes, and a window overlooking the rear of the garden.
REAR OF PROPERTY
From the kitchen there is a pathway that leads out on to the patio area, and concrete steps lead out to the garden. A variety of mature shrubs and plant life surround the area. The generous sized rear garden also has mature trees to the rear which offer great privacy to the garden.
The above details are for guidance only and do not form part of any contract. They have been prepared with care but we are not responsible for any inaccuracies. All descriptions, dimensions, references to condition and necessary permission for use and occupation, and other details are given in good faith and are believed to be correct but any intending purchaser or tenant should not rely on them as statements or representations of fact but must satisfy himself/herself by inspection or otherwise as to the correctness of each of them. In the event of any inconsistency between these particulars and the contract of sale, the latter shall prevail. The details are issued on the understanding that all negotiations on any property are conducted through this office.

