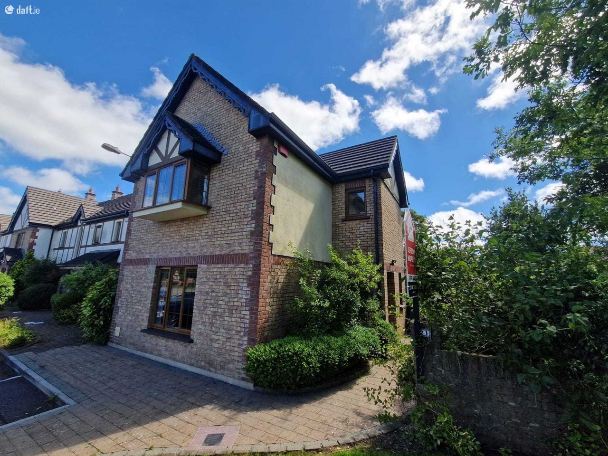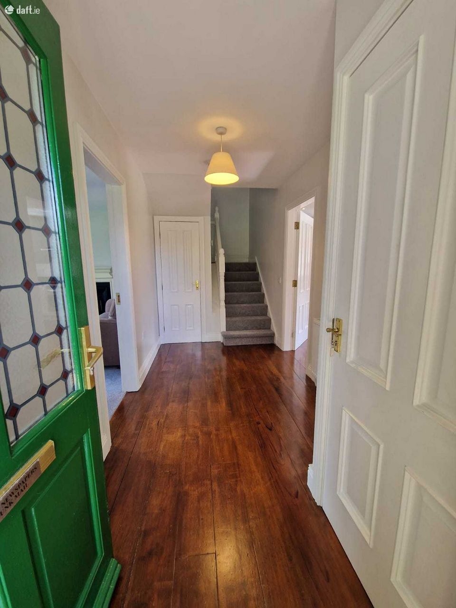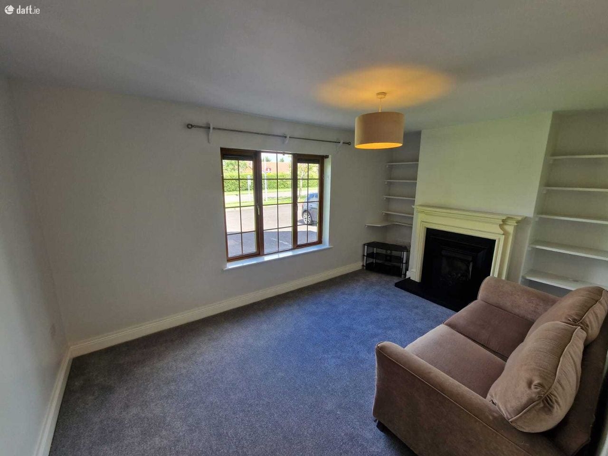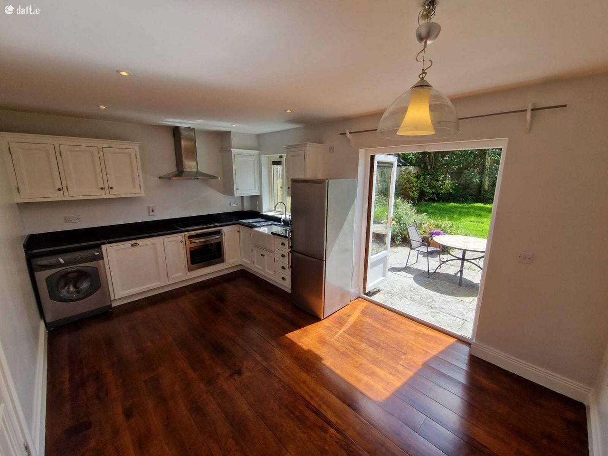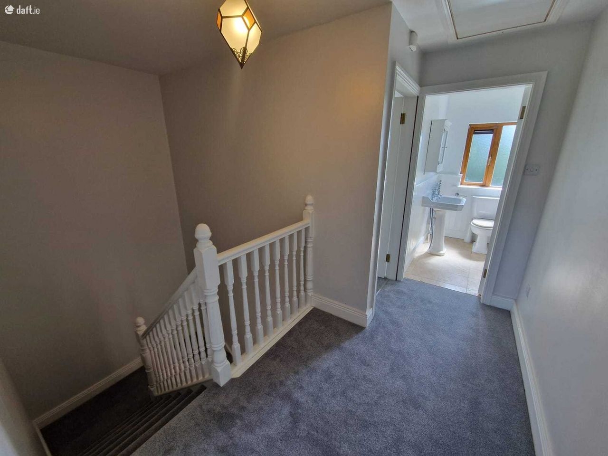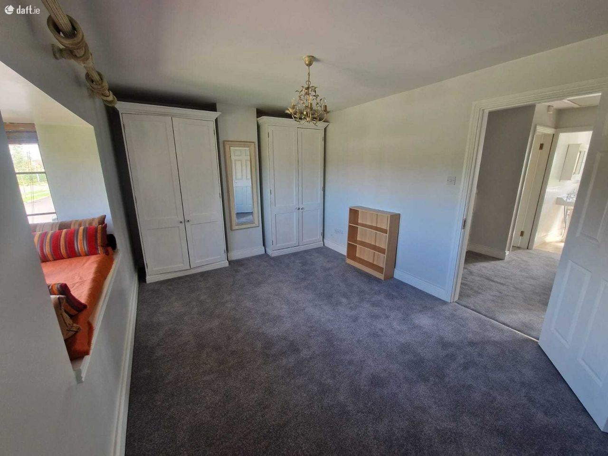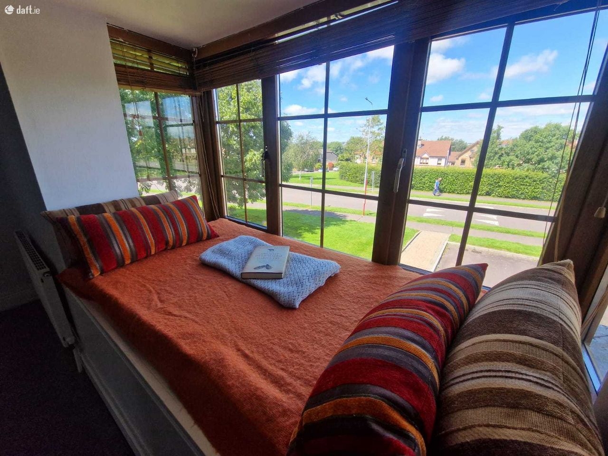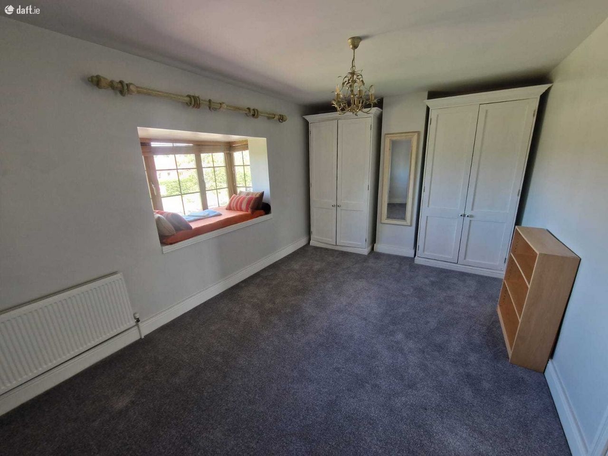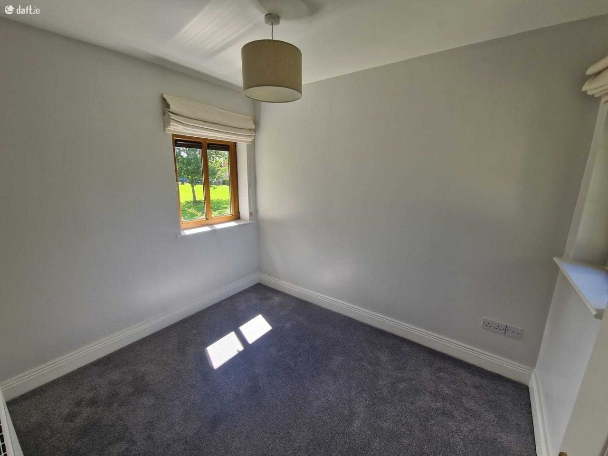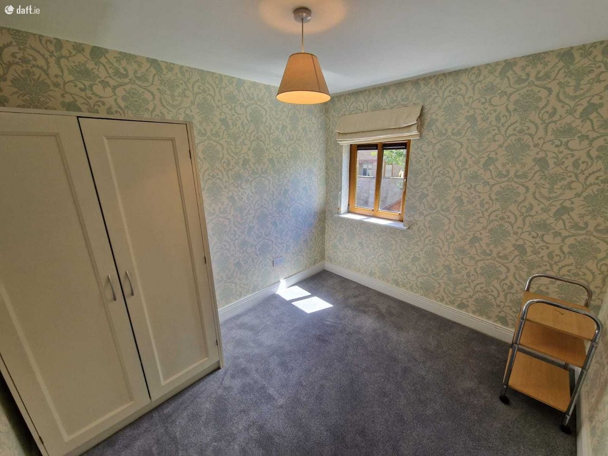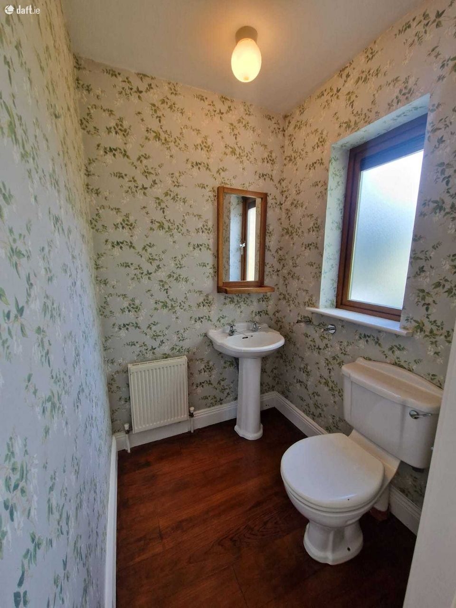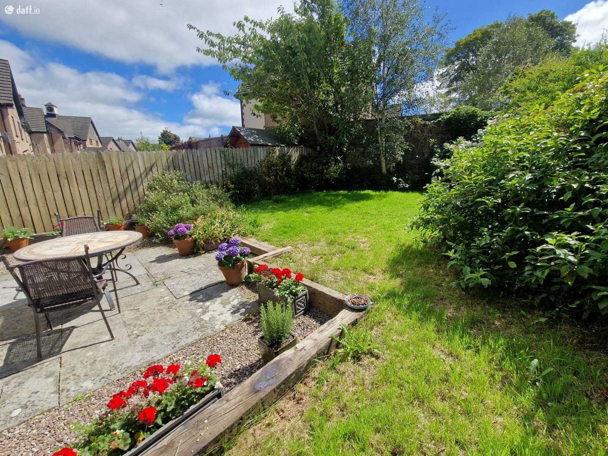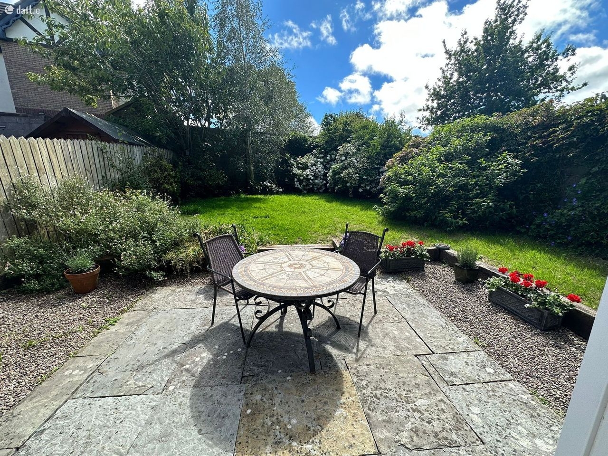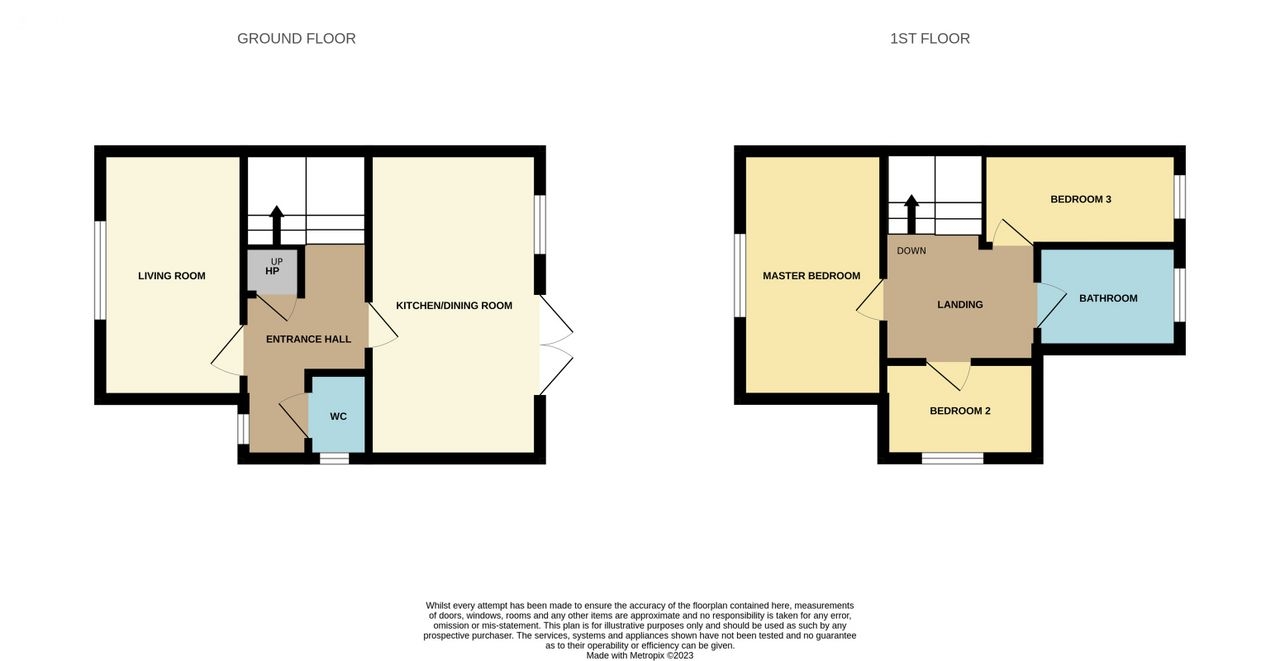Description
Jeremy Murphy & Associates are delighted to bring to the market this three-bed end of terrace house located in the well sought-after Maryborough Woods. Living in Greenlodge offers a plethora of conveniences, such as the proximity to shopping centers and farmers markets. These amenities make it unnecessary to go into the city, even during the holiday season. Additionally, there are many scenic walking trails nearby, including Rochestown Railway Line, Drakes Pool in Crosshaven, Monkstown (with a ferry across to Cobh), and Garryduff Woods. Carrigaline is only a few minutes away, while beaches like Rocky Bay and Fountaintown are also within reach, making them perfect for swimming all year long. The 24-hour bus route is also nearby, eliminating the need (and expense) of taking a taxi when you want to enjoy a night out. This is particularly convenient during the festive season. Additionally, the regular bus stops right outside the house, making transportation a breeze. FRONT OF PROPERTY Ample parking is available in front of the property, with a beautiful cobble-locked pathway leading up to the front door. ENTRANCE HALLWAY 6.09mx 1.99m A teak glass paneled front door leads into the entrance hallway. The entrance hallway boasts solid stained Hondouras pine flooring, one central light, a radiator, and the hot press conveniently located under the stairway. LIVING ROOM 3.08m x 4.86m This spacious living room has newly fitted carpet flooring, one centre light, one radiator, ample power points, and one gas fire with a feature timber surround. KITCHEN/DINING 3.22m x 4.90m KITCHEN AREA This kitchen boasts a collection of handmade white fitted kitchen units, complemented by a sleek black marble countertop and a Porcelain Belfast sink. The kitchen includes plumbing for a washing machine and an integrated oven with a four-ring electric hob featuring an overhead exhaust fan. In addition, the kitchen has solid stained Hondouras pine flooring, one centre light, recessed lighting, fridge, freezer, and dishwasher. The dining room can comfortably accommodate four to six chairs, and features a timber door with glass paneling, leading out to the rear garden. GUEST WC 1.42m x 1.51m This two-piece bathroom includes a wash hand basin and a WC. Additional features include a central light, a radiator, solid stained Hondouras pine flooring, and a frosted glass window overlooking the side of the property. The room is wallpapered with Colefax & Fowler wallpaper STAIRS & LANDING 3.97m x 1.96m The stairs and landing are fully carpeted. There is one centre light, and access to the attic via Stira. MASTER BEDROOM 3.10m x 4.87m This bright and spacious bedroom has carpet flooring, one centre light, one radiator, and a large bay window with window seat overlooking the front of the property. BEDROOM 2 3.12m x 2.84m This bedroom has one centre light, one radiator, multiple power points, one wardrobe and carpet flooring. There is one window looking to the rear garden. The room is wallpapered with Colefax & Fowler wallpaper BEDROOM 3 2.89m x 2.38m The bedroom is equipped with a central light and radiator, multiple power points, and cozy carpeted flooring. It also boasts two windows, one facing the front and the other facing the rear of the property. MAIN BATHROOM 2.06m x 2.15m The bathroom boasts a luxurious travertine stone tile, one central light fixture, and a heated radiator. It features a bathtub with an electric shower and a window overlooking the rear of the property, equipped with frosted glass paneling for privacy. REAR OF PROPERTY The garden at the back of the house can be reached through a secure teak side gate or via the French double doors in the kitchen, which lead out to a Liscannor slate slabbed patio. The garden itself is lush and green, with a well-maintained lawn and mature plants, shrubs, and hedges. This south-facing garden is a quiet, sunny retreat that is perfect for relaxation. During the summer months, the table is adorned with freshly picked flowers from the garden, adding a sweet and fragrant touch to the atmosphere. The garden is filled with an abundance of flowers, including sweet pea, roses, hydrangea, jasmine, and lavender. The above details are for guidance only and do not form part of any contract. They have been prepared with care but we are not responsible for any inaccuracies. All descriptions, dimensions, references to condition and necessary permission for use and occupation, and other details are given in good faith and are believed to be correct but any intending purchaser or tenant should not rely on them as statements or representations of fact but must satisfy himself/herself by inspection or otherwise as to the correctness of each of them. In the event of any inconsistency between these particulars and the contract of sale, the latter shall prevail. The details are issued on the understanding that all negotiations on any property are conducted through this office.

