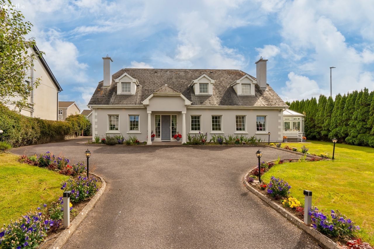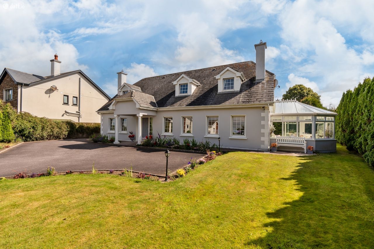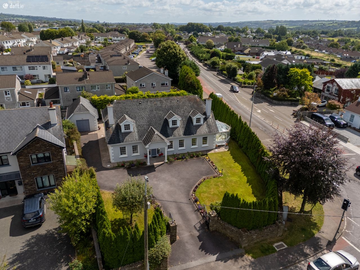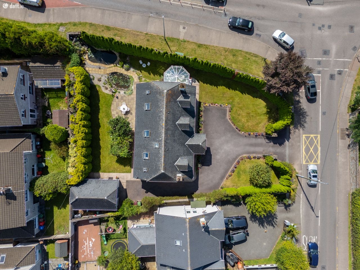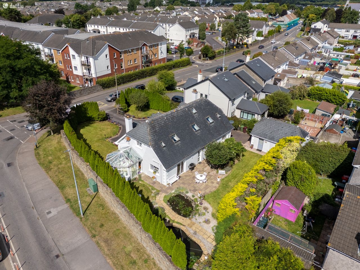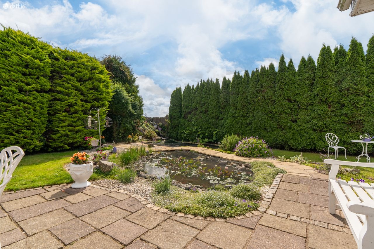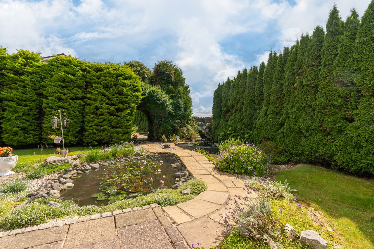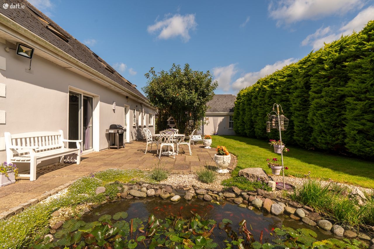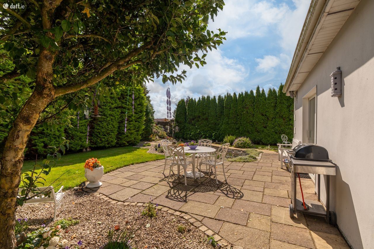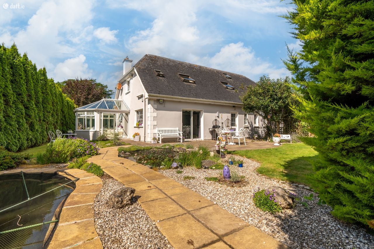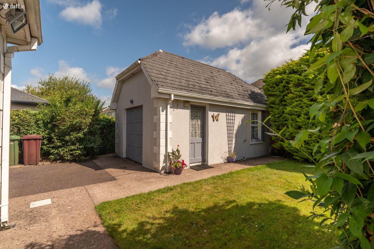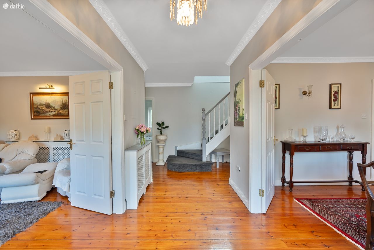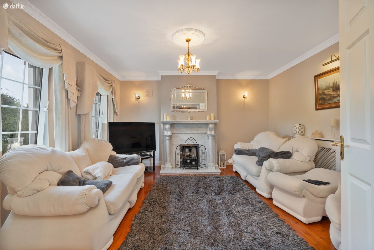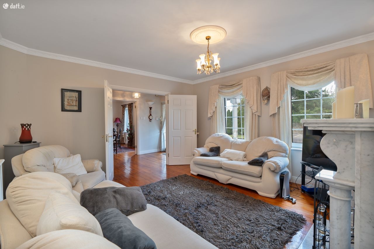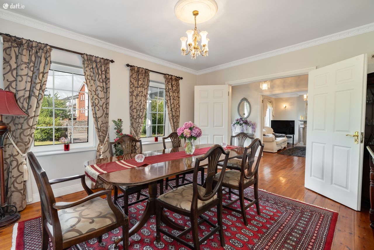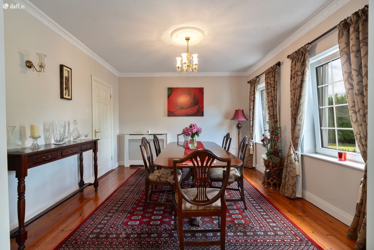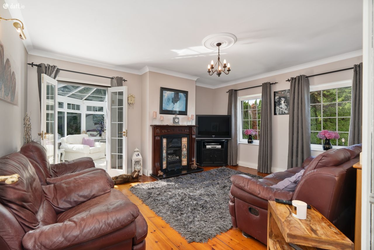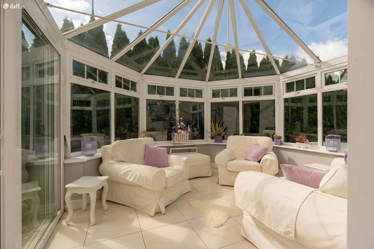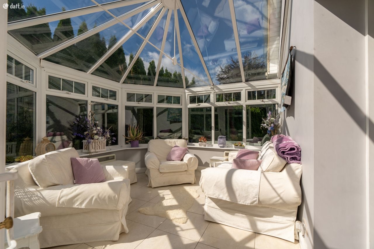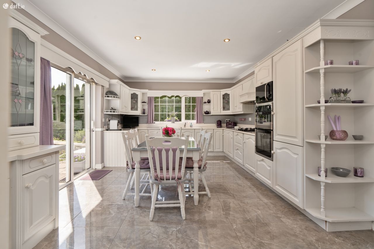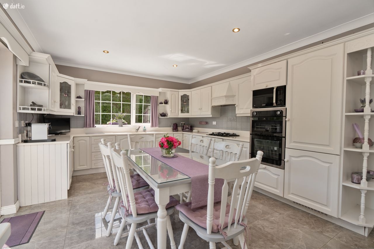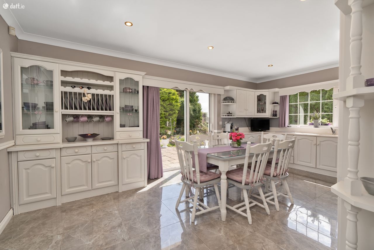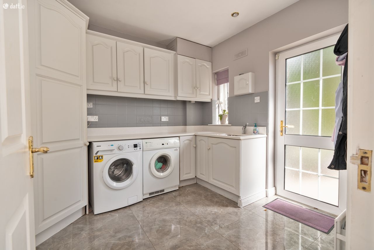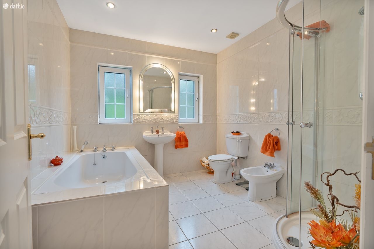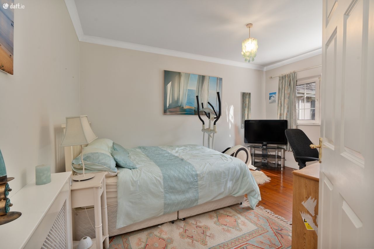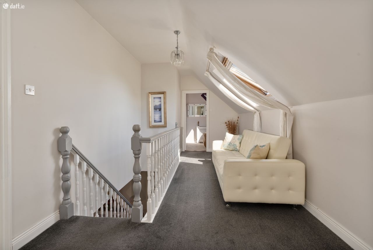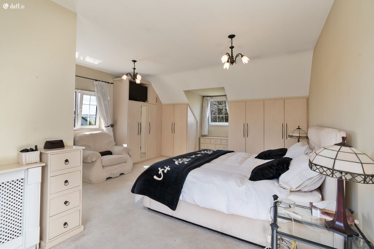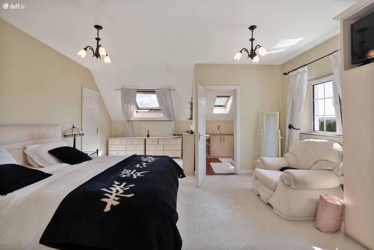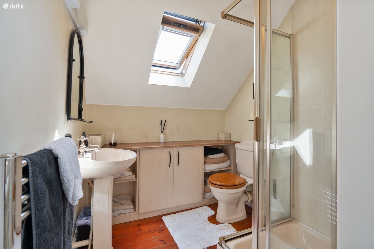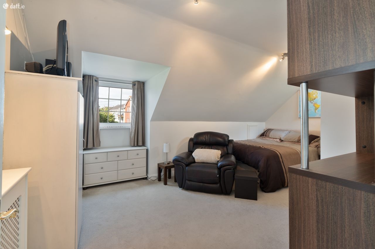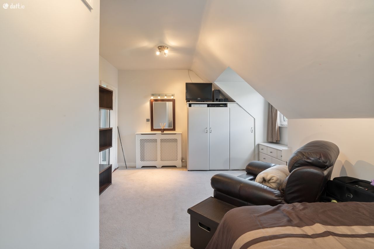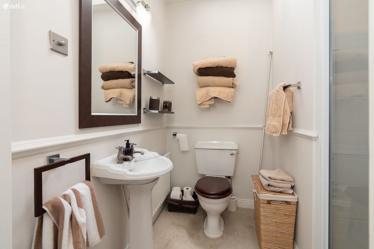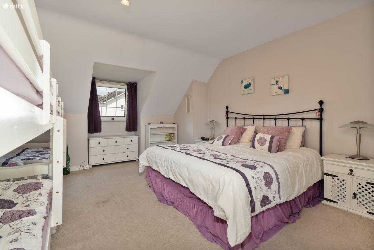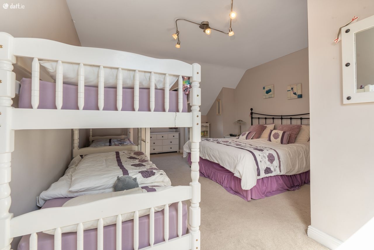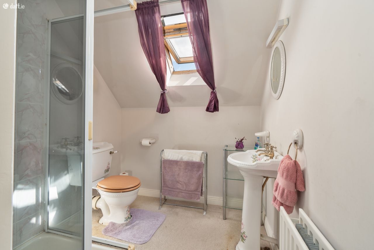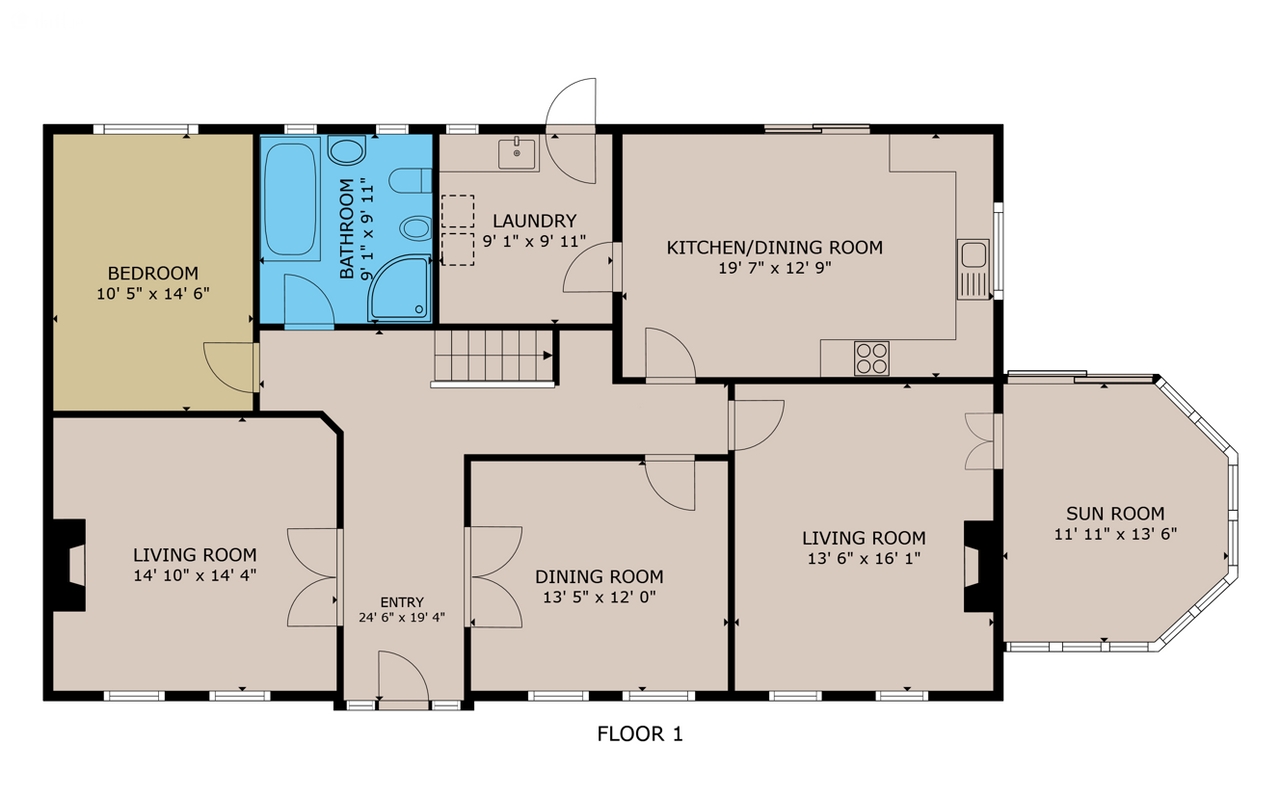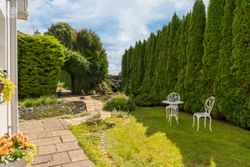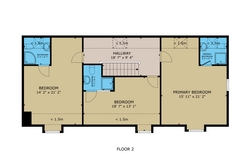Description
Jeremy Murphy & Associates are delighted to bring to the market this stunning 4-Bedroom Detached residence located on a large site with off-street parking for multiple cars. Clan Eoin is in Ballincollig which is a vibrant suburb situated about nine kilometers west of Cork city center, known for its rich history, community spirit, and convenient amenities.
Clan Eoin enjoys a strategic location within Ballincollig, providing residents with easy access to both local and city amenities. Station Road itself is a key route within the suburb, linking various residential and commercial areas. The area is well-served by public transportation, making commuting to Cork city and other parts of the county convenient.
Clan Eoin will benefit from proximity to a wide range of amenities in Ballincollig. The area boasts several shopping centers, including the Ballincollig Shopping Centre and Castle West Shopping Centre, which feature numerous retail stores, supermarkets, and dining options. Additionally, Ballincollig Regional Park, a major recreational area.
Viewing is Highly Advised to Fully Appreciate!
Accommodation consists of Entrance Hallway, Lounge, Dining Room, Living Room, Conservatory, Kitchen, Utility, Downstairs Bathroom and Bedroom. Upstairs there are Three Bedrooms and Three En-suites.
FRONT OF PROPERTY
To the front of the property there is electric gates that lead into the driveway. The driveway is fully paved and has off street parking for multiple cars. The front of the property is surrounded by mature trees and hedging giving plenty of privacy.
ENTRANCE HALLWAY 5.90m x 7.45m
A solid timber door with glass paneling leads into the entrance hallway. The entrance hallway comprises of solid timber flooring, two wall lights, one centre light and one radiator. The property is also wired for an alarm.
DINING ROOM 3.87m x 4.10m
Double doors lead into the dining room. This bright and spacious dining room features solid timber flooring, one centre light, one radiator and two windows overlooking the front of the property.
LOUNGE 4.35m x 4.50m
Double doors lead into the lounge. This bright lounge features solid timber flooring, one centre light, two wall lights, one radiator and two windows overlooking the front of the property. There is also one feature fireplace with a marble surround.
LIVING ROOM 4.12m x 4.86m
This spacious room features solid timber flooring, one centre light, one radiator and two windows overlooking the front of the property. There is also one feature fireplace with a mahogany and cast-iron surround.
SUNROOM 3.33m x 3.84m
This bright room features solid porcelain marble effect tiled flooring, two radiators and an array of windows overlooking the front and rear of the property. There is also sliding doors that lead out to the rear garden.
KITCHEN 5.88m x 3.85m
This kitchen benefits from porcelain marble effect tiled flooring, one radiator, one window overlooking the side of the property and spotlighting. The kitchen also benefits from a range of fitted solid timber kitchen units with a contrasting countertop. The kitchen incorporates a stainless-steel sink with a draining board, an integrated dishwasher, double oven, and a four-ring hob with an extractor fan located above. There is also sliding doors that lead out to the rear garden.
UTILITY ROOM 2.72m x 2.60m
There is porcelain marble effect tiled flooring, one radiator, one centre light and one window overlooking the rear. There are solid timber units with a stainless-steel sink, space for a dryer and plumbing for a washing machine. There is also a door with frosted glass paneling leading out to the rear garden.
STAIRS & LANDING 2.82m x 5.63m
The stairs and landing are fully carpeted. Via the landing there is access to the attic, one centre light and one Velux window.
MASTER BEDROOM 6.90m x 4.78m
This large double bedroom features carpet fitted flooring, two centre lights, one radiator and one window overlooking the front of the property, one window overlooking the side and one Velux window. There is also integrated wardrobe units.
ENSUITE 1.93m x 1.97m
There is solid timber flooring, a shower, one wash hand basin and a wc. The ensuite also incorporates one centre light, one radiator and one Velux window.
BEDROOM 2 4.27m x 6.90m
This large double bedroom features carpet fitted flooring, one centre light, one radiator and one window overlooking the front of the property and one Velux window. There is plenty of space for wardrobe units also.
ENSUITE 1.94m x 1.96m
There is carpet flooring, a shower, one wash hand basin and a wc. The ensuite also incorporates one centre light, one radiator and one Velux window.
BEDROOM 3 3.94m x 5.61m
This double bedroom features carpet fitted flooring, two centre lights, one radiator and one window overlooking the front of the property. There is also integrated wardrobe units.
ENSUITE 1.84m x 2.16m
There is carpet flooring, a shower, one wash hand basin and a wc. The ensuite also incorporates one centre light, one wall light, one radiator and one Velux window.
GARAGE 6.29m x 3.88m
There is plumbing and wiring which supports a range of activities from simple vehicle maintenance to more complex projects or hobbies. The central lighting and natural light from the windows create a bright and inviting environment, while there are two doors that ensure easy access and versatility.
REAR OF PROPERTY
This garden, with its lush lawn, tranquil pond, and mature hedging, offers a perfect blend of beauty, privacy, and practicality. The well-maintained greenery and thoughtful layout create a serene and inviting space, ideal for relaxation and enjoyment. With convenient side access and a charming seating area, it provides a private oasis to unwind and appreciate the natural surroundings. This garden is a testament to meticulous care and thoughtful design.
For Sale with Joint Agent, Con Nagle, Global Properties, Ballincollig, Cork.
The above details are for guidance only and do not form part of any contract. They have been prepared with care but we are not responsible for any inaccuracies. All descriptions, dimensions, references to condition and necessary permission for use and occupation, and other details are given in good faith and are believed to be correct but any intending purchaser or tenant should not rely on them as statements or representations of fact but must satisfy himself/herself by inspection or otherwise as to the correctness of each of them. In the event of any inconsistency between these particulars and the contract of sale, the latter shall prevail. The details are issued on the understanding that all negotiations on any property are conducted through this office.

