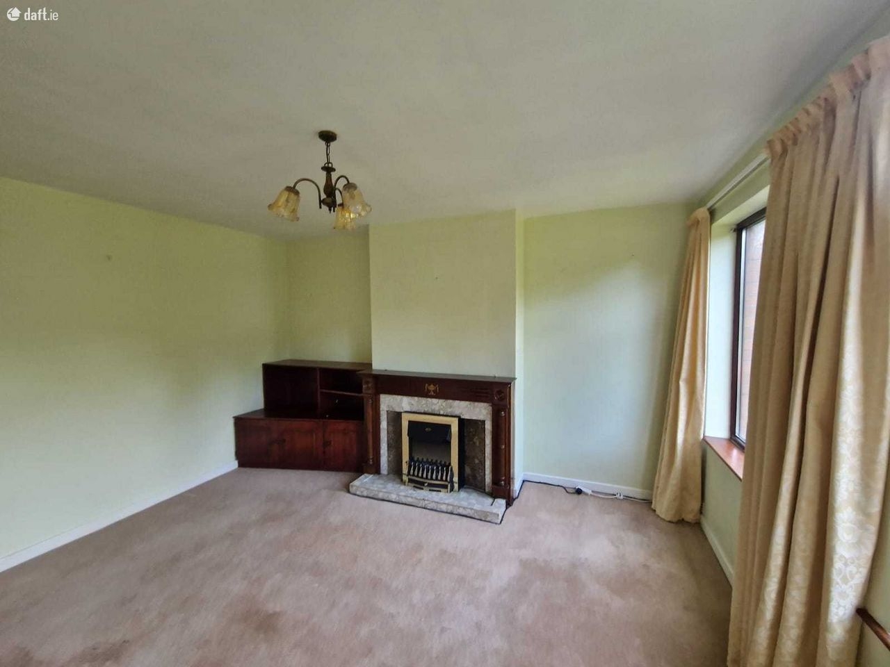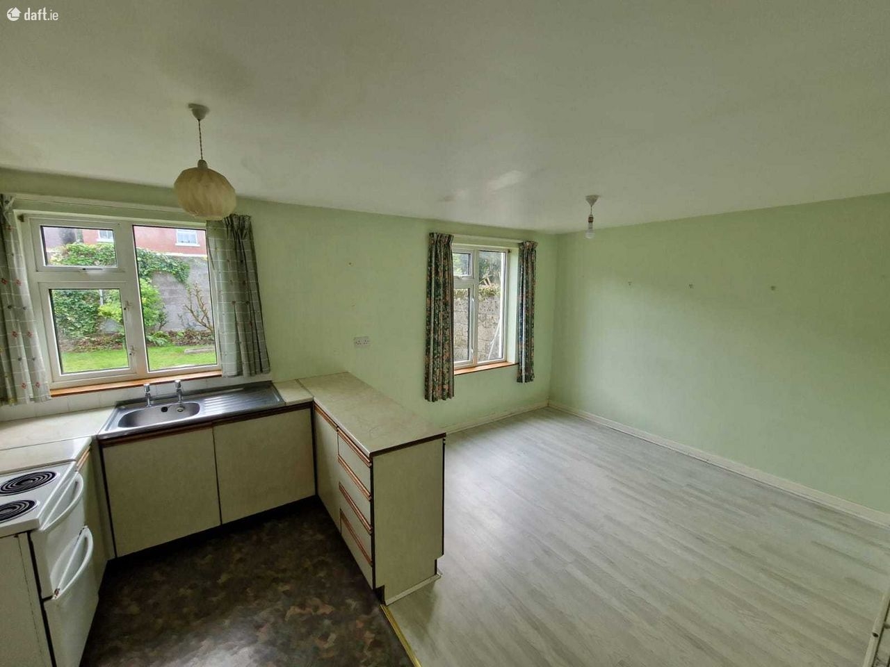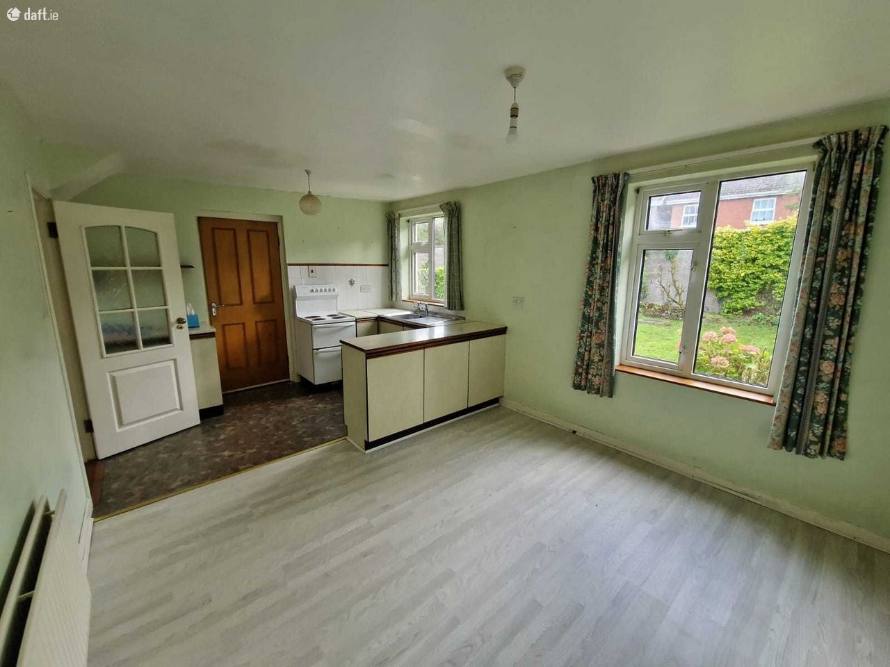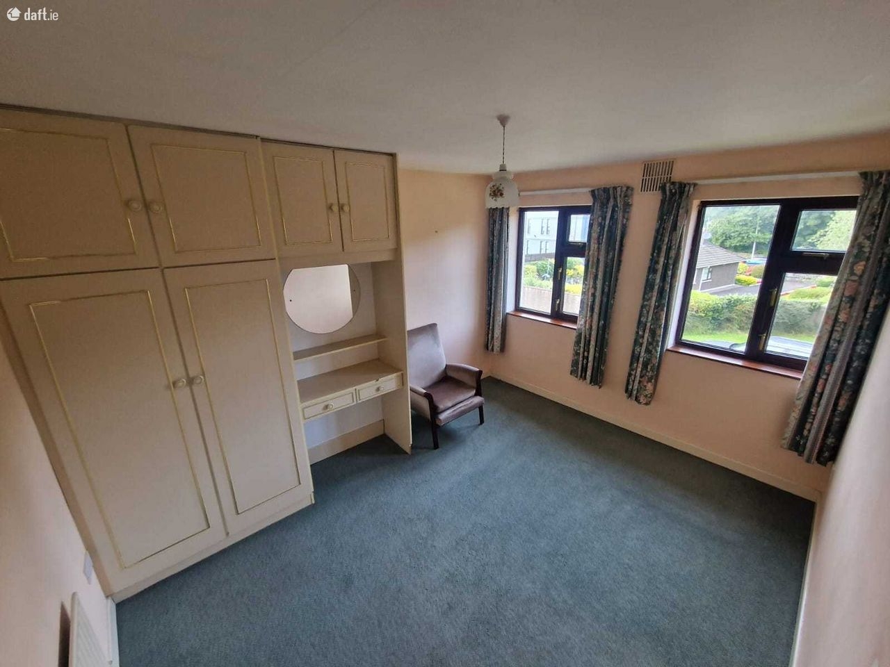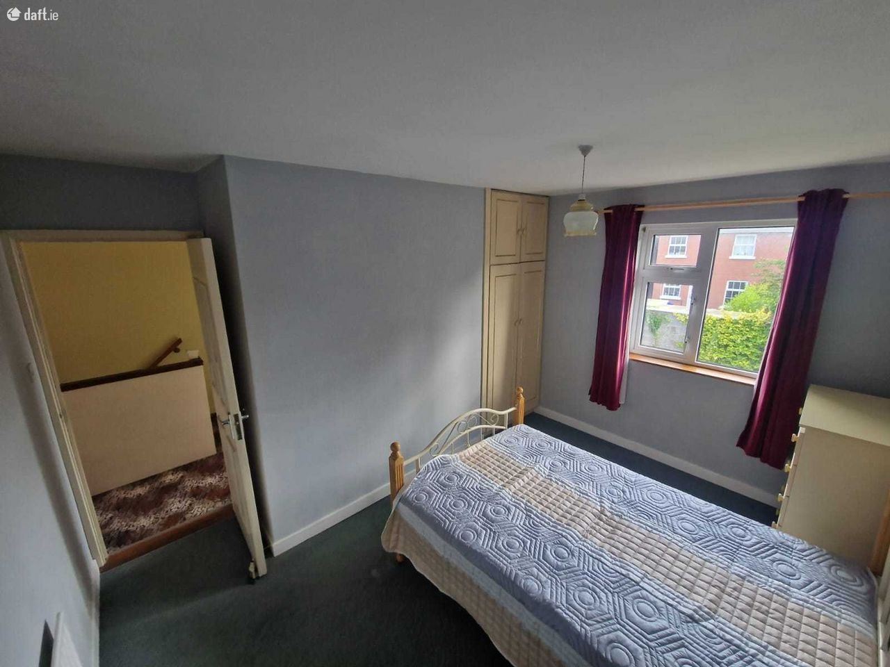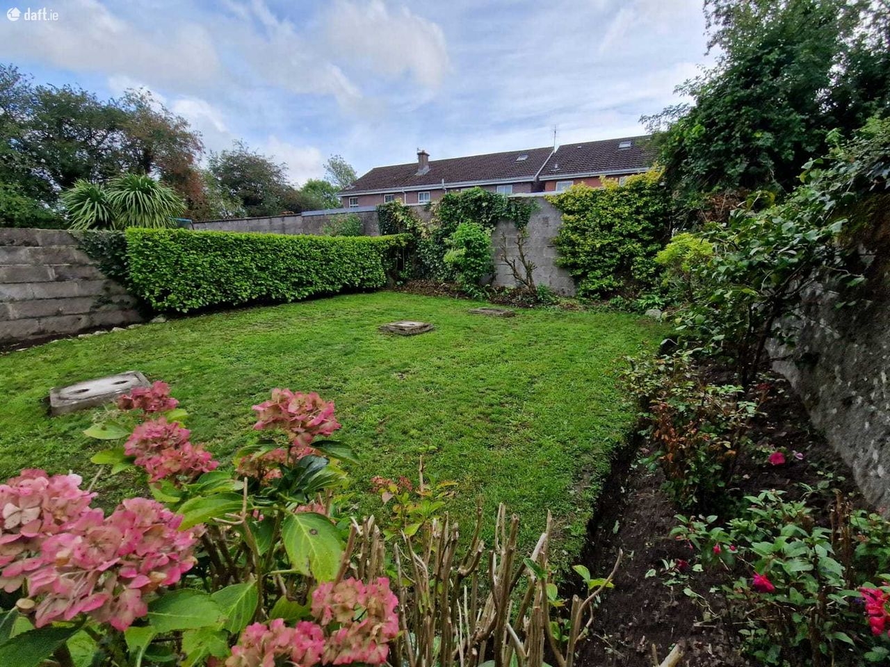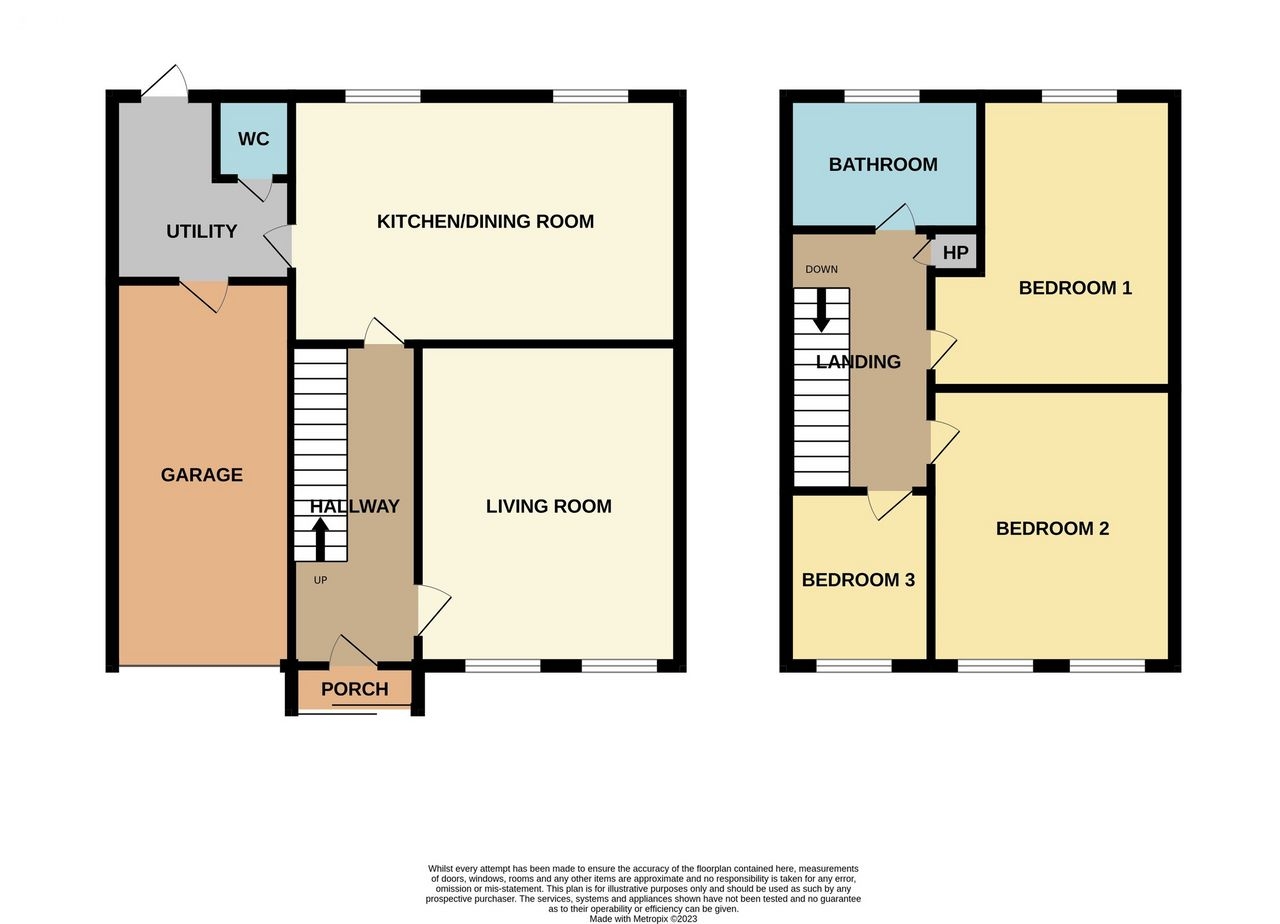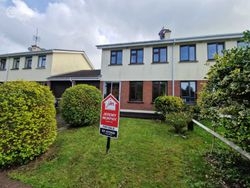Description
Jeremy Murphy & Associates are delighted to bring to the market 3 Wyndwood, a lovely three bed semi-detached home. Wyndwood is ideally located within walking distance of CIT, CUH & IDA Business Park. Close to all essential amenities including schools and shops. The property is also on a local bus route with easy access to the city centre and within easy access to the South Link Road system. Wyndwood has great potential to be a stunning family home. Viewings are Highly Advised! Accommodation consists of entrance hallway, living room, kitchen/dining area, utility, garage, guest wc, three bedrooms and a main bathroom. FRONT OF PROPERTY To the front of the property there is off-street parking for one car with a front garden fully laid to lawn. PORCH 3.76m x 1.69m The porch has sliding glass paneled doors with steps leading up to a solid timber door with glass paneling. ENTRANCE HALLWAY 0.63m x 1.47m The entrance hallway is fully carpet fitted with one centre light and one radiator. LIVING ROOM 4.08m x 3.38m The spacious living room has carpet fitted flooring, one centre light, one radiator and one electric fire with a marble and solid timber feature surround. There are also two windows overlooking the front of the property leaving in plenty of natural light. KITCHEN/DINING 3.39m x 5.20m The kitchen has laminate wood flooring, one radiator, two centre lights and two windows overlooking the rear of the property. There is built in kitchen units with a stainless-steel sink and draining board along with a Tricity Bendix double oven and a four-ring hob. The kitchen/dining area can also accommodate 4-6 dining chairs as well as a dining table. UTILITY 2.42m x 2.47m The utility area has Lino flooring and one centre light. The utility provides access to the garage and rear garden. GUEST WC 1.01m x 1.11m This is a two-piece wc incorporating, one wash hand basin and a wc. The guest wc has Lino flooring, one centre light and one window with frosted glass paneling overlooking the rear garden. GARAGE 5.17m x 2.42m This garage has concrete flooring one centre light, plenty of electrical outlets, plenty of storage space, and an electronic rolling garage door. An automobile can also be stored in the garage. STAIRS & LANDING 1.80 m x 2.74m The stairs and landing are fully carpet fitted. There is one centre light and storage under the stairs. There is also access to the hot press and the attic via styra stairs. BEDROOM 1 1.98m x 2.65m This bedroom has built in wardrobe units, carpet fitted flooring, one centre light, one radiator and one window overlooking the front of the property. BEDROOM 2 3.70m x 3.08m This double bedroom has built in wardrobe units with a vanity and mirror, carpet fitted flooring, one centre light, one radiator and two windows overlooking the front of the property. BEDROOM 3 3.79m x 2.61m This double bedroom has built in wardrobe units, carpet fitted flooring, one centre light, one radiator and one window overlooking the rear of the property. MAIN BATHROOM 1.81m x 1.96m This is a three-piece bathroom incorporating, one wash hand basin, one wc and one bath with an electric Triton T90sr shower. The bathroom has laminate wood flooring, one centre light, one radiator and one window with frosted glass paneling overlooking the rear garden. REAR OF PROPERTY This south facing garden has a path leading on to the garden which is fully laid to lawn. There is a boundary wall to the back and to the right of the rear along with mature hedging to the right. The garden has beautiful mature shrubs and plant life. This private garden is ideal for summer entertainment


