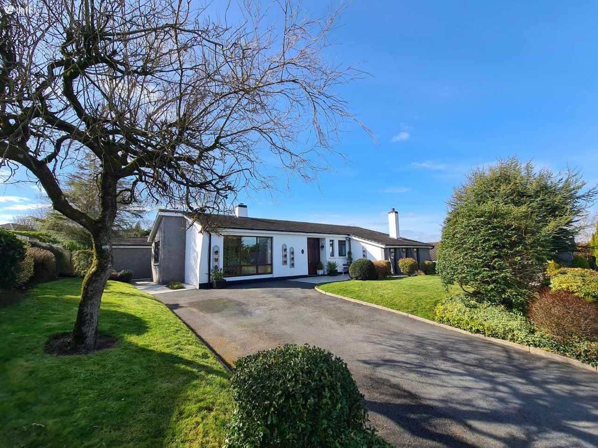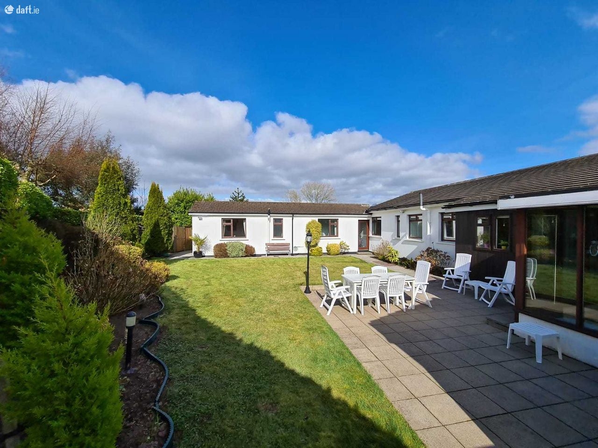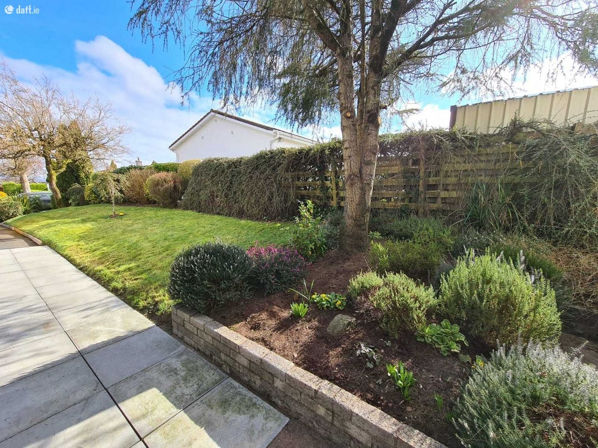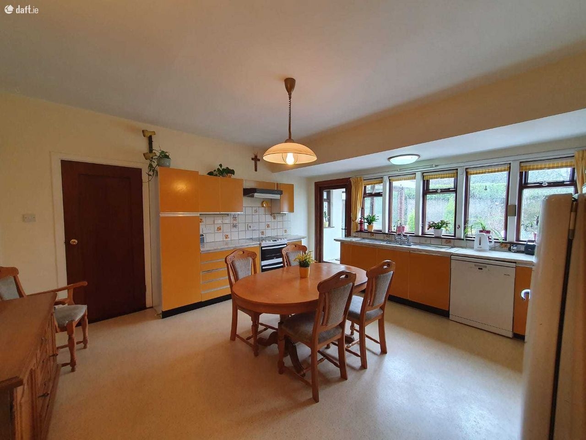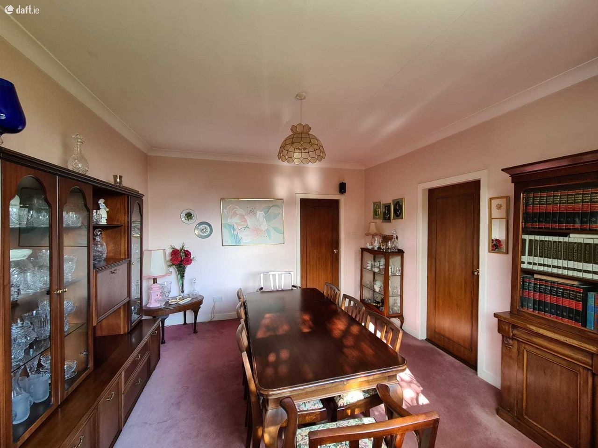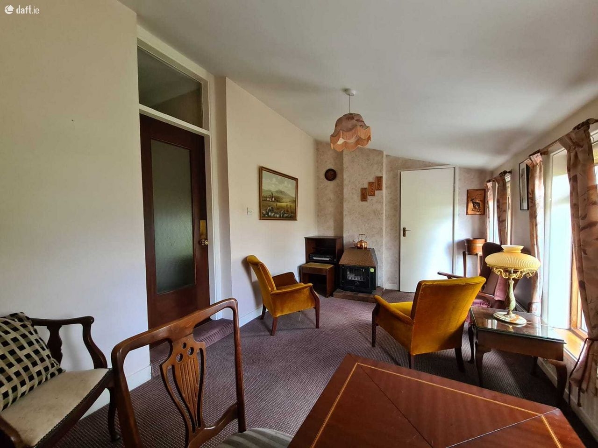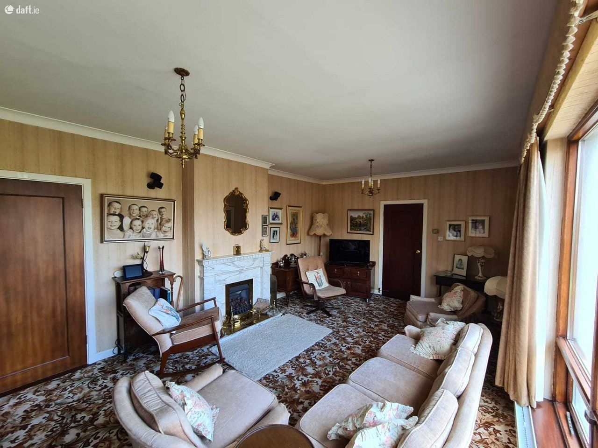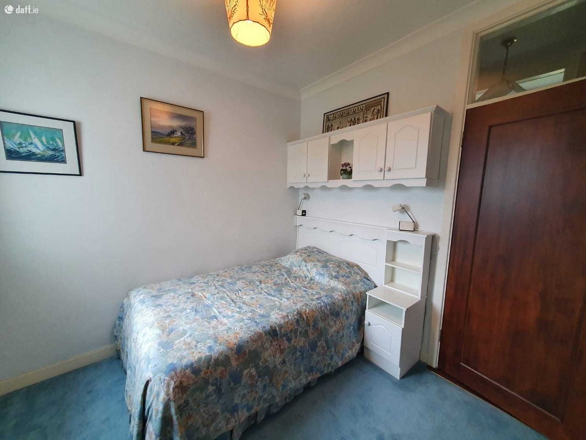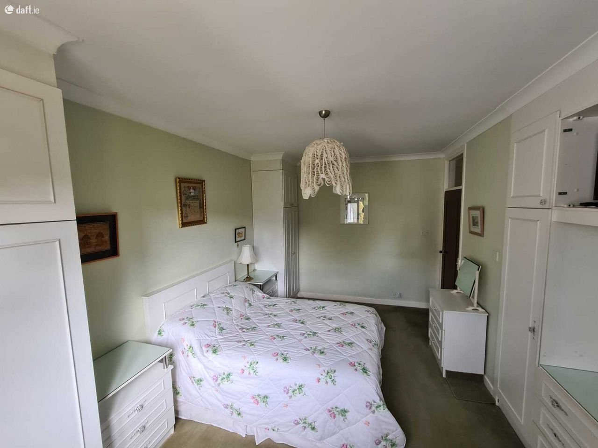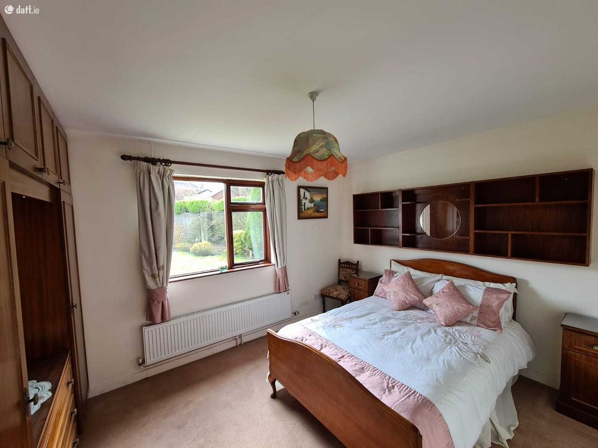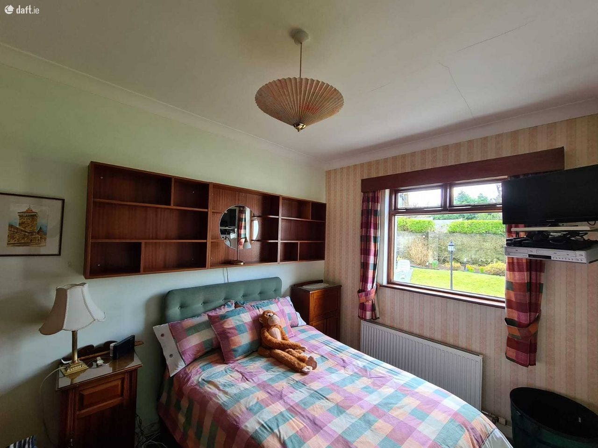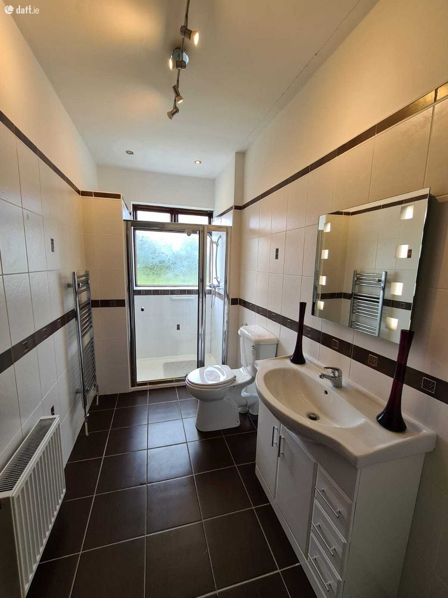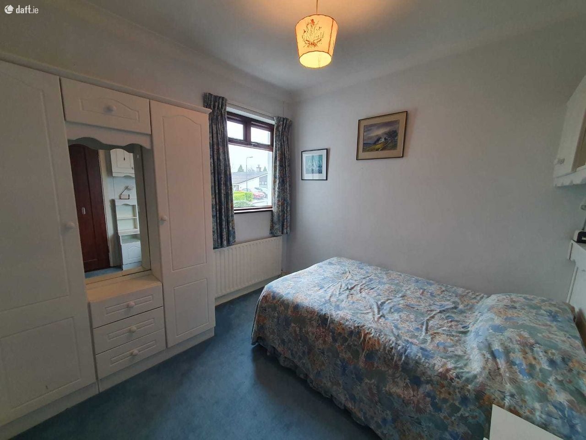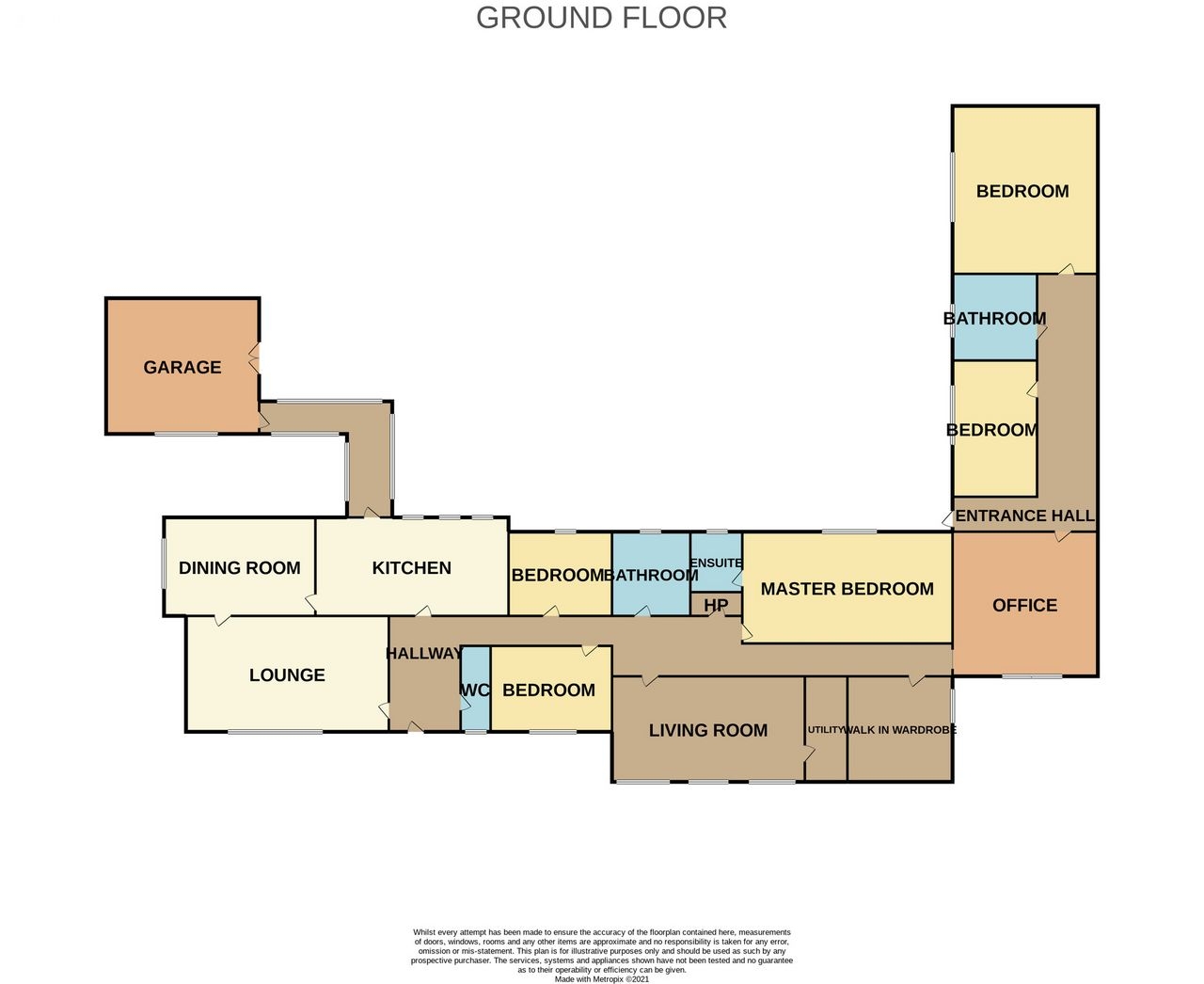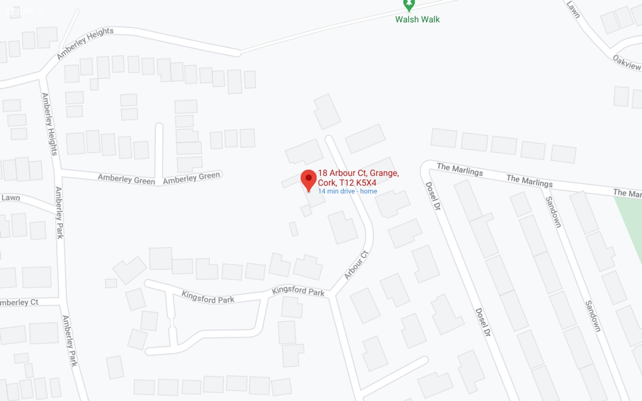Description
Jeremy Murphy & Associates are delighted to bring to the market this beautiful residence located in one of CorkTM most mature well established suburbs. 18, Arbour Court is a 5 bedroom detached bungalow which must be viewed to be fully appreciated. The gardens are beautifully manicured with ample parking to the front and a private South West facing rear garden. This is a rare opportunity as houses seldom come available in this much sought after location. This is a truly beautiful family home. Accommodation consists of Entrance hallway, lounge, dining room, kitchen, 5 bedrooms one of which is ensuite, 3 other bathrooms, a walk- in-wardrobe, office, living room/playroom, utility room, and garage. The property boasts 8ft 8inches high ceilings throughout. LOCATION This property is situated in Arbour Court, a popular, well maintained and sought after estate. The property is within easy access of shops, schools and a regular bus service to Douglas and the City Centre. It is in close proximity to Cork Airport and other major working centres such as Mahon point, Ringaskiddy and Little Island. FRONT OF THE PROPERTY There is parking to the front for 4 cars with gardens and mature shrubs/trees to the left and right. There is access to the rear via a side gate. ENTRANCE HALLWAY Entering from a teak front door with glass insert panelling, finished with curtains and pelmet, there is coving overhead, wool carpet flooring, three centre lights, two radiators, and three double power points. LOUNGE 6.16m x 4.00m This room has one exceptionally large window overlooking the front gardens, complete with drawstring curtains and pelmet, wool carpet flooring, marble fireplace with gas natural flame fire, coving overhead, two centre light fittings and two double power points. DINING ROOM 4.11m x 3.78m This room has one window overlooking the side of the property with drawstring curtain pole and curtains, wool carpet flooring, one radiator, one centre light, coving overhead, one double power point and one single. KITCHEN 4.98m x 4.59m The kitchen benefits from a range of fitted kitchen units with a contrasting countertop and off-white splashback tiles. The kitchen is plumbed for a dishwasher. There are five symmetrical windows overlooking the rear of the property, linoleum flooring, one radiator, two centre lights, and five double power points. GUEST WC 0.90m x 3.12m Two piece bathroom suite has one wash hand basin and wc, one window overlooking the front of the property with curtain pole and curtains,wool carpet flooring, one centre light, and one radiator. MASTER BEDROOM 4.93m x 3.07m This room has one window overlooking the rear of the property with drawstring curtain pole and curtains, wool carpet flooring, a range of integrated wardrobes with vanity area, coving overhead, one radiator, and four power points, three single, one double. ENSUITE 2.88m x 1.83m Three piece bathroom suite incorporating Mira electric shower with tiled surround, wash hand basin, wc, one frosted window overlooking the rear of the property, wool carpet flooring, one centre light, and one radiator. BEDROOM 3 2.58m x 3.86m This room has one window overlooking the rear of the property with curtain pole and curtains, wool carpet flooring, coving overhead, one radiator, one centre light, and one single power point. This room has built-in wardrobes and a vanity area with mirror and light fitting overhead. BEDROOM 4 2.81m x 3.25m This room has one window overlooking the front of the property with curtain pole and curtains, wool carpet flooring, coving overhead, a range of integrated wardrobes with vanity area, one radiator, one centre light, and two single power points. FAMILY BATHROOM 3.70m x 1.74m Three piece bathroom suite incorporating a power shower, wash hand basin, wc, one frosted window overlooking the rear of the property, tiled walls and floors, one heated towel rail, one radiator, recess lighting and one centre light. LIVING ROOM/PLAY ROOM 2.82m x 4.84m There are three windows overlooking the front of the property with curtain pole and curtains, wool carpet flooring, one centre light, and two double power points. This is a multipurpose room and would be ideal as a childrenTM play room or equally a home office. UTILITY ROOM This room has linoleum flooring, one centre light, one sensor light, sink with hot/cold taps and several cupboards at eye level for storage, plumbed for a washing machine and dryer. The Gas boiler can be found here. WALK IN WARDROBE 3.92m x 1.81m This room has one window overlooking the side of the property with curtain pole and curtains, wool carpet flooring, one radiator, one centre light, one single power point, and a range of shelving units. OFFICE 6.21m x 2.47m This room has two windows overlooking the front of the property with curtain pole, curtains and blinds, wool carpet flooring, two centre lights, three double power points, and one radiator. Plumbing is in place in this room, if required. BACK HALLWAY A teak/glass door provides access to the rear garden. This L shaped hallway has one centre light, two wall mounted light fittings, one radiator and one double power point. BEDROOM 2 3.30m x 4.05m This room has one window overlooking the back of the property with curtain pole and curtains, wool carpet flooring, one radiator, one centre light, two double power points and one single, and a range of integrated wardrobes with vanity area. BATHROOM 2.61m x 2.03m Three piece bathroom suite incorporating a electric Mira shower, wash hand basin, wc, one frosted window overlooking the back of the property, wool carpet flooring, one centre light, one radiator, and fully tiled walls. BEDROOM 5 4.47m x 3.73m This room has one window overlooking the back of the property with curtain pole and curtains, wool carpet flooring, one radiator, one centre light, two double power points, and a range of integrated wardrobes, and one wash hand basin with overhead wall mounted light fitting. GARAGE 5.3m x 3.75m Double doors with glass insert panelling leads out to your rear garden. The garage is spacious and bright with ample storage/shelving ideal for modern day family living. There are two power points here to power any appliances, if required. REAR OF PROPERTY This is a nice private garden with mature shrubs and trees making it a perfect place for summer entertaining. The garden has a fabulous South Westerly aspect meaning it will benefit from sun throughout the day. There is a large patio area with professionally landscaped adjoining gardens. There is complete privacy as you are not overlooked making this area ideal for family living. There are multiple access points from the residence to this garden. This garden has to be viewed for full appreciation. The above details are for guidance only and do not form part of any contract. They have been prepared with care but we are not responsible for any inaccuracies. All descriptions, dimensions, references to condition and necessary permission for use and occupation, and other details are given in good faith and are believed to be correct but any intending purchaser or tenant should not rely on them as statements or representations of fact but must satisfy himself/herself by inspection or otherwise as to the correctness of each of them. In the event of any inconsistency between these particulars and the contract of sale, the latter shall prevail. The details are issued on the understanding that all negotiations on any property are conducted through this office.

