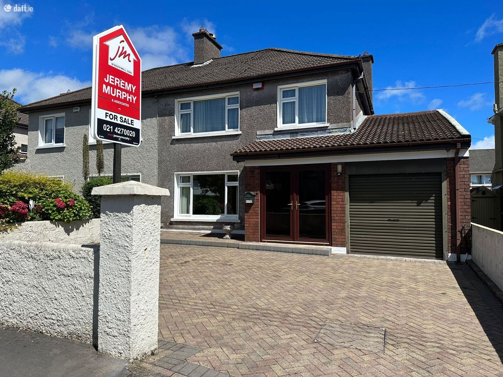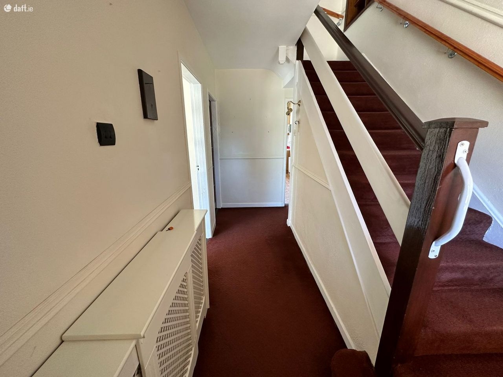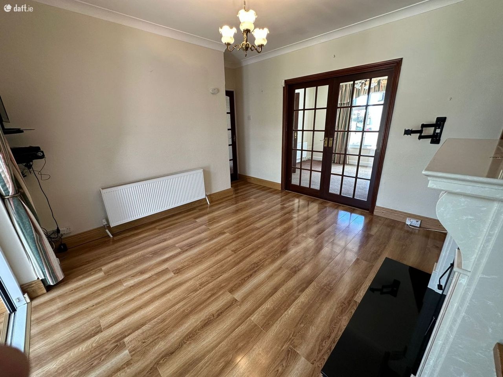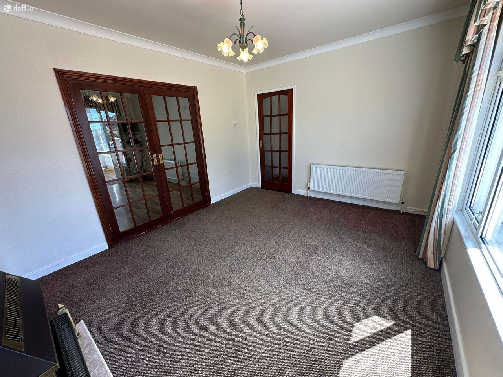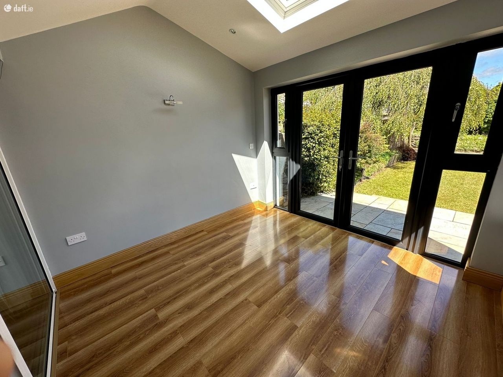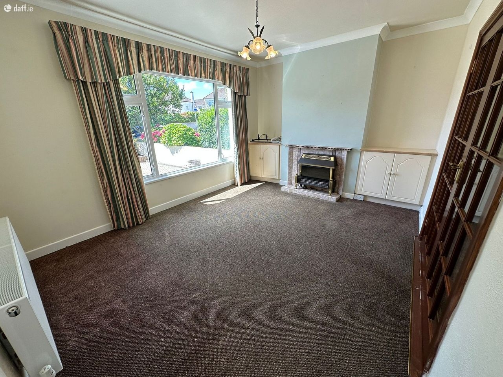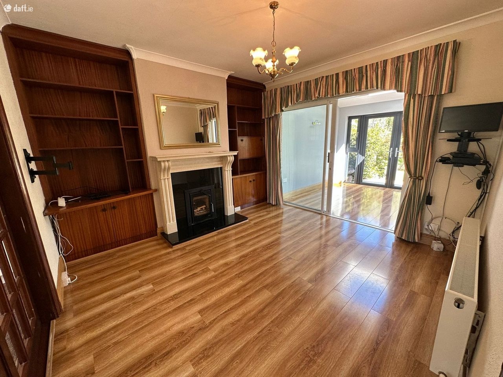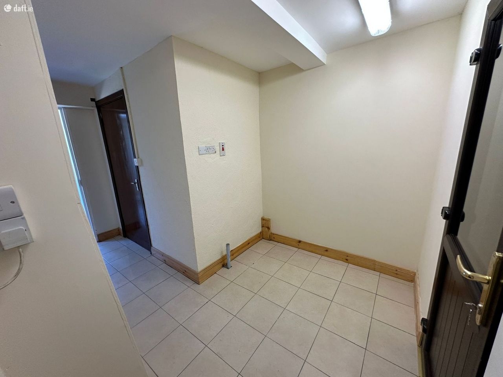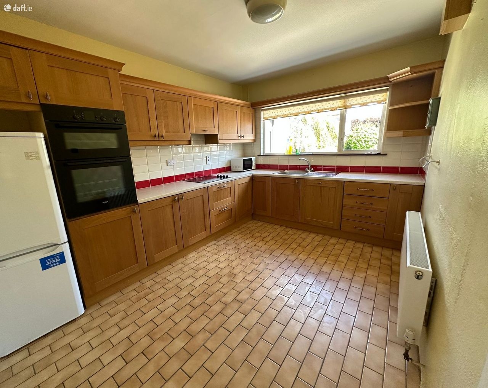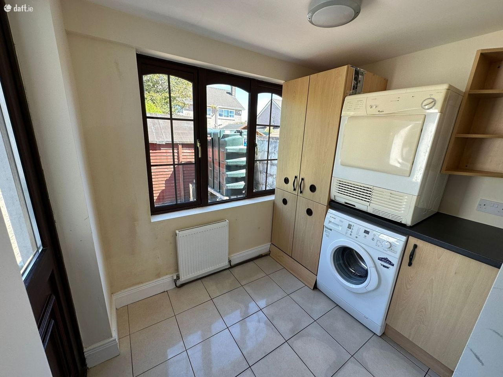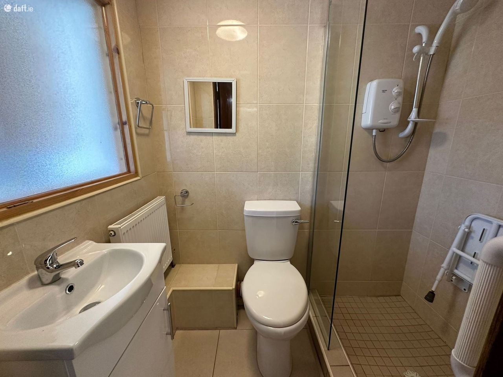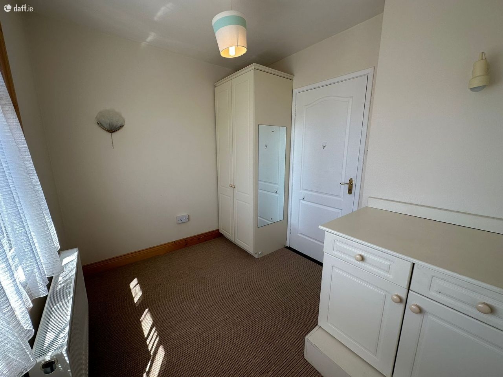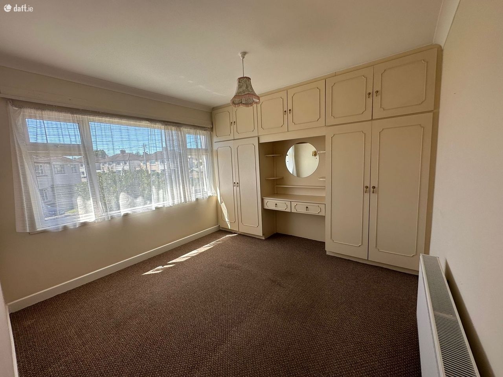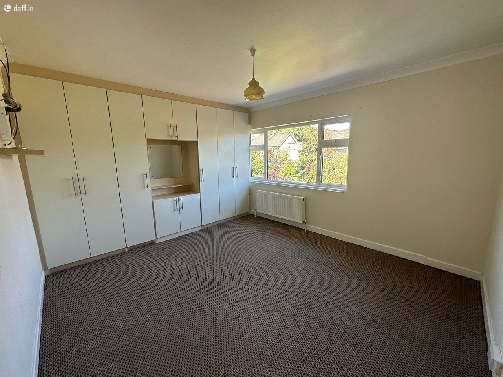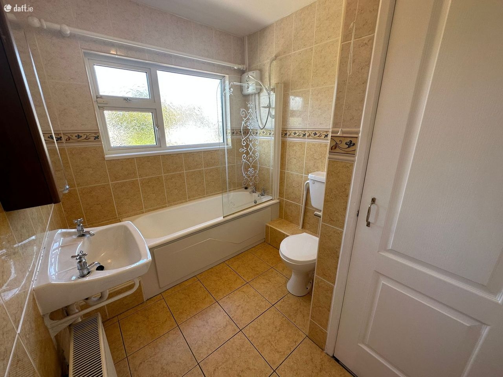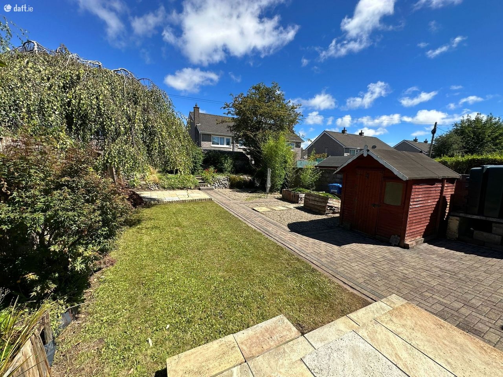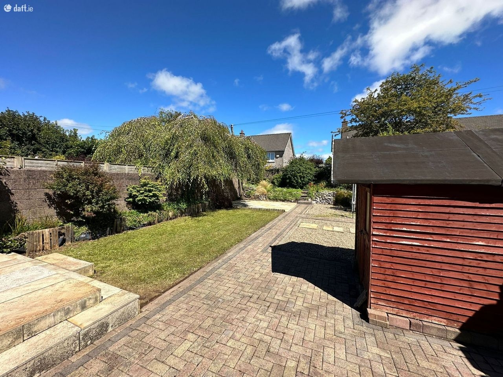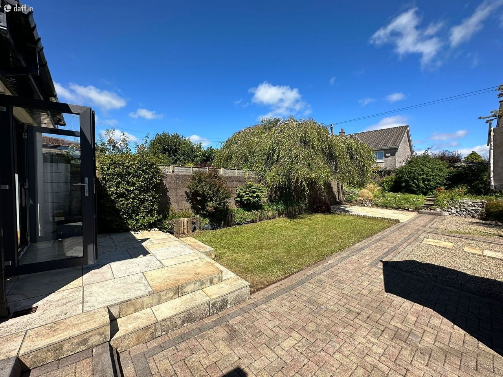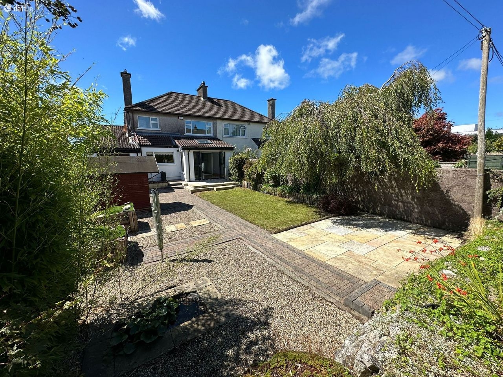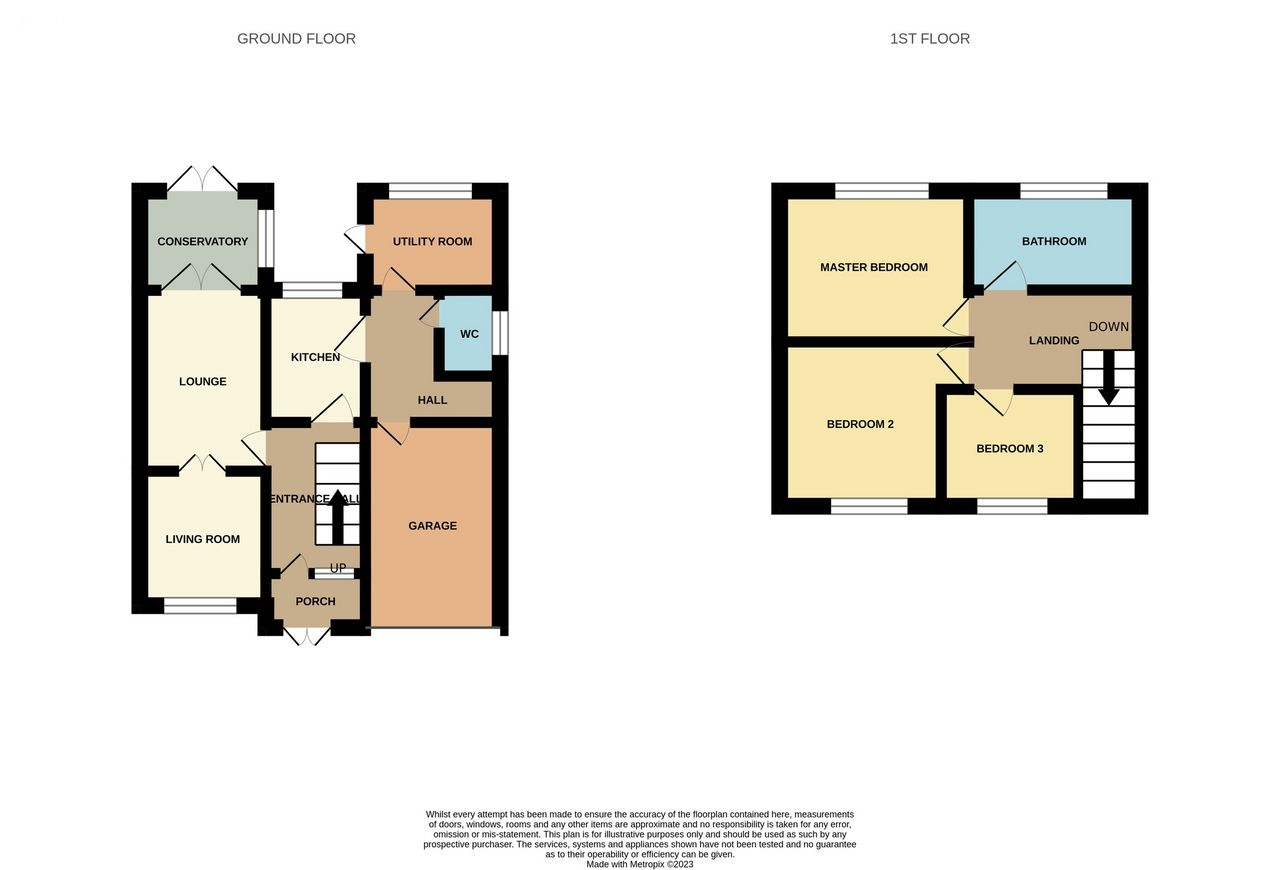Description
Jeremy Murphy & Associates are delighted to bring to the market this substantial 3-bedroom semidetached property located in the well sought-after Woodbrook.
This home offers spacious living accommodation throughout with bright and airy rooms. No.8 benefits from an extension to the rear which overlooks the large well maintained rear garden. To the front there is a cobble locked driveway with a surrounding concrete wall.
Woodbrook is a mature, quiet residential estate located within walking distance to all central amenities such as supermarkets, restaurants cafes etc. The CUH, Lidl and Wilton Shopping Centre are also located just a 5-minute drive from your doorstep.
Viewing is Highly Advised!
Accommodation consists of Entrance Hallway, Living Room, Dining Room, Conservatory, Kitchen, Garage, WC. Upstairs 3 Bedrooms and Bathroom.
FRONT OF PROPERTY
8 Woodbrook Road features a generously sized cobblestone driveway with a block wall boundary, offering ample parking space for multiple cars.
PORCH 2.02m x 1.91m
The porch area has timber effect French double doors with glass paneling, tiled flooring, and two feature red brick walls. Additionally, there is one wall light
ENTRANCE HALLWAY 4.21m x 1.23m
There is a teak timber door with glass panels to the right, which leads to the entrance hallway. Stepping inside, you'll be welcomed by a fully carpeted hallway with a central light, a radiator with a stylish cover, and plenty of storage space located beneath the stairs. Beneath the carpet there is solid parquet wood flooring.
LIVING ROOM 3.65m x 3.87m
This spacious living room has carpet flooring, one centre light, one radiator, multiple power points, integrated storage units, a feature electric fireplace with a tiled surround, and a large window overlooking the front of the property. There is also an open arch way that leads into the dining/lounge area.
KITCHEN 2.88m x 3.84m
This kitchen comprises of timber kitchen units with a contrasting cream countertop. The kitchen has an integrated double Bosch oven, a 4-ring electric New-World hob, a dishwasher, and
space for a fridge/freezer. The kitchen has tiled flooring, one centre light, one radiator, multiple power points, and one window overlooking the rear garden. This area can comfortably facilitate a table and 4-6 chairs.
DINING/ LOUNGE AREA 3.30m x 3.51m
This area boasts timber laminate flooring, a central light, a radiator, multiple power points, integrated storage, and a stunning wood burning stove with a marble surround.
CONSERVATORY 2.9m x 2.99m
From the lounge there is a glass sliding door that leads in to the newly extended conservatory. In the conservatory there is timber laminate flooring, one large Velux window, and a window overlooking the garden. The French double doors open up to the rear garden's patio area. The conservatory also has one electric radiator, power points, and recessed lighting.
OFFSIDE HALLWAY 2.21m x 4.03m
The hallway boasts a generous amount of space for storage units and is equipped with tiled flooring, a single light source, and multiple power points.
GARAGE 6.19m x 2.57m
This garage boasts ample room and a sturdy concrete paved floor, providing you with all the space you need. There is also a large electric rolling door located at the front.
UTILITY ROOM 2.10m x 2.26m
The utility room overlooks the rear garden, it has tiled flooring, one centre light, one radiator and multiple power points. The utility room has plumbing for a washing machine and dryer. There is integrated timber storage with a black countertop. There is also one composite door with glass paneling which leads out to the rear garden.
GUEST WC 1.21m x 1.98m
Three-piece wc incorporating a wash hand basin, wc and an electric Triton T80 SI shower. The floors and walls are fully tiled with cream tiling. There is one radiator, one centre light, one extractor fan and one window with frosted glass paneling that overlooks into the utility room.
STAIRS & LANDING 2.03m x 1.86m
There is carpet fitted flooring, one centre light, one power point and integrated shelving.
MASTER BEDROOM 3.60m x 4.16m
This large double room has plenty of natural lighting. There is carpet flooring, one centre light, one radiator and multiple power points. There are integrated wardrobes with a vanity. There is also one large window overlooking the garden.
BEDROOM 2 3.39m x 3.35m
This large double room has carpet flooring, one centre light, two wall lights, one radiator and multiple power points. There are integrated wardrobes with a vanity. There is also one large window overlooking the front of the property.
BEDROOM 3 2.36m x 2.98m
This large double room has carpet flooring, one centre light, two wall lights, one radiator and multiple power points. There are integrated wardrobes with a vanity. There is also one large window overlooking the front of the property.
MAIN BATHROOM 2.69m x 2.06m
In the main bathroom there is access to the attic and also access to the hot press. The bathrooms floors and walls are fully tiled. There is a wash handbasin, a wc , a bathtub with an electric Triton T90 shower, one wall light, one centre light, one radiator and one window with frosted glass paneling which overlooks the rear garden.
REAR OF PROPERTY
Access to the garden can be gained from either the conservatory or the utility room. The conservatory contains French double doors that open out onto a stone slabbed patio area. Additionally, there is a cobble locked patio area with steps leading to a lower level of the garden. At the opposite end of the garden, there is a second, spacious cobble locked patio area featuring a large timber shed. A cobble locked pathway runs up the center of the garden, leading to another stone slabbed patio area. This area features a pebble bed on the right and is laid to lawn on the left. The garden also contains a pond that lights up.
The above details are for guidance only and do not form part of any contract. They have been prepared with care but we are not responsible for any inaccuracies. All descriptions, dimensions, references to condition and necessary permission for use and occupation, and other details are given in good faith and are believed to be correct but any intending purchaser or tenant should not rely on them as statements or representations of fact but must satisfy himself/herself by inspection or otherwise as to the correctness of each of them. In the event of any inconsistency between these particulars and the contract of sale, the latter shall prevail. The details are issued on the understanding that all negotiations on any property are conducted through this office.

