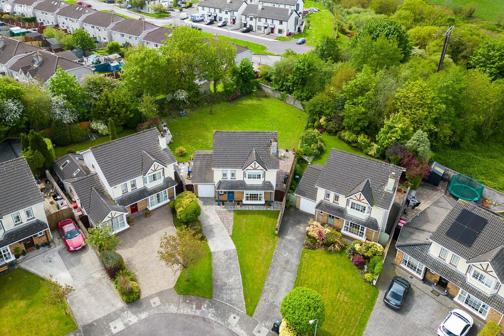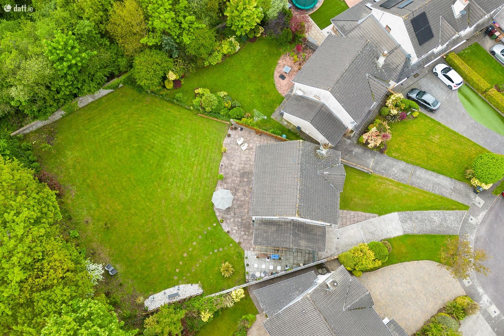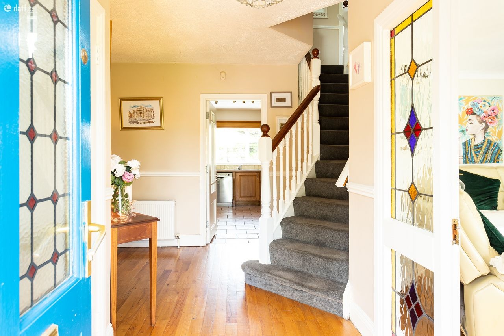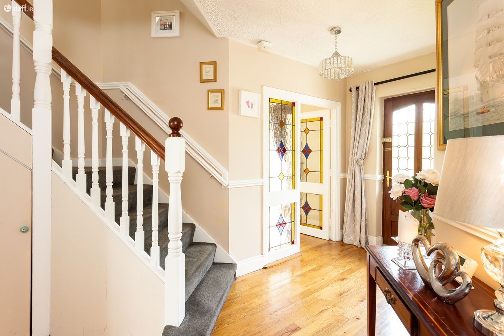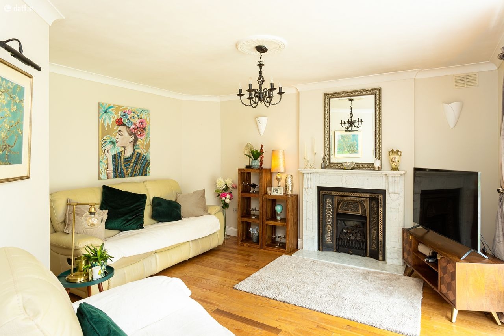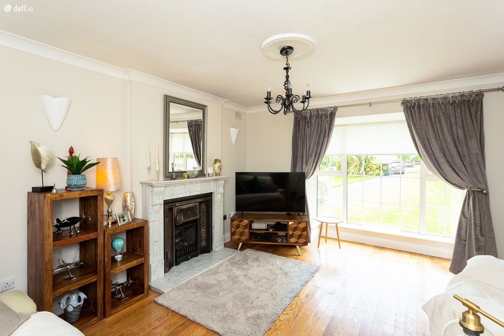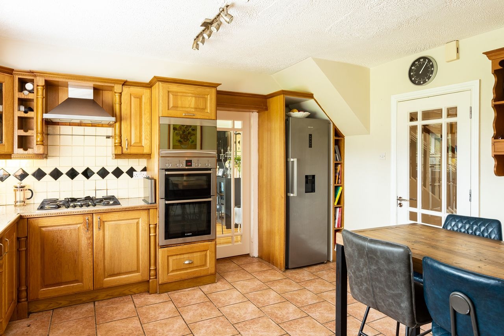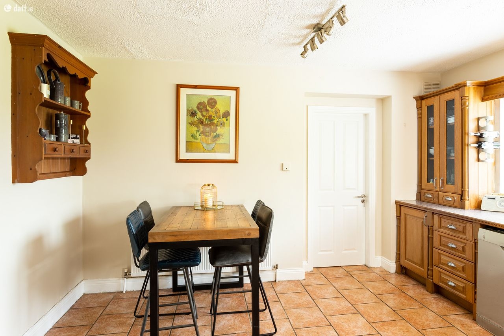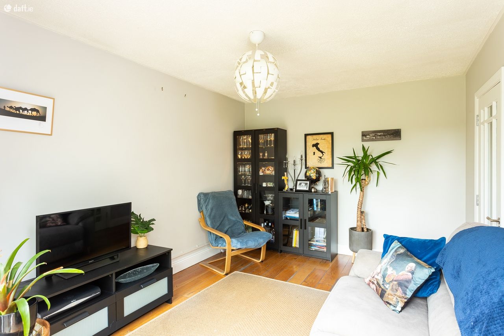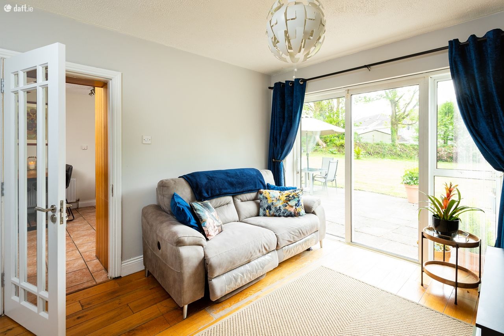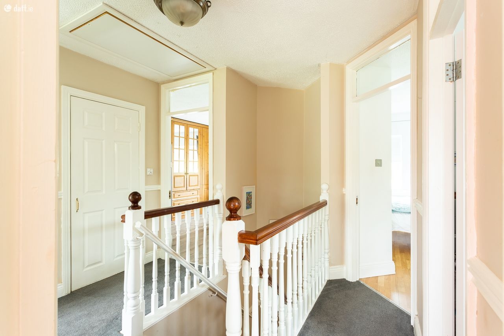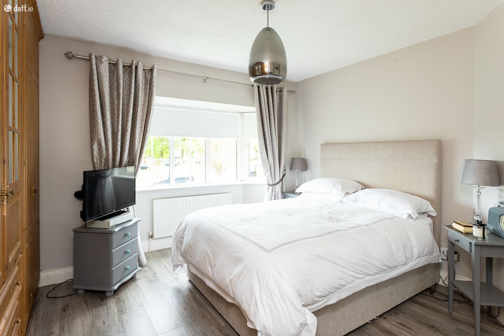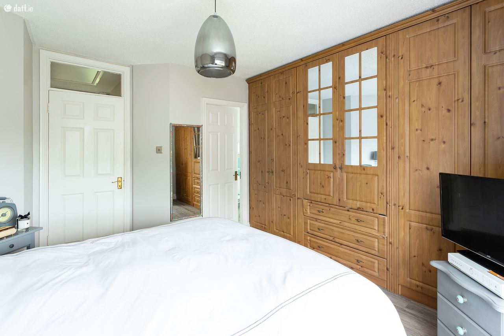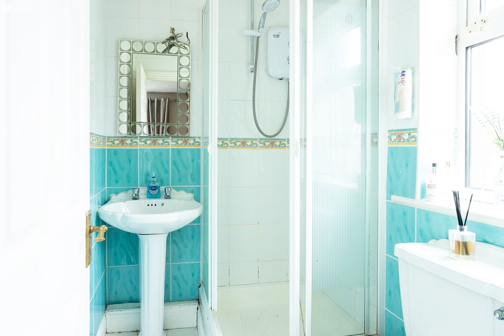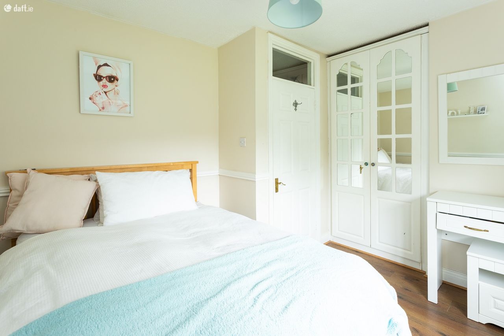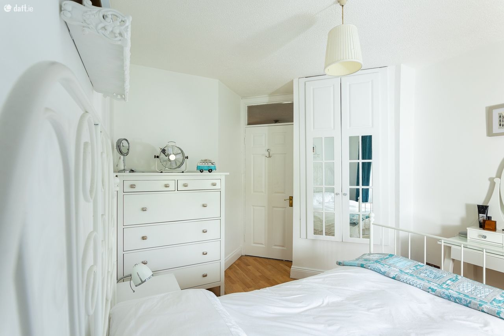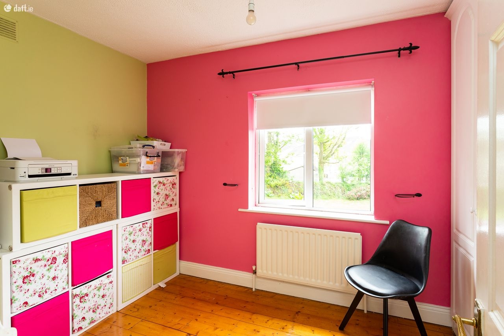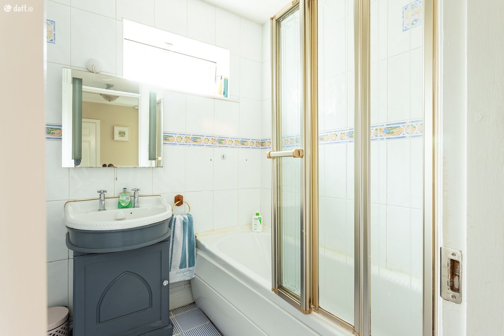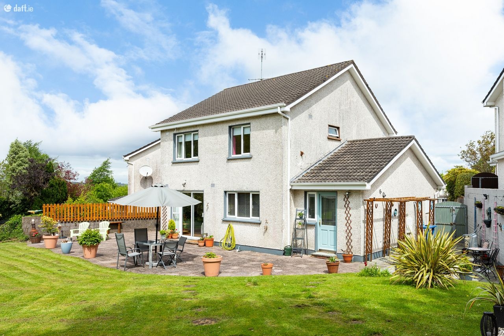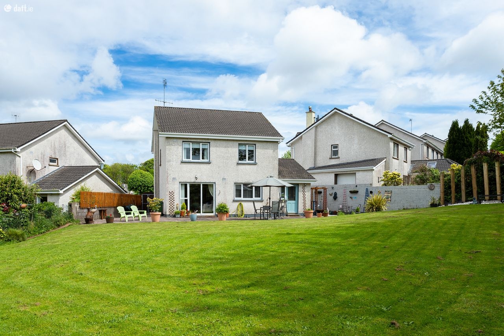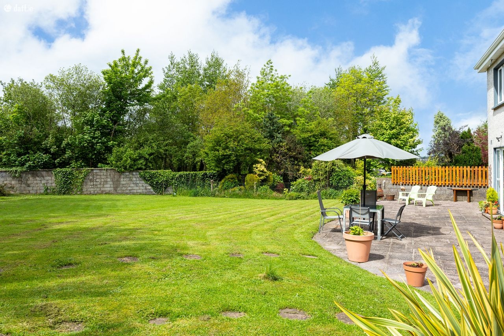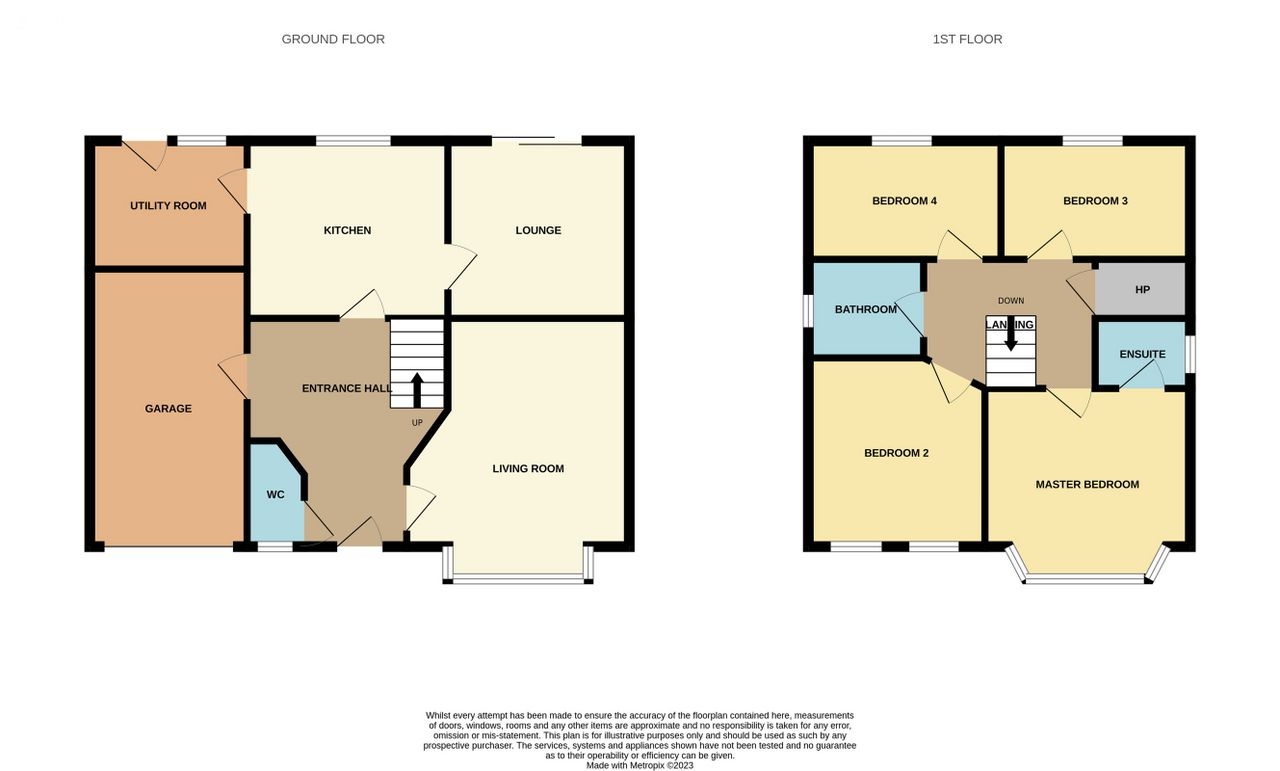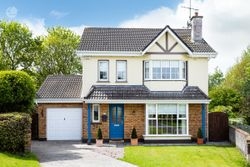Description
Jeremy Murphy & Associates are delighted to introduce to the market this spacious 4-bedroom detached property with a garage to the side. Located in this sought after estate this property would make an ideal family home. Viewing is highly recommended This property is extremely well maintained and is truly a credit to its current owners. There is bright & airy accommodation throughout. The front of the property overlooks a green area and has off-street parking for several cars. To the rear there is an extremely spacious garden which is in superb condition and there is a lovely slabbed patio area. This is truly the main selling feature of the property with massive potential to extend (subject to F.P.P.) Accommodation consists of Hallway, Living Room, Kitchen Dining Room, Lounge, Utility Room and Guest W.C. Upstairs there are 4 Bedrooms. 1 Ensuite and a Family Bathroom. There is also a garaged attached to the property which could be easily converted. FRONT OF PROPERTY There is off-street parking for multiple cars. The front garden is laid to lawn. There are two side entrances, each with a solid timber teak gate leads to the rear garden. There is a slabbed patio area leading up to the front door. ENTRANCE HALLWAY 2.68m x 1.86m A blue timber door with frosted glass paneling leads into the entrance hallway. There is solid timber flooring, one centre light, one radiator, multiple power points, and storage under the stairs. LIVING ROOM 5.29m x 4.25m A spacious room which boasts a feature fireplace with a gas fire insert and a marble surround. There is solid timber flooring, 1 radiator, 1 centre light, multiple power points and 1 window overlooks the front of the property. KITCHEN/DINING 4.40m x 3.69m KITCHEN AREA This spacious kitchen benefits from a range of fitted timber kitchen units with a cream counter top and cream & black splash back tiles. The kitchen incorporates an integrated Bosh double-oven, a built in 5 ring- hob with an extractor fan overhead and a stainless-steel sink. The kitchen is plumbed for a dishwasher and there is space for a fridge/freezer also. There is tiled flooring, spot lights, one radiator, ample power points, and one large window overlooks the stunning rear garden. . This area can comfortably facilitate a table and 6-8 chairs. LOUNGE 3.21m x 4.13m This room has solid timber flooring, one centre light, one radiator, ample power points, and a sliding glass patio door leading out to a slabbed patio area and the rear garden. UTILITY ROOM 2.61m x 2.10 m There utility benefits from a range of integrated storage units and is plumbed for a washing machine with space for a fridge/freezer. There is tiled flooring, spot lights, multiple power points and a solid timber door with glass paneling leading out to the rear garden. GUEST WC 0.90m x 1.90m The guest bathroom walls are partially tiled with white tiles with a rose pattern and the floor is fully tiled. Two piece bathroom suite incorporating a wash hand basin, a WC, and a frosted glass window overlooking the front of the property. There is also one center light in the bathroom. GARAGE 5.12m x 2.61m This garage can be accessed from the hallway and the garage door at the front of the property. There is concrete flooring, one centre light, power points, and access to the attic via a trap door. STAIRS & LANDING 2.14m x 2.55m The stairs and landing are fully carpeted. Via the landing there is one centre light, the hot-press, and access to the attic via Stira. MASTER BEDROOM 3.99m x 3.24m This large double room has timber laminate flooring, one centre light, one radiator, multiple power points, integrated timber wardrobes, and a bay window with roller blinds overlooking the front of the property. ENSUITE 1.80m x 1.42m Three-piece bathroom suite incorporating standalone shower unit with electric Mira Elite QT shower, wash hand basin and wc. The walls and floor are fully tiled. There is one frosted glass window overlooking the side of the property. BEDROOM 2 3.43m x 2.73m This large double room has timber laminate flooring, one centre light, one radiator, multiple power points, integrated timber wardrobes, and two windows overlooking the front of the property. BEDROOM 3 3.35m x 2.93m This room has timber laminate flooring, one centre light, one radiator, multiple power points, integrated timber wardrobes, and a window overlooking the rear garden. BEDROOM 4 3.01m x 2.52m This room has timber laminate flooring, one centre light, one radiator, multiple power points, integrated timber wardrobes, and a window overlooking the rear garden. MAIN BATHROOM 2.61m x 1.69m Three-piece bathroom suite incorporating bathtub with immersion shower, wash hand basin and wc. The walls and floor are fully tiled. REAR OF PROPERTY The rear garden is extremely spacious and is fully laid to lawn with array of plants surrounding the boundaries. This garden offers peace and tranquility. It has been extremely well maintained buy its current owners. The rear garden can be accessed through two side entrances, the lounge, and the utility room. There is a large slabbed patio area which would be ideal for outdoor entertaining that can comfortably facilitate a table and chairs. The above details are for guidance only and do not form part of any contract. They have been prepared with care but we are not responsible for any inaccuracies. All descriptions, dimensions, references to condition and necessary permission for use and occupation, and other details are given in good faith and are believed to be correct but any intending purchaser or tenant should not rely on them as statements or representations of fact but must satisfy himself/herself by inspection or otherwise as to the correctness of each of them. In the event of any inconsistency between these particulars and the contract of sale, the latter shall prevail. The details are issued on the understanding that all negotiations on any property are conducted through this office.


