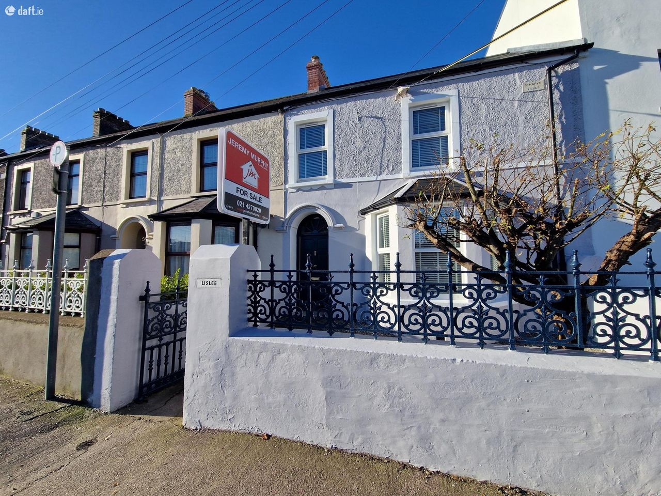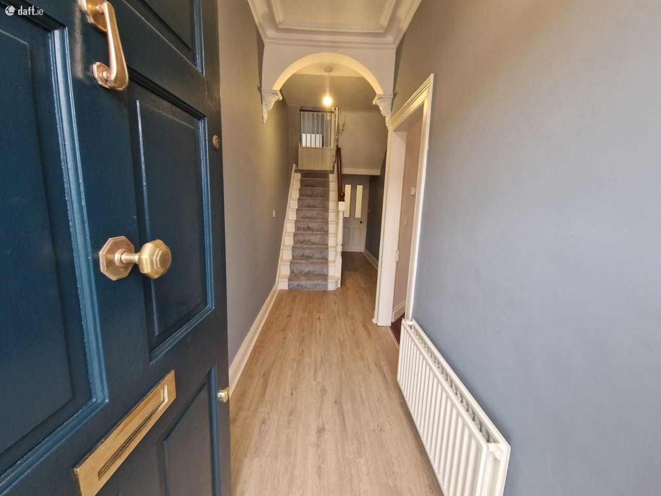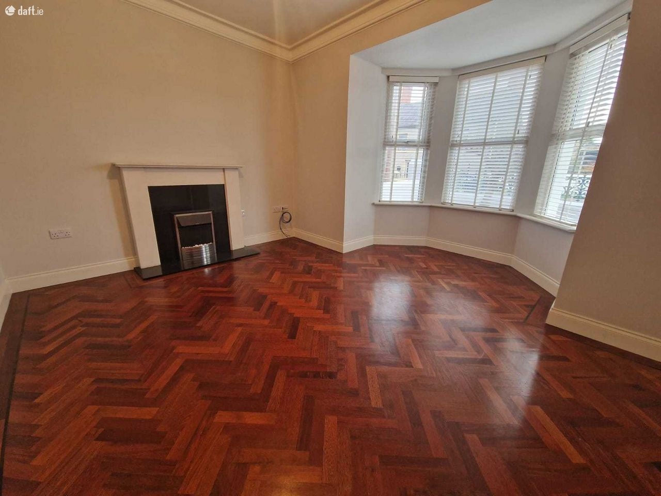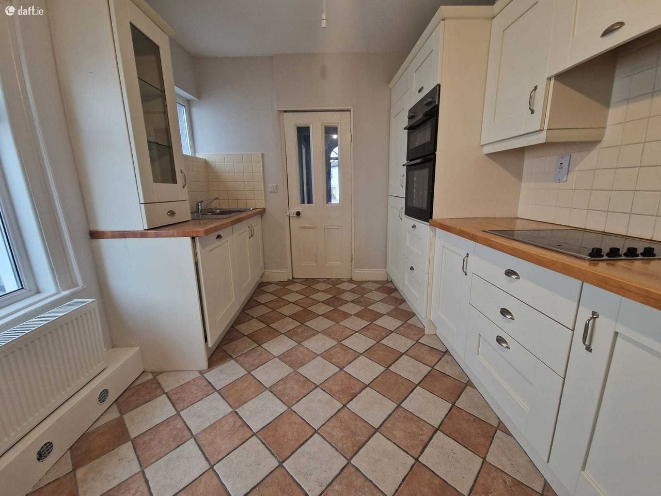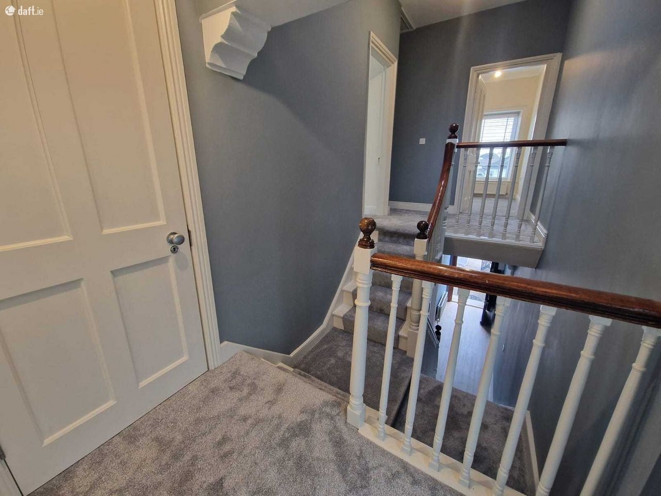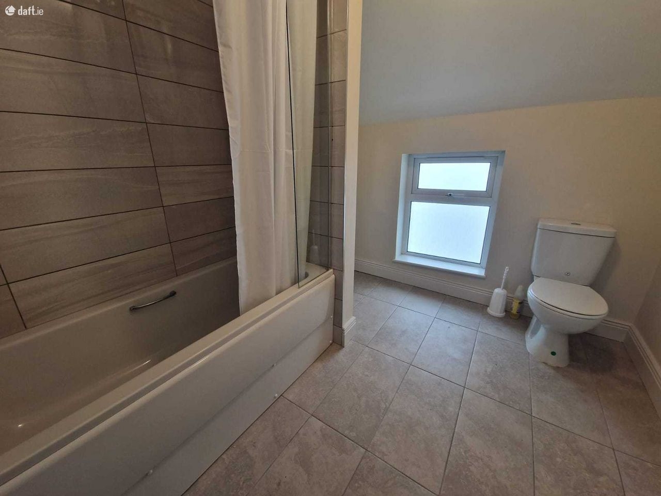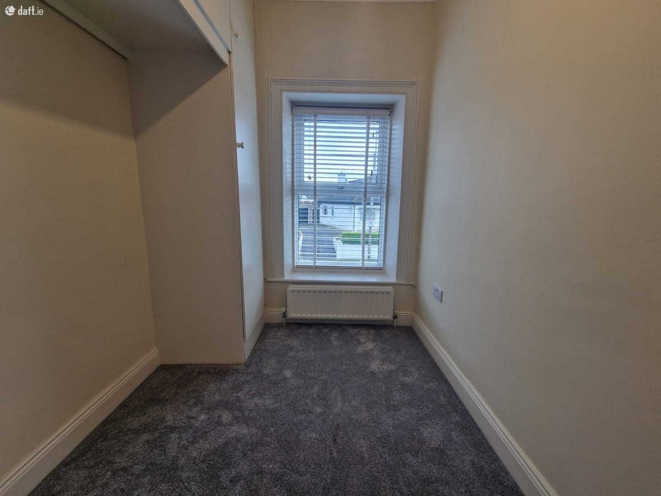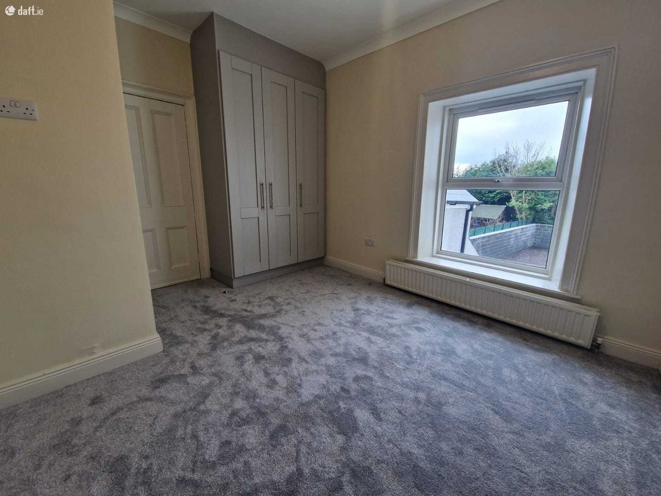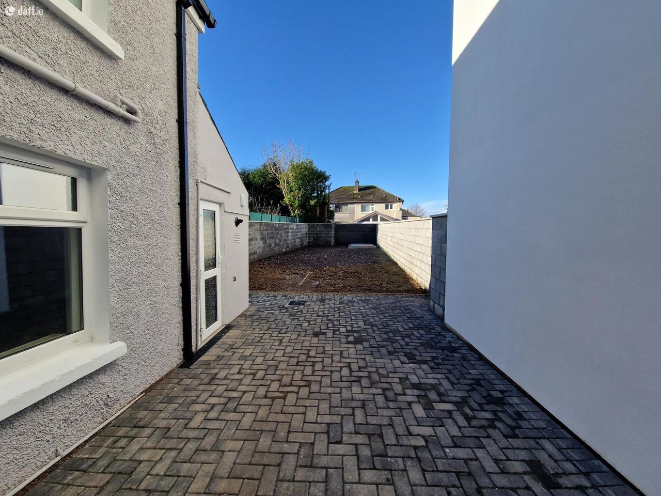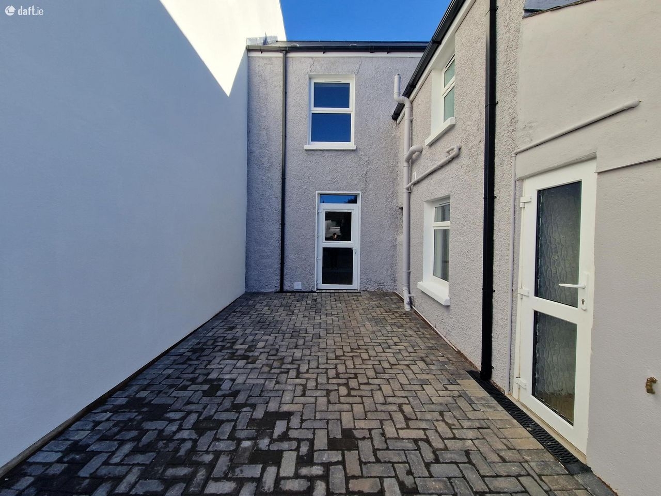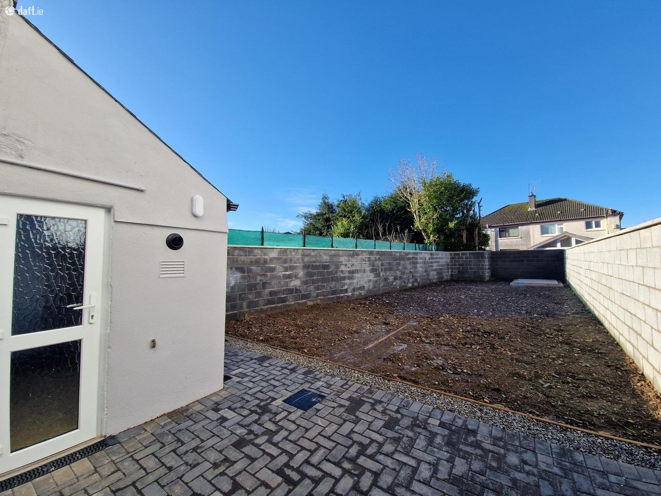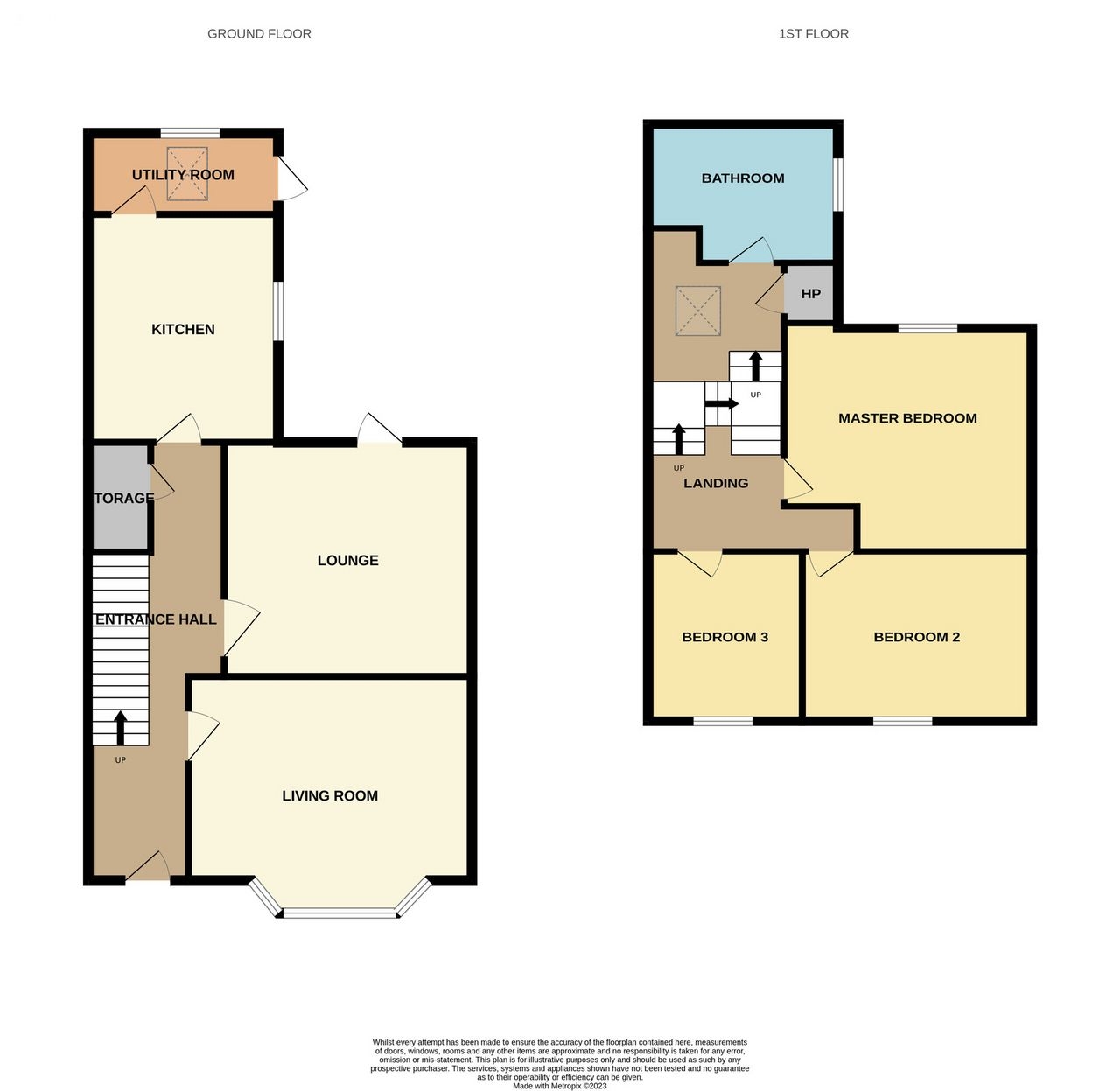Description
Jeremy Murphy & Associates are delighted to bring to the market this 3- bedroom mid-terraced home. This home has undergone extensive upgrading and renovations in recent times but yet the property has retained a number of older features. The property is in true turnkey condition and is a credit to the current owners, with a large west facing rear garden and patio. Lislee, 3 St Mary's Villas benefits from beautiful high ceilings with a number of older features to include parquet wooden floor in the living room. There is ample natural light around the property due to the large windows throughout. This property is ideally located within easy reach of Cork City and all its facilities. The property is also easily accessible to the link road system, UCC and CUH. Accommodation consists of spacious entrance hallway, a fabulous living room with bay window, lounge, kitchen, and utility. Upstairs there are 3 double bedrooms and a large newly renovated bathroom. FRONT OF PROPERTY The front of the property is laid with gravel and a pathway leads to the arched entrance of the property. The roof has been batten & felted with breathable membranes, natural slate to front elevation with fibre cement slates to rear. The previous owner replaced all the sewer plumbing, removed clay in favour of PVC. ENTRANCE HALLWAY 5.30m x 1.47m A solid timber door leads into the entrance hallway. There is pendant lighting, one radiator, and ample storage under the stairs. This property has a lot of its original charm and the hallway features decorative corbels (cornices). The ground floor of the property has been upgraded with Kingspan insulation between the suspended timber joists. LIVING ROOM 4.54m x 3.40m This room has solid parquet flooring, one centre light, one radiator, ample power points, a built-in electric fire with a marble surround, and a bay window with shutter blinds overlooking the front of the property. LOUNGE 4.06m x 3.26m This room has timber laminate flooring, one centre light, one radiator, ample power points, a window and a PVC door leading out to the cobble-locked patio in the rear garden. KITCHEN/DINING 3.59m x 2.74m KITCHEN AREA The kitchen benefits from a range of fitted timber kitchen units with a solid timber counter top and cream splash back tiles. The kitchen incorporates a Logik double-oven with an electric 4-ring Hotpoint hob. There is checkered tiled flooring, pendant lighting, dishwasher, integrated fridge/freezer, power points, and two windows overlooking the rear of the property. UTILITY ROOM 1.81m x 3.13m There is timber effect linoleum flooring, one centre light, plumbing for a washing machine and dryer, ample power points, a Velux widow and one window overlooking the rear garden. There is a door leading out to the rear garden. STAIRS & LANDING 1.86m x 5.01m The stairs and landing are fully carpeted. Via the landing there is one radiator, a Velux window, and a frosted glass window overlooking the side of the property. There is access to the hot-press and to the attic via Stira Stairs. MASTER BEDROOM 3.91m x 3.26m This extra-large double room has carpet flooring, one centre light, one radiator, power points, built-in timber wardrobes, and a large window with shutter blinds overlooking the front of the property. BEDROOM 2 3.22m x 3.28m This extra-large double room has carpet flooring, one centre light, one radiator, power points, built-in timber wardrobes, and a window with shutter blinds overlooking the rear garden. BEDROOM 3 3.27m x 2.04m This room has carpet flooring, one centre light, one radiator, power points, built-in timber wardrobes, and a large window with shutter blinds overlooking front of the property. MAIN BATHROOM 1.99m x 2.88m Three-piece bathroom suite incorporating a bathtub with electric Mira Elite SE shower, wash hand basin and wc. This bathroom is fully tiled, there is one centre light, one radiator, and a frosted glass window overlooking the side of the property. This bathroom has been completely renovated with new wall and roof insulation installed on a drylining system, and new fixtures and tiles installed. REAR OF PROPERTY A spacious garden with large cobble-locked patio area can be access from the kitchen and the utility room. This garden boasts potential and is ideal for entertaining. The boundaries of the rear garden are encompassed by sturdy blockwork walls and there is a base installed for a shed The above details are for guidance only and do not form part of any contract. They have been prepared with care but we are not responsible for any inaccuracies. All descriptions, dimensions, references to condition and necessary permission for use and occupation, and other details are given in good faith and are believed to be correct but any intending purchaser or tenant should not rely on them as statements or representations of fact but must satisfy himself/herself by inspection or otherwise as to the correctness of each of them. In the event of any inconsistency between these particulars and the contract of sale, the latter shall prevail. The details are issued on the understanding that all negotiations on any property are conducted through this office.

