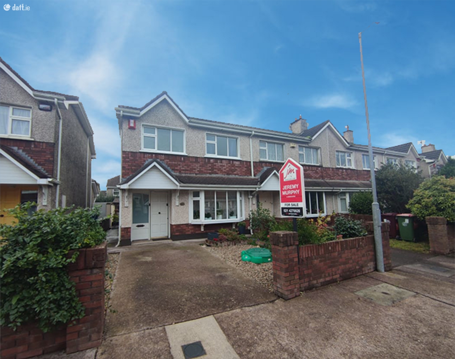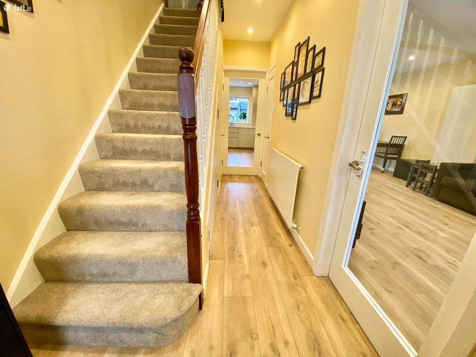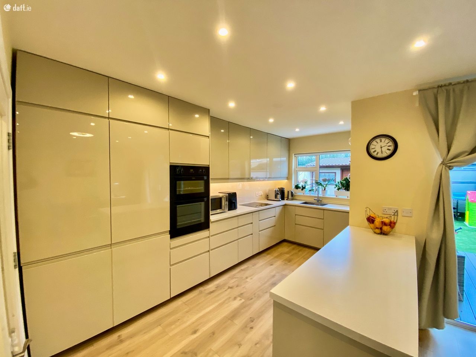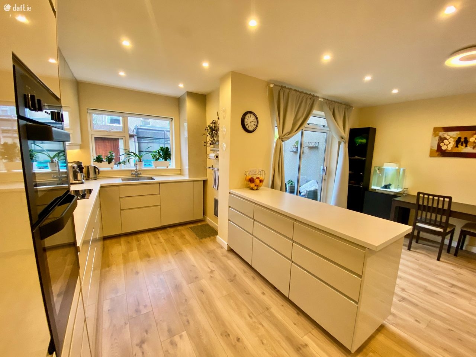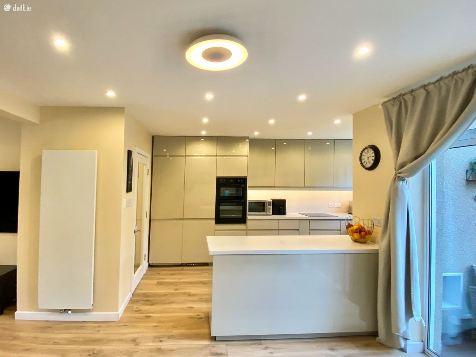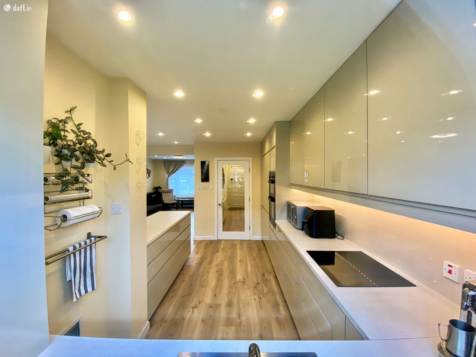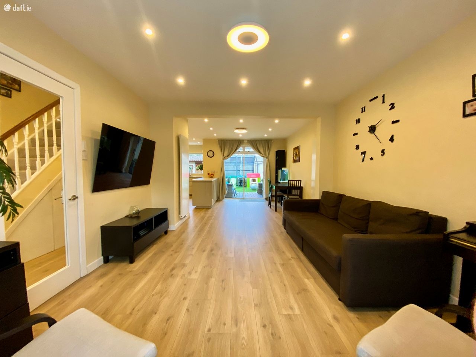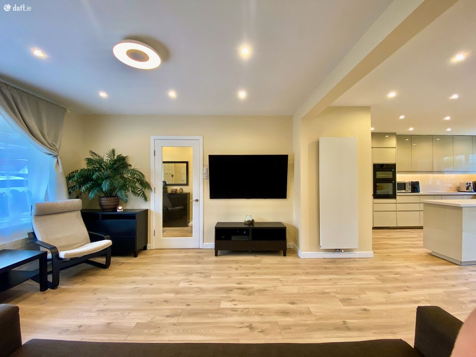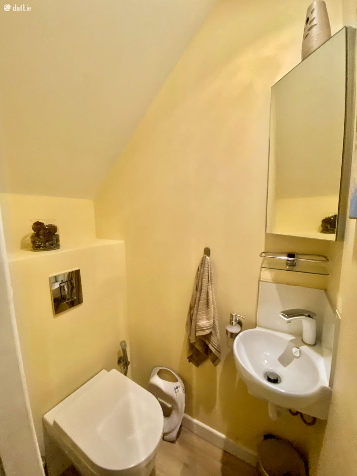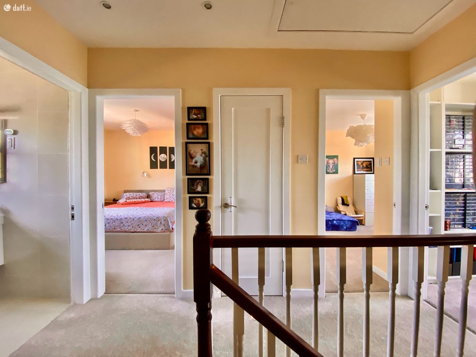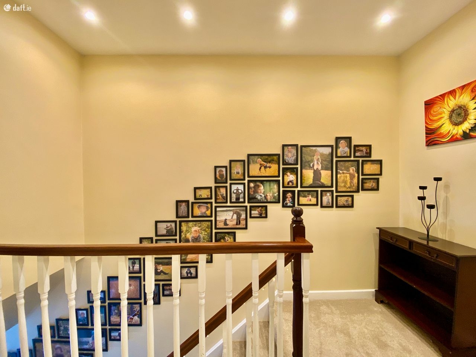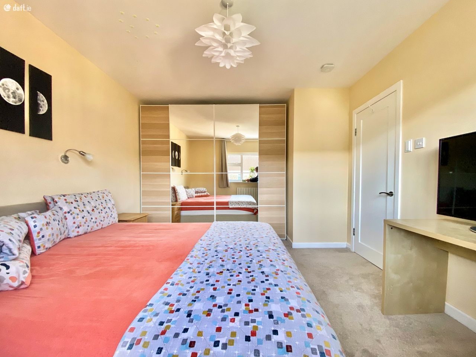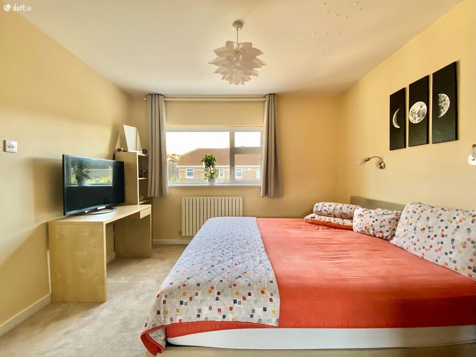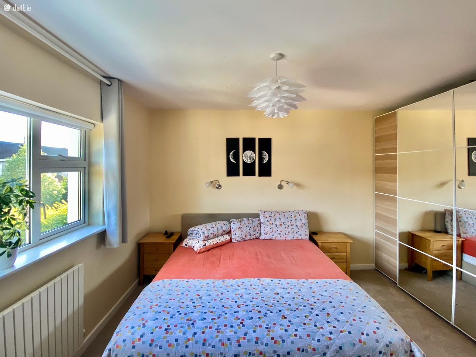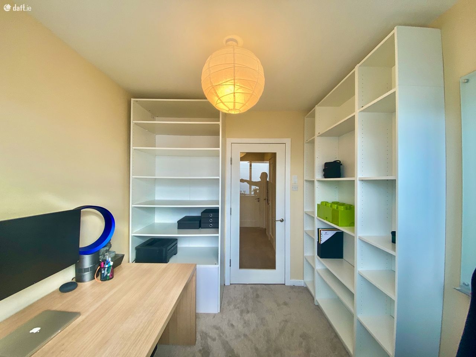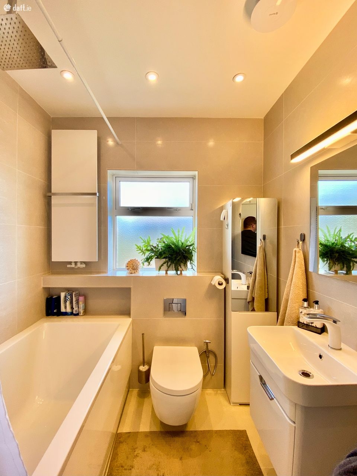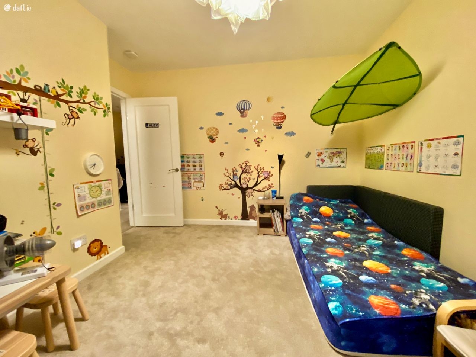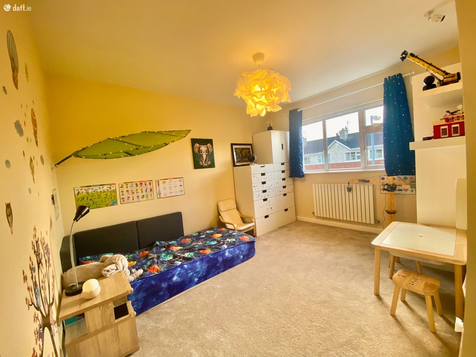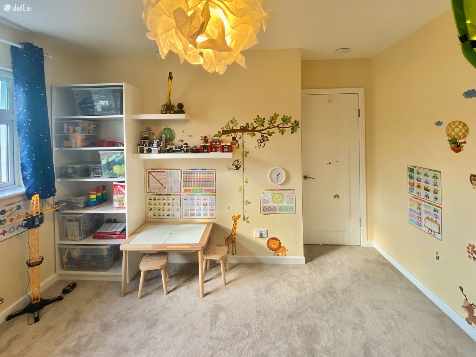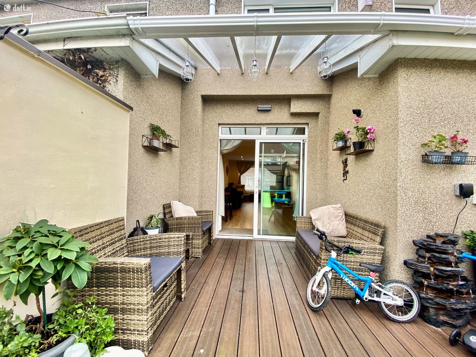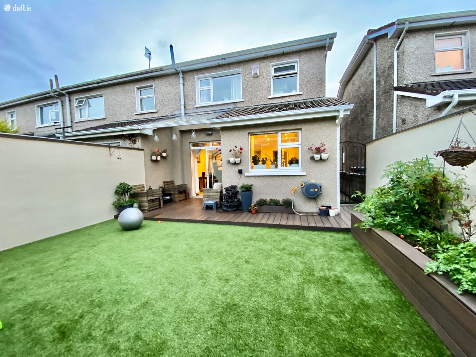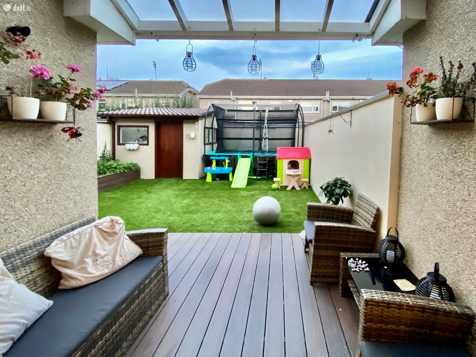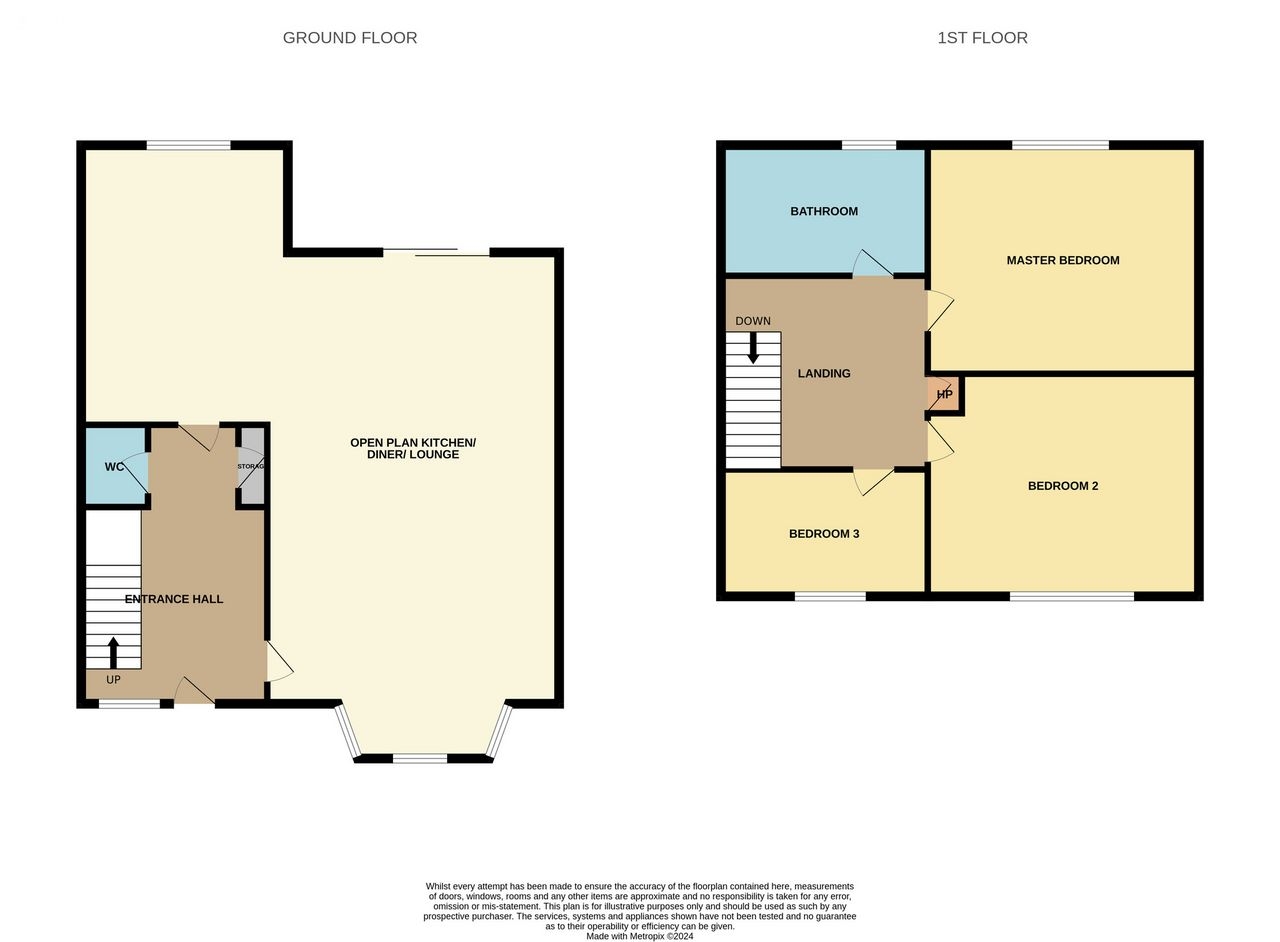Description
PROPERTY TYPE
Jeremy Murphy & Associates are delighted to present 41 Woodhaven this is a tastefully decorated 3-bedroom end of terraced family home which is in pristine condition throughout. The property has been completely refurbished and includes a host of quality extras throughout.
Woodhaven is conveniently located within walking distance of CUH, UCC, MTU & Wilton shopping Centre and is only a short drive to Cork city centre.
Accommodation consists of entrance hallway, open plan kitchen/diner/living room and a guest wc. Upstairs there are three bedrooms and the main bathroom.
Viewing is highly recommended to really appreciate the home for itself!
FRONT OF PROPERTY
There is parking for 1 car and is walled from the left, right and at the front. To the side there is gravel and a lovely flower garden.
ENTRANCE HALLWAY 4.49m x 1.77m
A timber front door with glass insert paneling leads to the hallway with waterproof luxury vinyl flooring, recessed lighting, one radiator, and access to storage under the stairs with one socket. There is a closest to store outdoor clothes with one socket.
OPEN PLAN
KITCHEN/DINER/LIVING ROOM
5.75m x 5.81m
KITCHEN AREA
The kitchen benefits from a range of fitted high gloss kitchen units with a beautiful countertop with white splash back tiles. The kitchen incorporates an integrated double oven with an induction hob, fridge/freezer, dishwasher, washer and dryer, new Combi boiler, integrated trash bins, extraction hub, four sockets and a stainless-steel sink with a filtered water faucet. There is one window with blinds overlooking the rear garden and a wall mounted radiator. The entire open plan area has waterproof luxury vinyl floors, hue recessed lighting with two centre lights.
DINING AREA
This area can comfortably facilitate a table and 4 chairs. There is one centre light, one wall mounted radiator and one socket. Access to the rear garden is via sliding patio doors with curtain pole, curtains and blinds.
LIVING AREA 4.23m x 3.66m
There is access from the entrance hallway by a timber door with a large glass insert. A large bay window with curtain pole, curtains and blinds overlooks the front there is one radiator, one centre light, and five sockets.
GUEST WC 0.82m x 1.45m
This newly renovated guest toilet has waterproof luxury vinyl flooring, one extractor fan, one centre light, one floating wash hand basin and a floating wc and Turkish shower.
STAIRS & LANDING 3.23m x 2.05m
The stairs and landing are fully carpeted. Via the landing there is access to the floored attic via stira stairs and hot-press. There is one socket and recessed lighting.
MASTER BEDROOM 3.42m x 3.50m
This room has carpet flooring, two bedside lights and one centre light, one radiator, one window with curtain pole, curtains and blinds overlooking the rear and three sockets. There are built in wardrobes with mirrored sliding doors.
BEDROOM 2 3.95m x 3.03m
This room has carpet flooring, one centre light, one radiator, four sockets and one window with curtain pole, curtains and blinds overlooking the front.
BEDROOM 3 2.96m x 2.53m
This room has carpet flooring, one centre light, one radiator, one window overlooking the front with blinds and two double sockets.
MAIN BATHROOM 2.13m x 2.05m
The main bathroom has been fully upgraded with a bath incorporating a Turkish shower, floating wash hand basin and a floating wc. There is an extractor fan, one radiator, one frosted window overlooking the rear, recessed lighting and tiled floors and walls.
REAR OF PROPERTY
There is side access from the front that is gated, and you can access the garden from sliding doors in the dining area. From the dining area it leads to a lovely covered Composite lumber deck that has one socket. The garden is fully walled in with new walls and has proper drainage below the artificial grass with a vegetable garden.
SHED 2.91m x 2.73m
At the back of the garden there is a new shed with two windows, three sockets, one centre light and a water reservoir with pump and filter.
The above details are for guidance only and do not form part of any contract. They have been prepared with care but we are not responsible for any inaccuracies. All descriptions, dimensions, references to condition and necessary permission for use and occupation, and other details are given in good faith and are believed to be correct but any intending purchaser or tenant should not rely on them as statements or representations of fact but must satisfy himself/herself by inspection or otherwise as to the correctness of each of them. In the event of any inconsistency between these particulars and the contract of sale, the latter shall prevail. The details are issued on the understanding that all negotiations on any property are conducted through this office.

