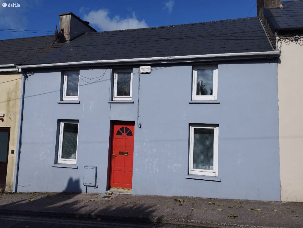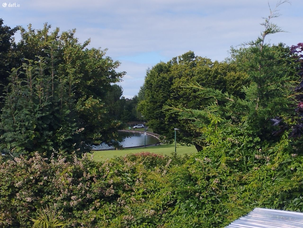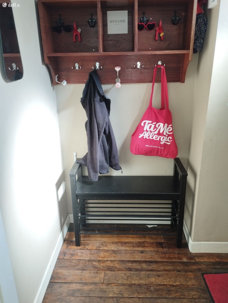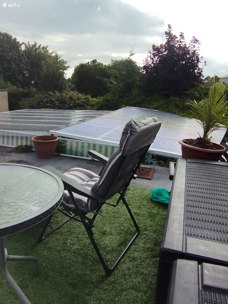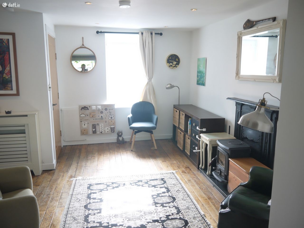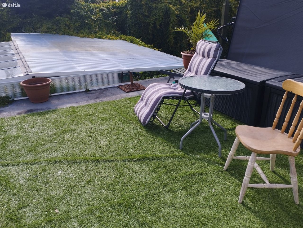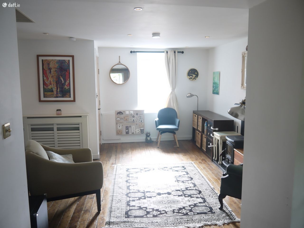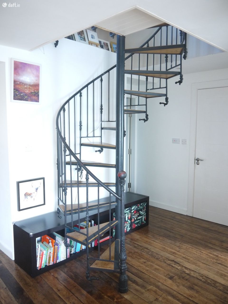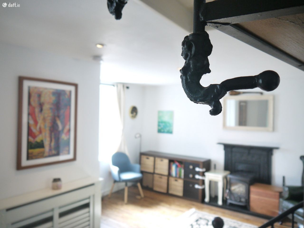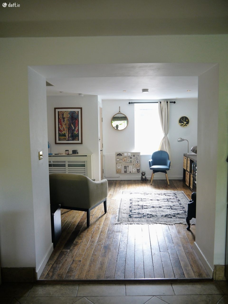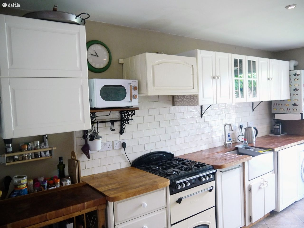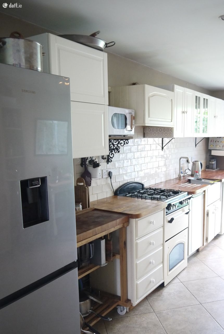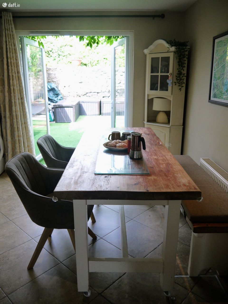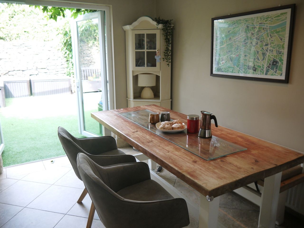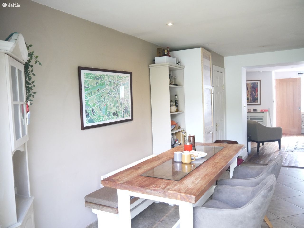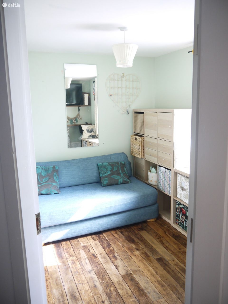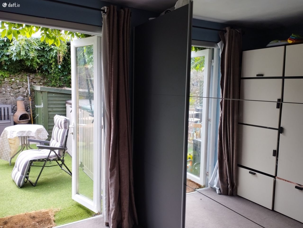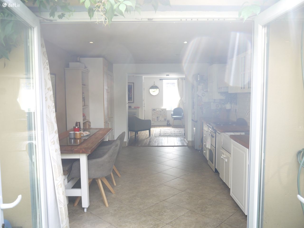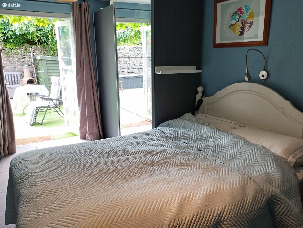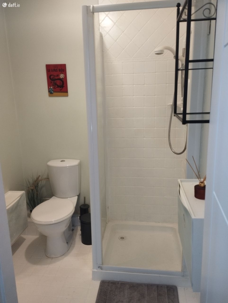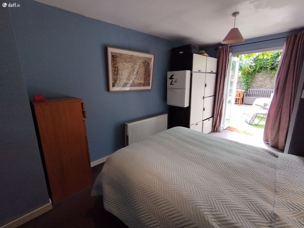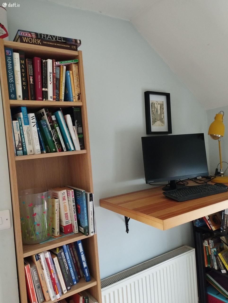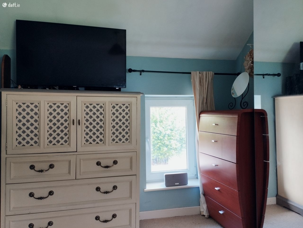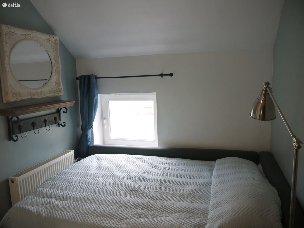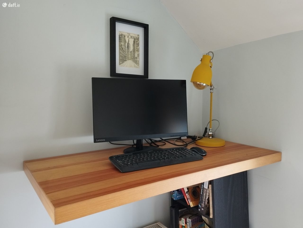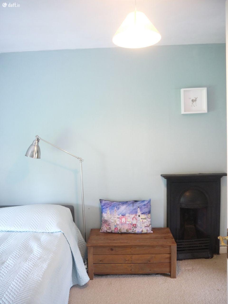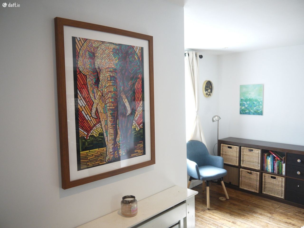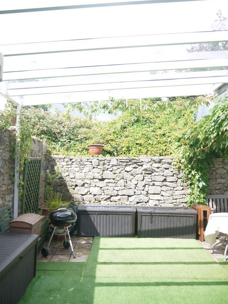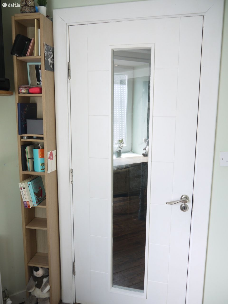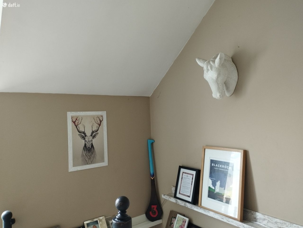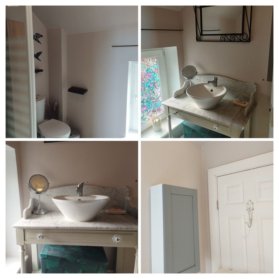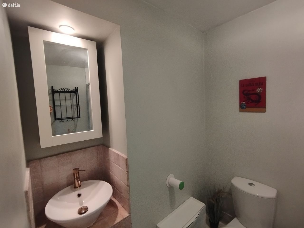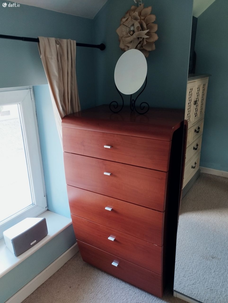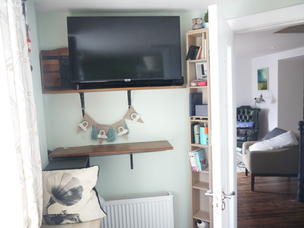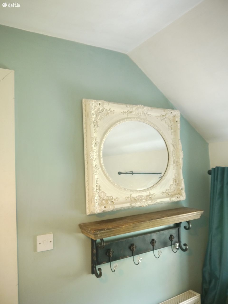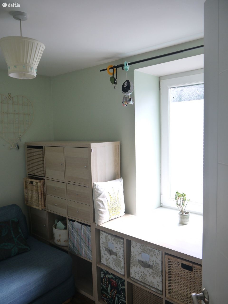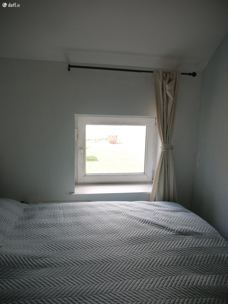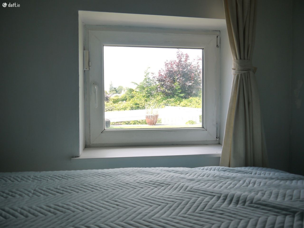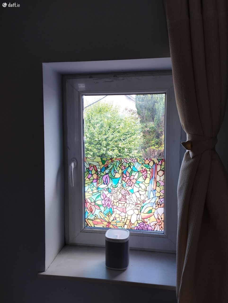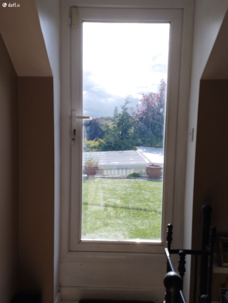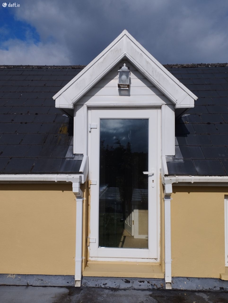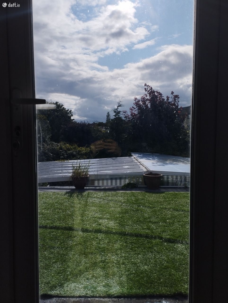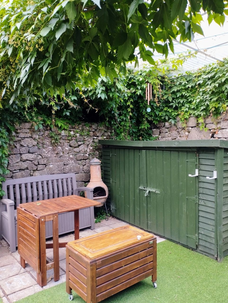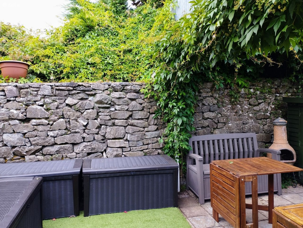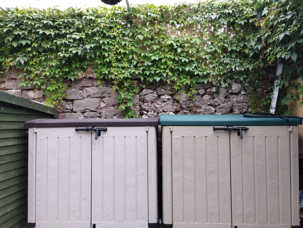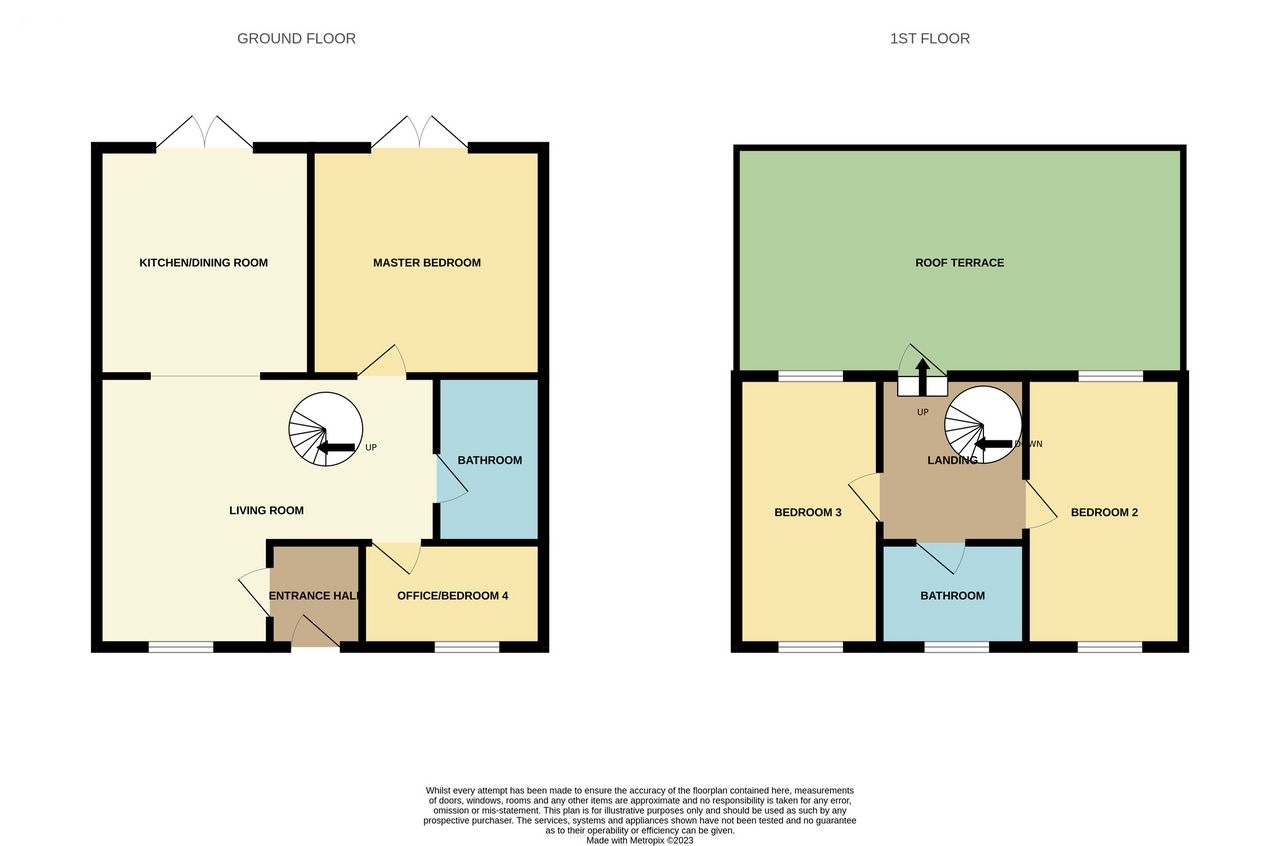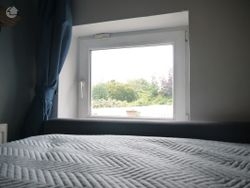Description
Jeremy Murphy and Associates are excited to present this unique 3/4-bedroom townhouse located just a stones throw from the beautiful Lough Park.
This delightful home radiates character and style with a blend of modern and original touches from the 1950s: stone walls and antique fittings with lightning fast wi-fi. All the living can be done downstairs with a bathroom including shower and master bedroom. A wrought-iron spiral staircase, originally imported from France, sweeps you up to another 2 bedrooms, a bathroom and roof terrace. This property is perfect for those who prefer ground-floor living, especially for those looking to downsize in the area. The home boasts breathtaking views of the Lough and the surrounding greenery from the roof terrace. Additionally, it's located just a 15-minute walk from the city center, with all amenities within easy reach.
Accommodation consists of: Entrance Hallway, Living Room, Kitchen/Dining Room, Office/ Bedroom 4, Master Bedroom, Family Bathroom. Upstairs there are Two Bedrooms and a Bathroom.
Viewing is Highly Advised!
FRONT OF PROPERTY
There is a solid timber door with frosted glass paneling which leads into the entrance hallway.
ENTRANCE HALLWAY 1.44m x 1.25m
Upon stepping over the threshold you are greeted by a welcoming entrance hallway with dark-stained maple flooring that runs throughout much of the ground floor. Additionally, the house is equipped with an alarm system.
LIVING ROOM 4.14m x 5.51m
The living room is a bright, open room which floods with morning light and directs you towards the kitchen and rear courtyard. It features a multi-fuel stove and a charming staircase.
KITCHEN/DINING 5.20m x 3.47m
KITCHEN AREA
The living room opens to the kitchen and dining area through a lovely archway. The kitchen dcor is a mix of rustic and Mediterranean and boasts a beautifully tiled floor. Cream units and splash back are complemented by a striking timber countertop that also incorporates a Belfast sink. This kitchen is spacious, with a dining table large enough to accommodate up to 6 adults easily, and benefits from the sunlight that streams in every evening. The room also features a double Leisure oven with a four-ring gas hob, dishwasher and washing machine.
OFFICE/BEDROOM 4 2.33m 3.21x m
This snug room could be considered for multiple uses: a 4th bedroom for guests, an office or a 2nd living room for reading or watching TV. It is connected to the living room through a beautiful tempered glass insert in a solid timber door.
GUEST WC 1.70m x 2.16m
This bathroom suite comes with tiled flooring and a standalone shower unit that includes an electric shower. The shower walls are fully tiled, and there is one extractor fan, one central light, one radiator, a wash hand basin, and a wc.
STAIRS & LANDING 2.34m x 2.60m
A spiral staircase leads to a fully carpeted landing which lines up with the setting sun each evening. The landing provides access to the attic as well as the Roof Terrace.
ROOF TERRACE
Take in the breathtaking views of the Lough and surrounding areas from this stunning Rooftop Terrace. The terrace is generously sized and even boasts artificial grass and windbreakers for added comfort. It's the perfect place to host summer gatherings and entertain guests.
MASTER BEDROOM 3.01m x 5.23m
This generously sized double rooms is fitted with PVC French double doors with glass paneling which opens out to the rear garden area, adding to the overall appeal.
BEDROOM 2 4.53m x 2.48m
Take a look at this charming double room fitted with a variety of storage including high mirrored doors. It features a cast-iron fireplace. You can even see the swaying trees in the Lough from the bedroom window.
BEDROOM 3 4.51m x 2.14m
This double room features extra storage along with floor to ceiling book shelves and a built-in standing desk for study/ office work.
MAIN BATHROOM 2.09m x 1.80m
This bathroom suite is equipped with tiled flooring and features a stand-alone shower unit with an electric shower. The walls surrounding the shower are fully tiled for a clean, modern look. Other amenities include an extractor fan, a centre light, a radiator, a wash hand basin with a antique basin stand continuing the mix of new and old throughout the house.
REAR OF PROPERTY
This charming garden space can be easily accessed through PVC French double doors from either the kitchen or master bedroom. With its west-facing position, the garden is blessed with ample natural light that filters in throughout the day and evening. The artificial grass and stone patio offer a low maintenance solution, while the original stone wall has been meticulously preserved, adding a touch of character. The garden is fully enclosed by a surrounding wall, offering privacy from every angle, and there's plenty of storage for your outdoor essentials in the timber shed.
The above details are for guidance only and do not form part of any contract. They have been prepared with care but we are not responsible for any inaccuracies. All descriptions, dimensions, references to condition and necessary permission for use and occupation, and other details are given in good faith and are believed to be correct but any intending purchaser or tenant should not rely on them as statements or representations of fact but must satisfy himself/herself by inspection or otherwise as to the correctness of each of them. In the event of any inconsistency between these particulars and the contract of sale, the latter shall prevail. The details are issued on the understanding that all negotiations on any property are conducted through this office.

