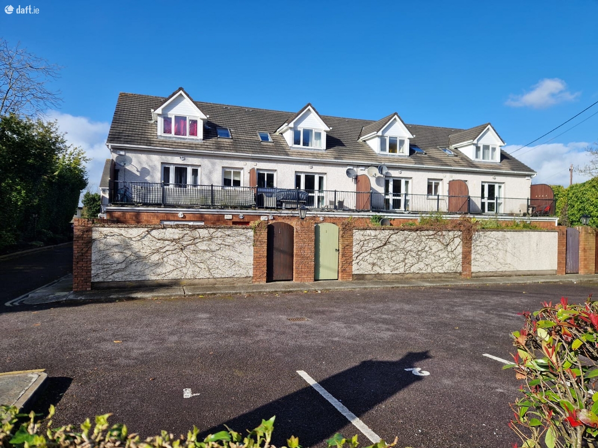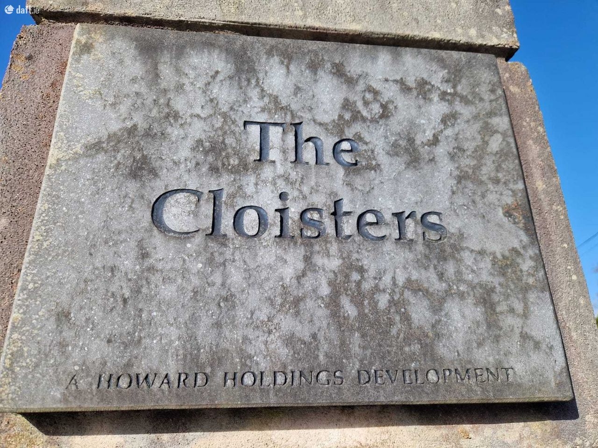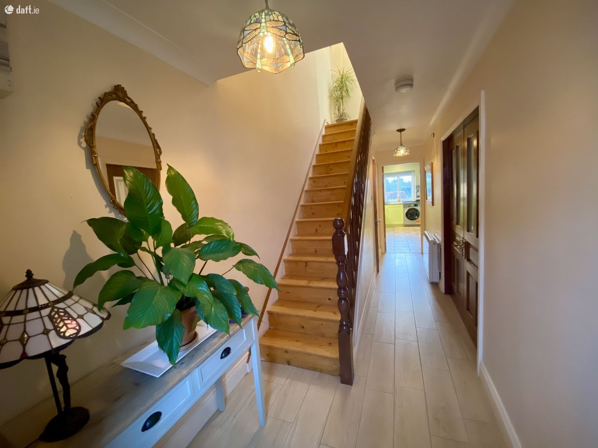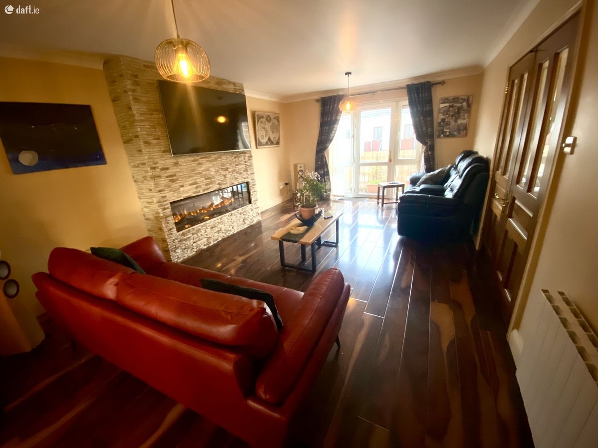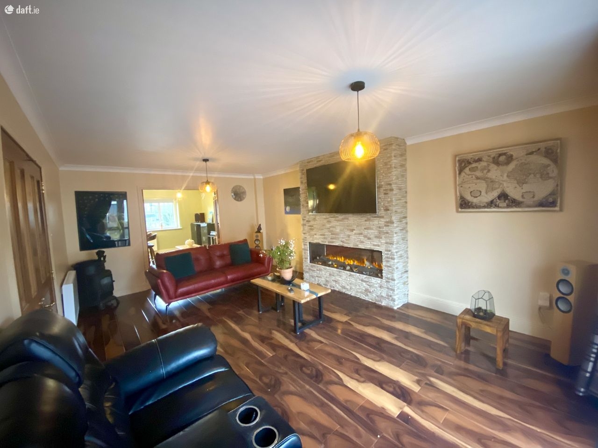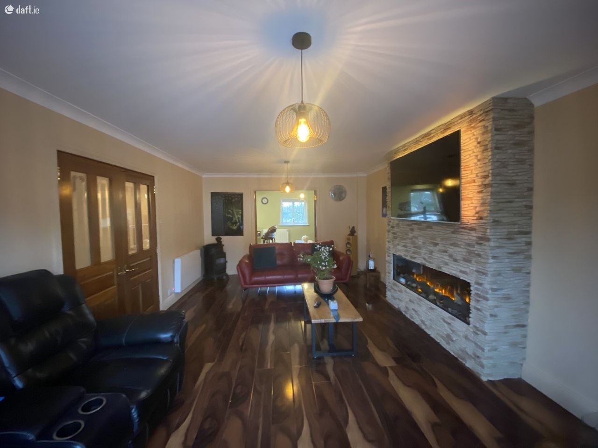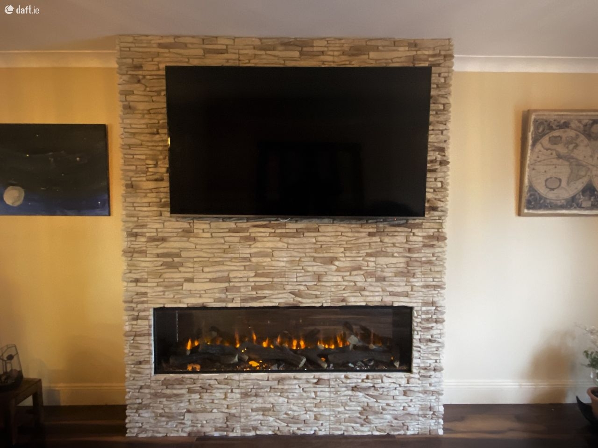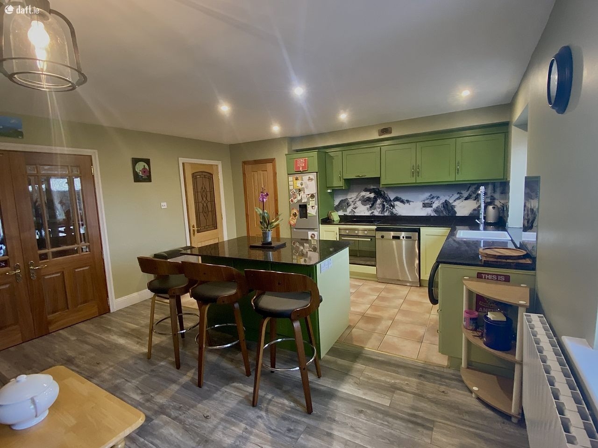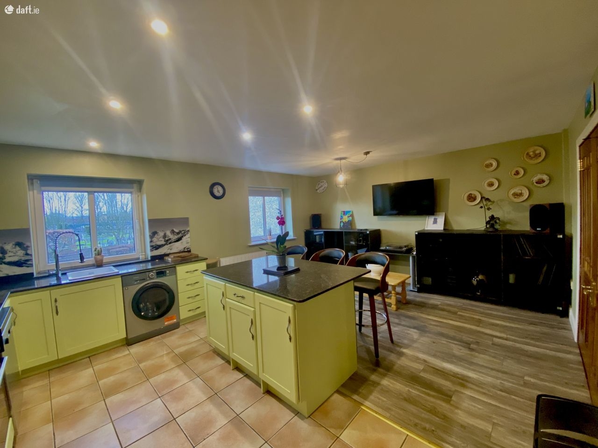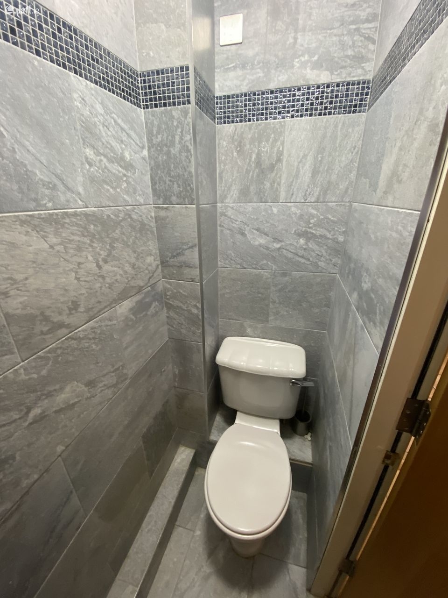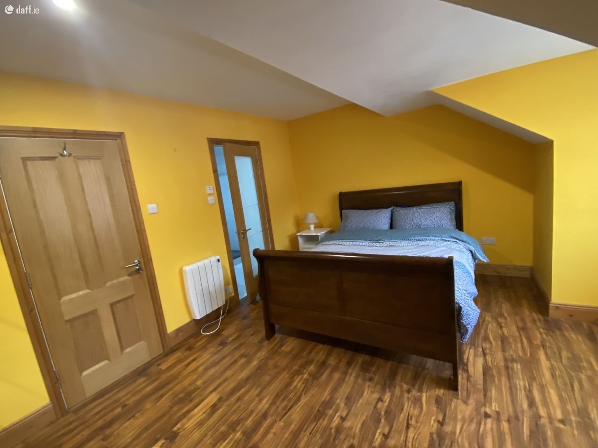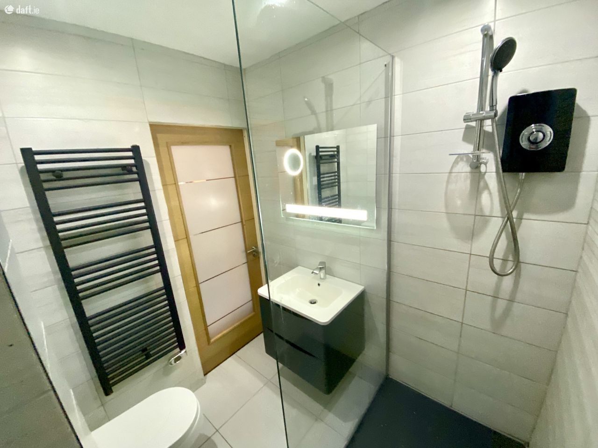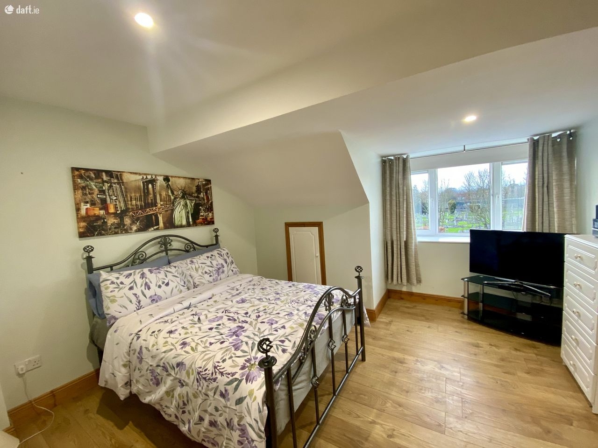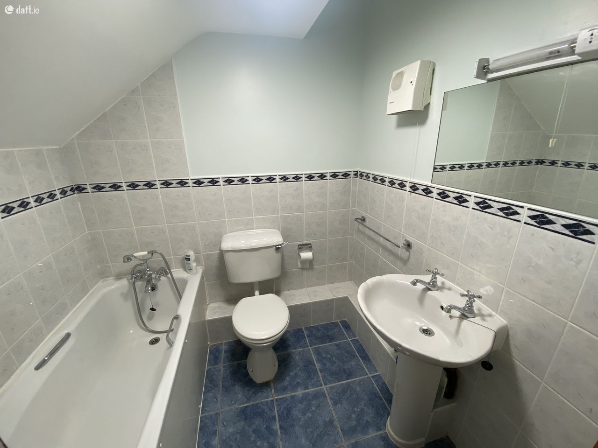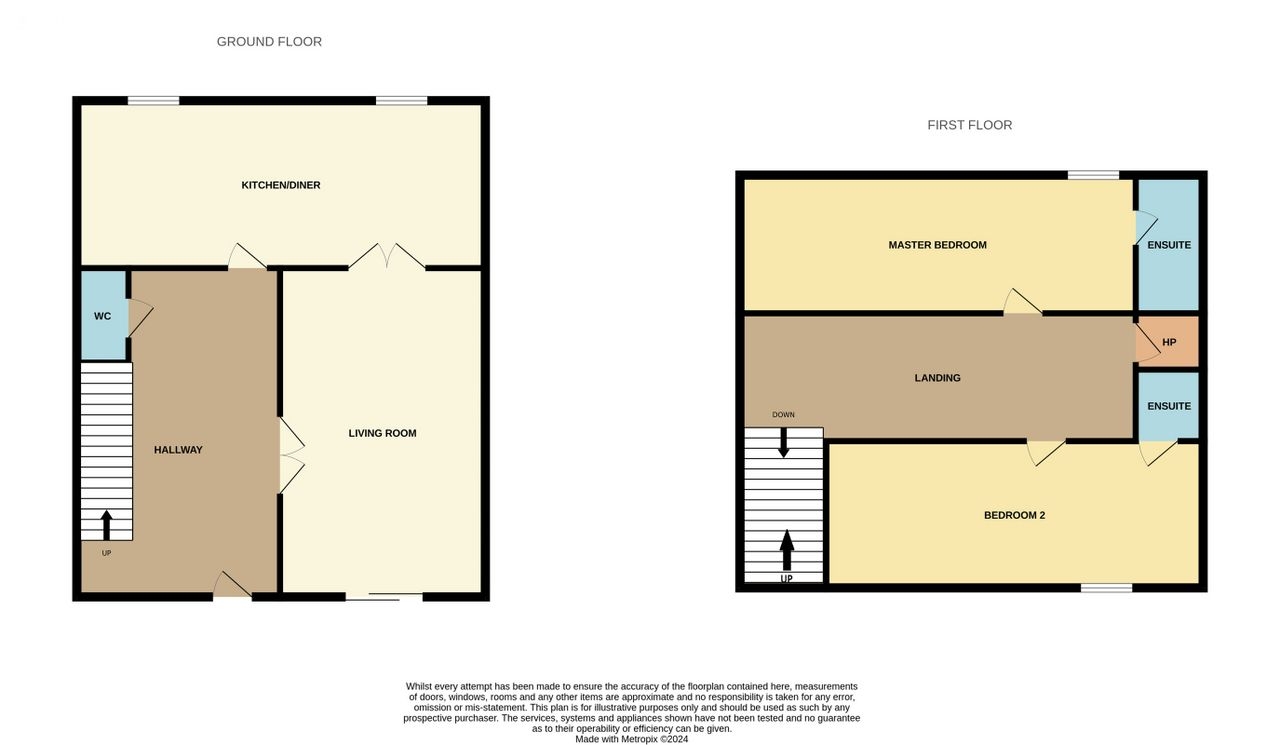Description
Jeremy Murphy & Associates are delighted to bring to the market this stunning 2-bedroom, 3 bathroom, deceptively spacious duplex apartment in this enviable location, right in the heart of Douglas.
The property boasts c. 1,100sq. ft of living space, allocated parking, and a range of top-quality finishes throughout.
The property is situated in a quiet, private, low-maintenance development of similar properties, constructed by the renowned Howard Holdings.
Early viewing is strongly advised.
Accommodation consists of entrance hallway, living room, kitchen/dining room, WC. Upstairs there are 2 large double bedrooms, both en-suite.
FRONT OF PROPERTY
The property is accessed via communal steps, leading to a low-maintenance Chinese tile landing before entering the property itself. To the front of the property there is visitor parking. The property benefits from 1 allocated parking space.
ENTRANCE HALLWAY 6.3m x 1.9m
A solid teak door with glass paneling leads into the entrance hallway. The entrance hallway comprises of a sleek, pine effect tile flooring, 1 centre light, 1 radiator and guest WC.
LIVING ROOM 6.2m x 3.8m
French style double doors with glass paneling leads to the living area, accessed just off the main hallway. This bright and spacious living room boasts a beautiful feature display media wall, boasting an Arizona slate surround and built-in contemporary fireplace. There is also a beautiful contrasting American walnut flooring, one centre light, one radiator and sliding glass doors overlooking the front of the property. The living room facilitates access to a private balcony with southerly aspect, ideal for summer entertaining.
KITCHEN/DINING 5.7m x 4.3m
KITCHEN AREA
French style double doors lead to the kitchen/dining room. The dining area boats timber flooring and can comfortably facilitate 6-8 chairs. The kitchen area has been recently upgraded to include top of the range Granite countertops and island unit. The kitchen itself incorporates oven and hob and is plumbed for dishwasher, washing machine and drier. The kitchen also includes a Belfast style sink, with fully tiled floors and two-windows overlooking the rear of the property, flooding this room with natural light.
PANTRY
The pantry is located just inside the kitchen door, and boats ample storage space with wall-mounted units at varying heights.
GUEST WC 2m x 1.7m
The guest WC boasts wall to ceiling tiling, 1 wash hand basin and a wc. The guest WC also incorporates 1 centre light.
STAIRS & LANDING 3.3m x 0.9m
The stairs and landing are complete in a stunning timber finish, and provide access to 2 large double bedrooms, overlooking the front and rear of the property.
MASTER BEDROOM 3.8m x 3.9m
This double bedroom features hardwood flooring, recessed energy-saving LED lighting, 1 radiator and 1 window with overlooking the front of the property.
ENSUITE 1.9m x 1.7m
There is fully tiled flooring, 1 wash hand basin, bath with shower hose and a WC. The ensuite also incorporates recessed LED lighting and walls are finished in a mixture of tile/paint.
BEDROOM 2 4.0m x 4.7m
This double bedroom features hardwood flooring, recessed LED ceiling lights, 1 radiator and 1 window with overlooking the rear of the property.
ENSUITE 1.9m x 1.7m
This ensuite boasts a range of top-quality features, including LED mirror, fully tiled floor to ceiling finish, recessed LED lighting, wall-mounted radiator, wash-hand basin, WC and walk-in-shower.
The above details are for guidance only and do not form part of any contract. They have been prepared with care but we are not responsible for any inaccuracies. All descriptions, dimensions, references to condition and necessary permission for use and occupation, and other details are given in good faith and are believed to be correct but any intending purchaser or tenant should not rely on them as statements or representations of fact but must satisfy himself/herself by inspection or otherwise as to the correctness of each of them. In the event of any inconsistency between these particulars and the contract of sale, the latter shall prevail. The details are issued on the understanding that all negotiations on any property are conducted through this office.

