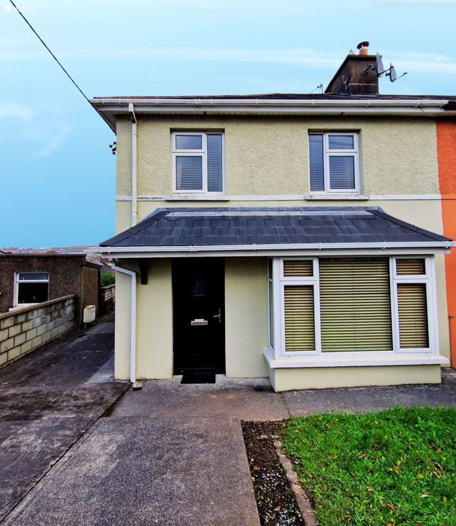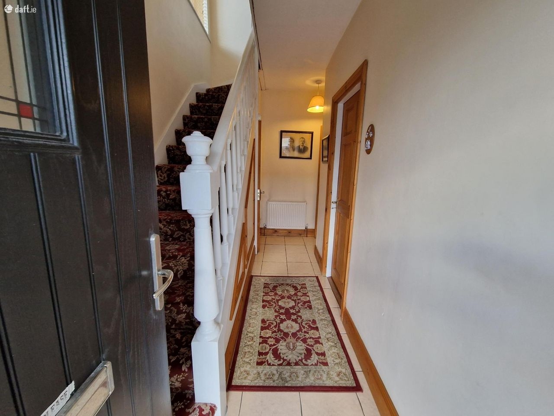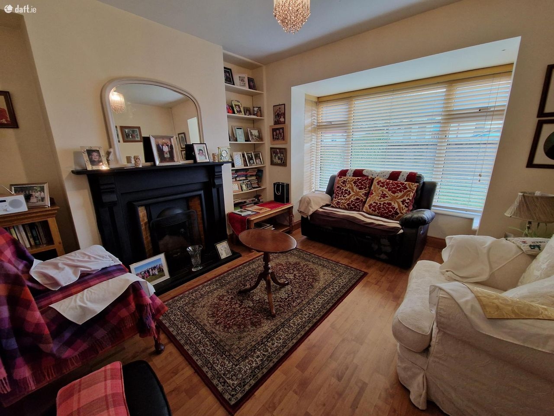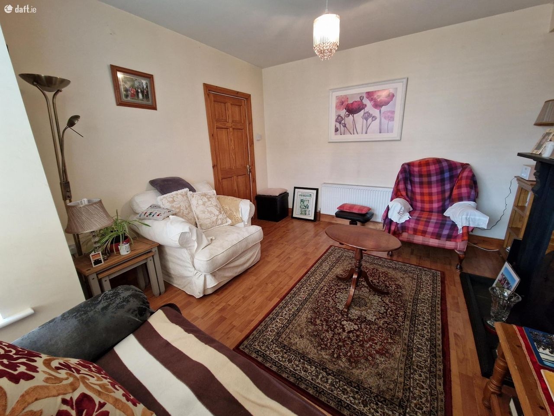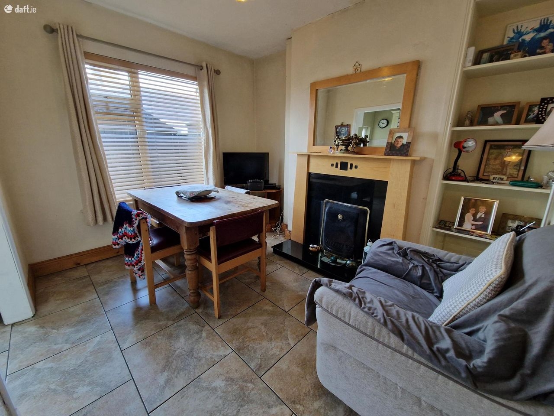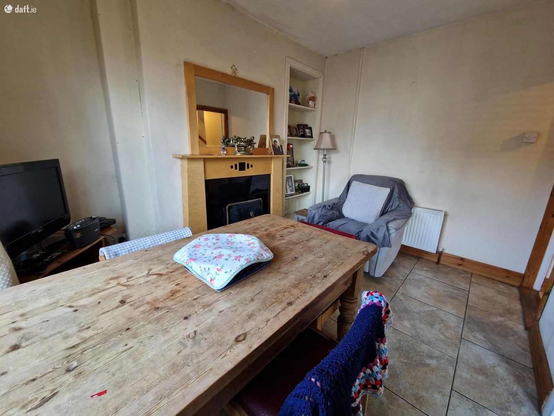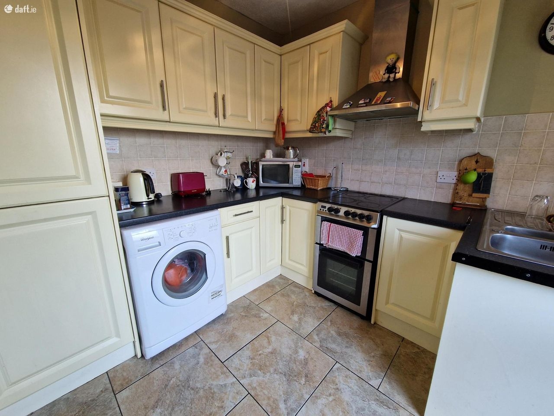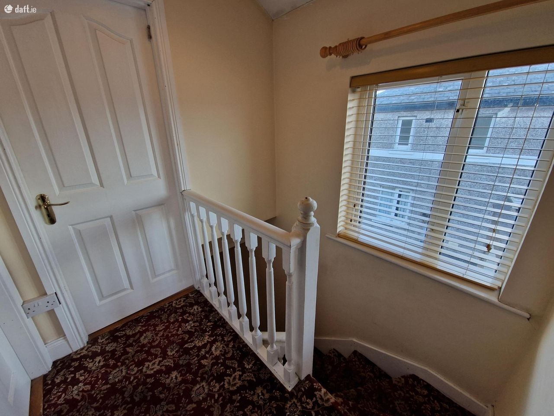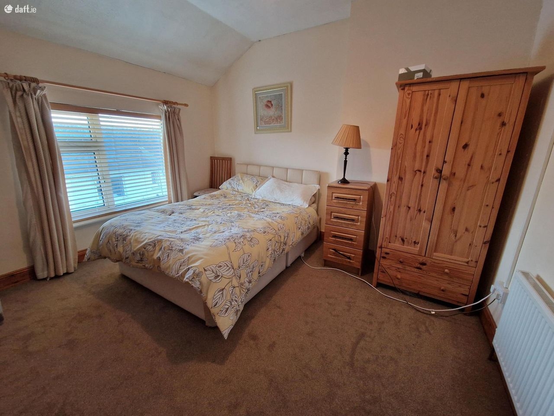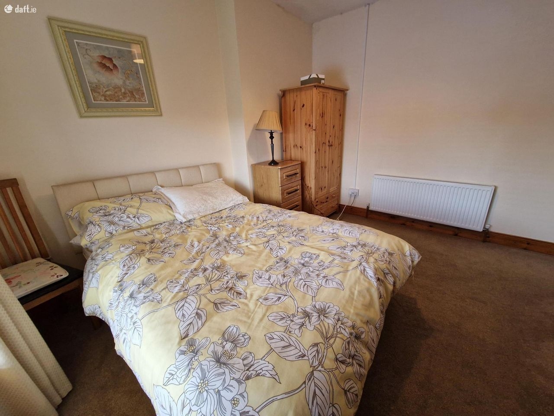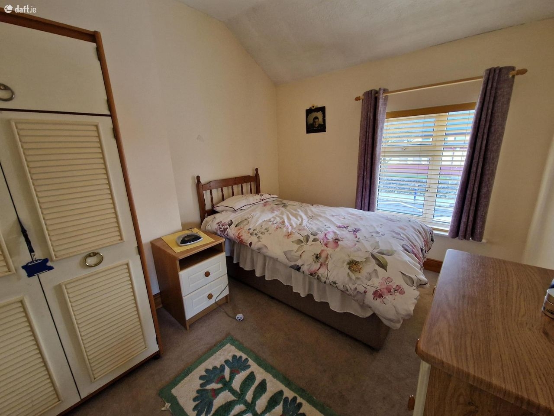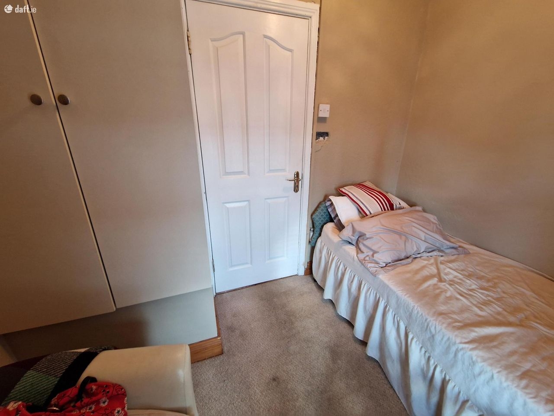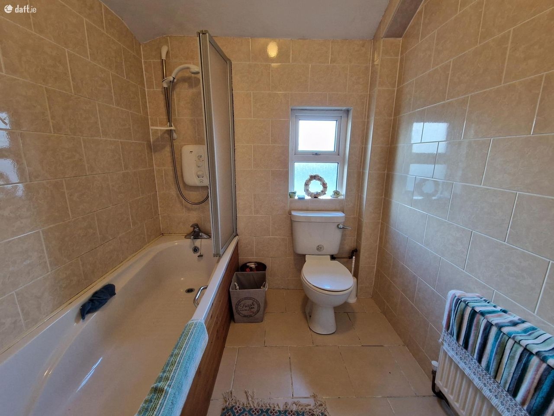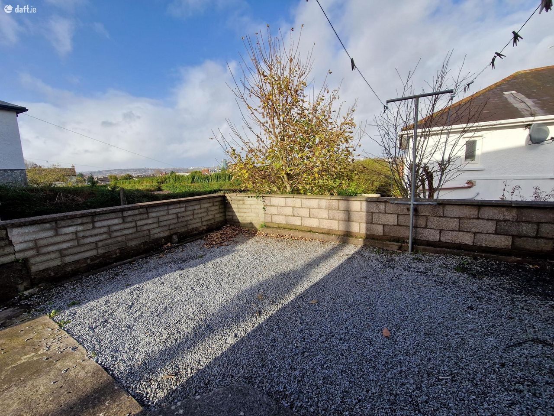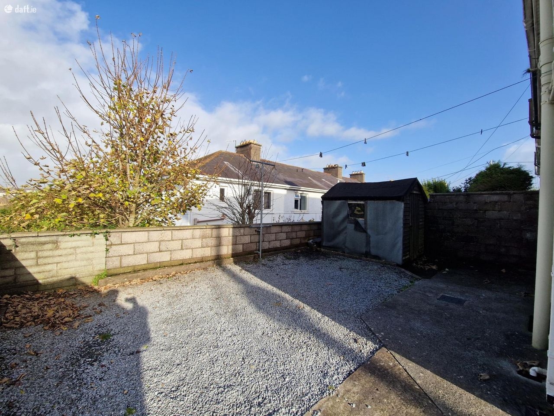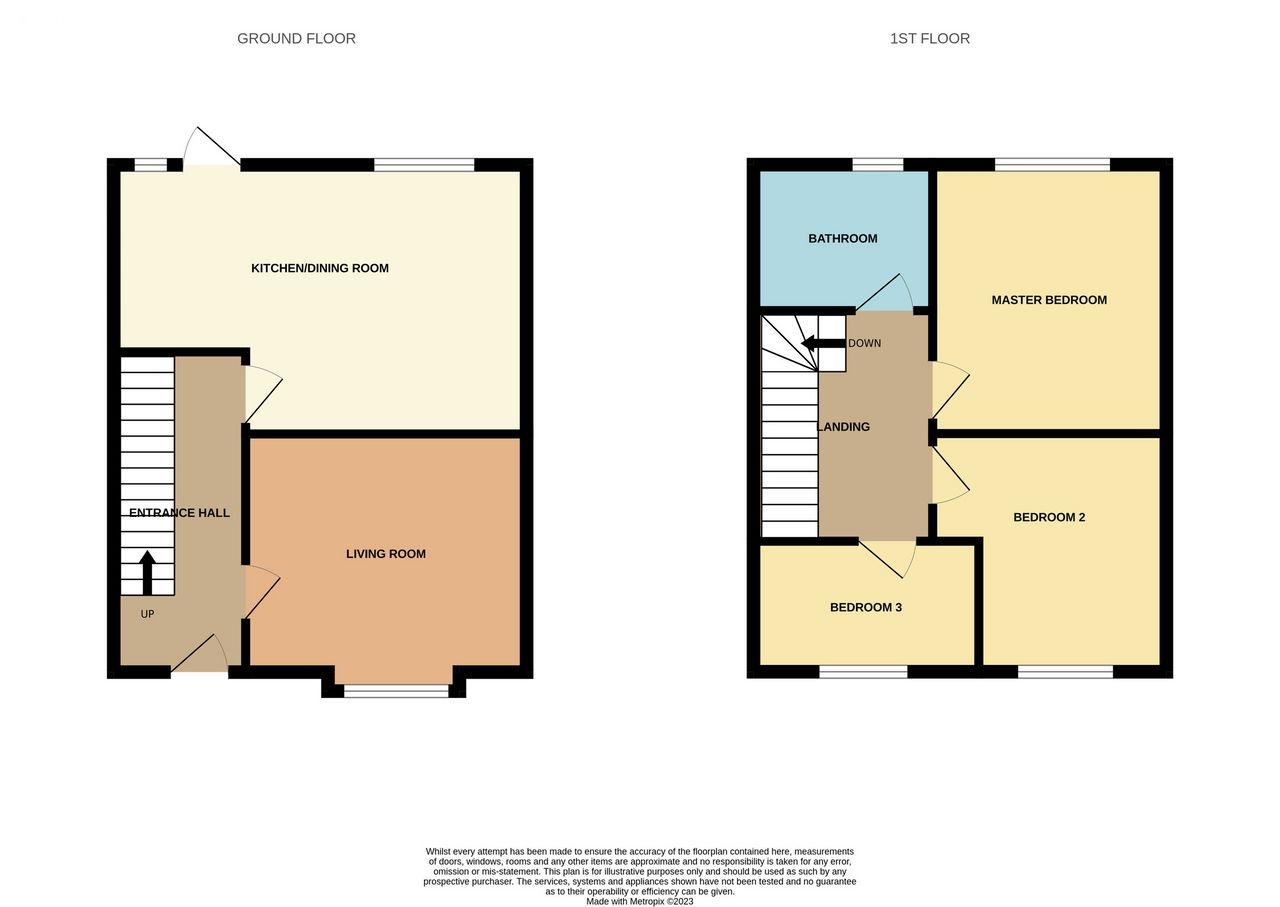Description
Jeremy Murphy & Associates are delighted to introduce to the market this beautiful three bed end of terrace home ideally located in Ballinlough Village. No. 1 Knockrea is ideally suited to anyone looking to live in this fantastic location. Local amenities on your doorstep with bus route right outside. This property would make an ideal family home or starter home. The property is located in a highly sought after residential part of Cork City. It is situated adjacent to the Link Roads and all essential amenities such as shops, schools, churches, bus routes, etc. The property is also located only a short drive from Mahon Point Shopping Centre. Viewing is Highly Advised to Fully Appieciate! Accommodation consists of Entrance Hallway, Living Room, Kitchen, Dining Room. Upstairs there are Three Bedrooms and a Family Bathroom. FRONT OF PROPERTY To the front of the property there is off street parking for multiple cars. The front of the garden is laid to lawn and there is mature hedging to the left along with concrete wall. ENTRANCE HALLWAY 4.21m x 1.73m A black PVC door with glass paneling leads to the entrance hallway. The entrance hallway comprises of tiled flooring, one centre light and one radiator. LIVING ROOM 3.71m x 3.14m This bright and spacious living room has timber laminate flooring, one centre light, one radiator and one bay window with timber shutter blinds overlooking the front of the property. The living room also has a feature open fire place with a stunning timber surround along with built in timber shelving. DINING AREA 2.51m x 3.56m The dining area comprises of tiled flooring, one window with timber shutter blinds overlooking the rear garden, one centre light and one radiator. The dining room also features one stunning open fire with a marble surround. There is also built in shelving which gives plenty of storage and the dining area can comfortably facilitate a dining table and four to six chairs. KITCHEN 2.53m x 2.55m The kitchen is accessed from the dining room via an open archway. This kitchen benefits from tiled flooring, one window overlooking the rear garden and one centre light. The kitchen also benefits from a range of fitted cream solid timber kitchen units with a contrasting black counter top. The kitchen incorporates a stainless-steel sink with a draining board, an integrated fridge freezer and plumbing for a washing machine. There is a Zanussi double oven with an electric four ring hob and an extractor fan located above. There is also a PVC door with frosted glass paneling which leads out to the rear garden. STAIRS & LANDING 1.91m x 1.86m The stairs and landing are fully carpeted. Via the landing there is access to the attic. There is also one window with timber shutter blinds overlooking the side of the property. MAIN BATHROOM 2.63m x 1.93m Three-piece bathroom suite incorporating a bath with electric Mira Elite ST shower, wash hand basin and wc. The floors and walls are fully tiled with cream tiles. The main bathroom has one window with frosted glass paneling overlooking the rear garden and one centre light. MASTER BEDROOM 3.55m x 3.62m This double bedroom features extra high ceilings, carpet flooring, one centre light, one radiator and one window with timber shutter blinds overlooking the rear garden. BEDROOM 2 2.69m x 3.12m This double bedroom features carpet flooring, one centre light, one radiator and one window with timber shutter blinds overlooking the front of the property. BEDROOM 3 2.10m x 2.74m This bedroom incorporates carpet flooring, one centre light, one radiator and one window with timber shutter blinds overlooking the front of the property. This bedroom also has built in timber wardrobes which gives plenty of space for storage. REAR OF PROPERTY The rear garden can be accessed from the side of the property and also via the kitchen which leads out on to a paved patio concrete area. The rear of the property is very low maintenance. The garden is laid with pebbles and has a timber Barna shed at the rear. There is a concrete block wall which gives plenty of privacy while also allowing stunning views of part of the city. This garden would be an idea place for entertaining during the summer months. The above details are for guidance only and do not form part of any contract. They have been prepared with care but we are not responsible for any inaccuracies. All descriptions, dimensions, references to condition and necessary permission for use and occupation, and other details are given in good faith and are believed to be correct but any intending purchaser or tenant should not rely on them as statements or representations of fact but must satisfy himself/herself by inspection or otherwise as to the correctness of each of them. In the event of any inconsistency between these particulars and the contract of sale, the latter shall prevail. The details are issued on the understanding that all negotiations on any property are conducted through this office.

