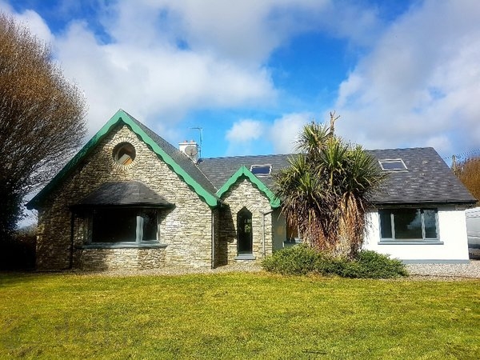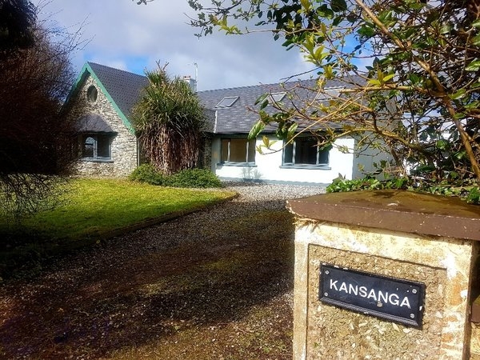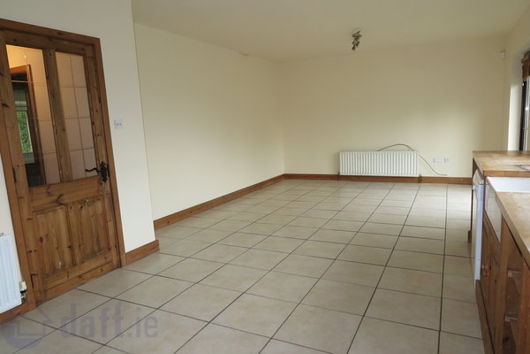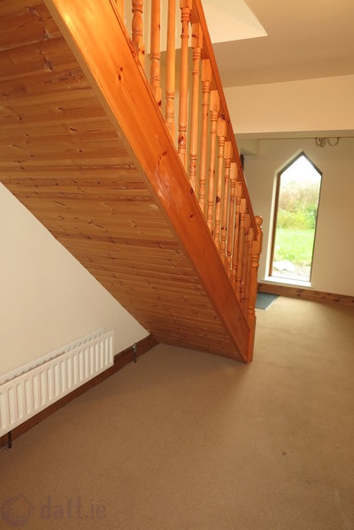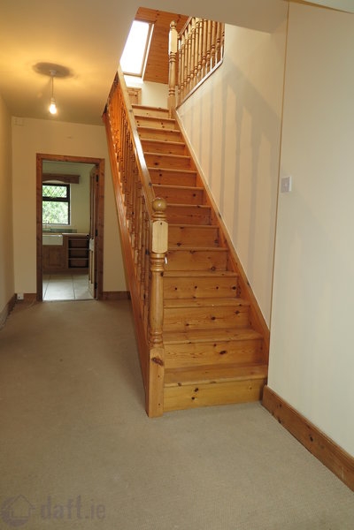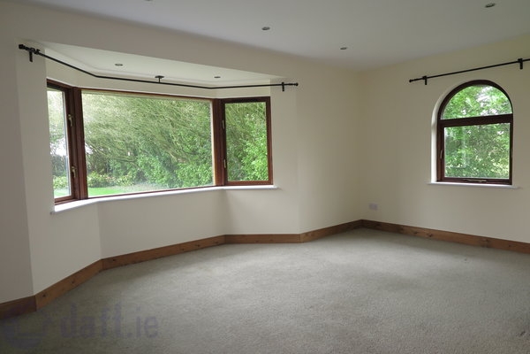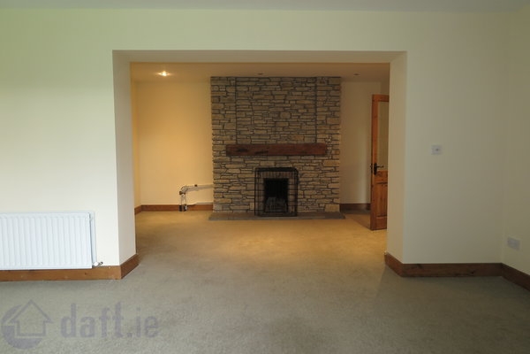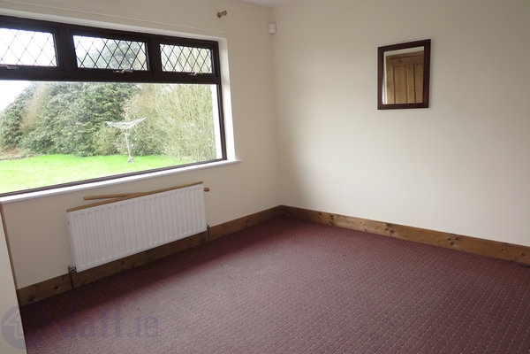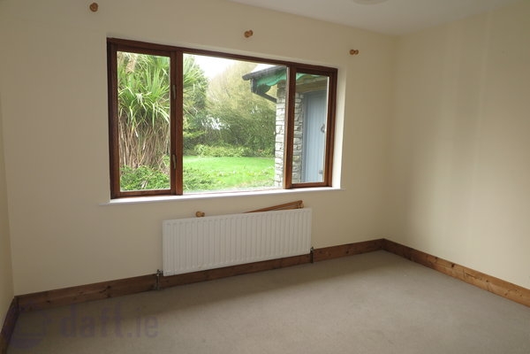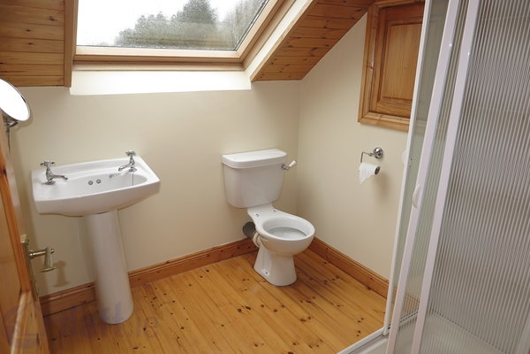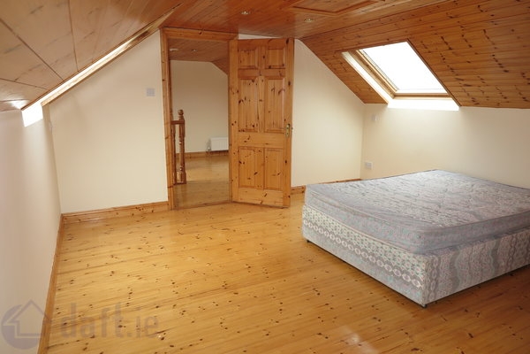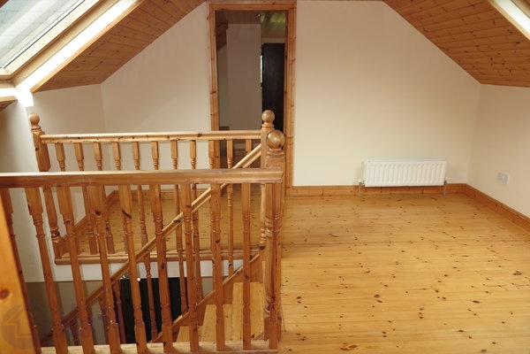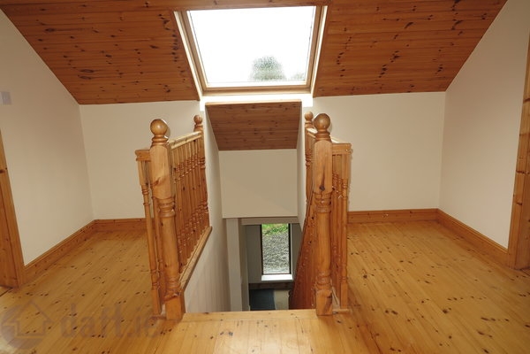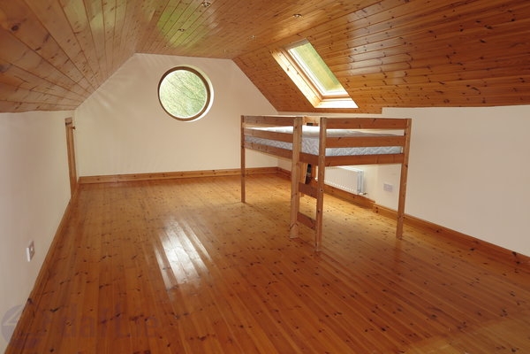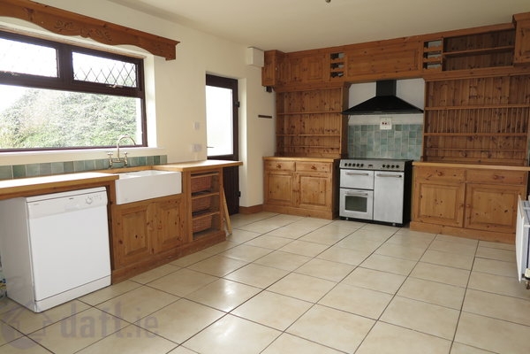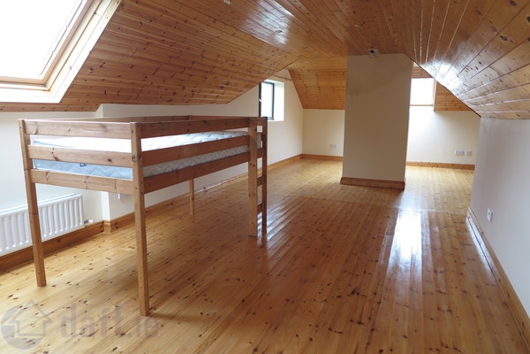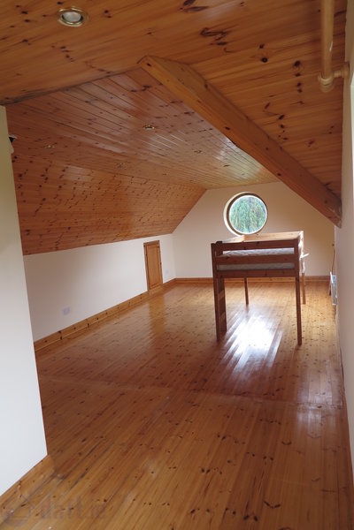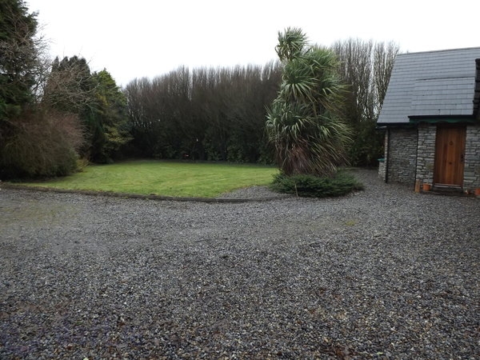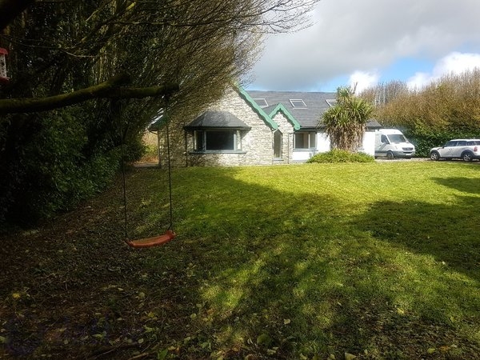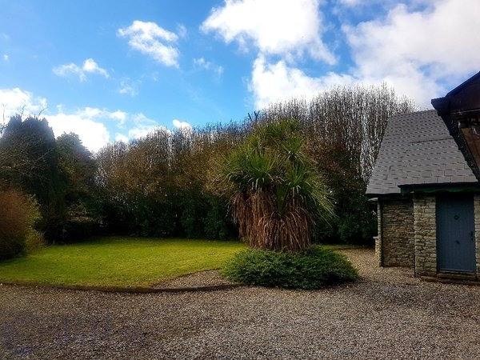Description
PROPERTY TYPE
This is a bright and spacious 3 bedroom detached property with attic converted. Situated on c.59 acre site, and only a 20 minute drive from Cork City. The property is bursting with potential and viewing is highly recommended. Accommodation briefly comprises of large reception hall, Lounge with feature open fireplace and bay window overlooking the front of the property, open plan kitchen dining with double doors leading out to the back garden, bathroom and 3 bedrooms, upstairs boasts a large landing area suitable for a reading or office space and 2 extremely large bedrooms with one ensuite.
LOCATION
The property is located within a few minutes commuting distance of Glanmire and Watergrasshill and within easy access to the Link Road Connection.
ENTRANCE HALLWAY (2.2m x 6.4m)
Solid wooden front door, carpet on floor, 1 double socket, 2 central light fitting, lovely unusual feature window facing the front of property and 1 radiator.
LIVING ROOM (4.8m x 7.9m)
Carpet on floor, lovely open plan room with feature brick open fire place, Bay window overlooking front garden, also window overlooking side of property, 14 recess lights and 2 radiators.
KITCHEN/ DINING ROOM (3.5m x 8.5m)
Extremely large open plan kitchen/dining room, tiled floor, 2 ceiling light fittings, window overlooking the back garden, double doors leading out to rear and also single door leading to rear. Plumbed for dishwasher & washing machine, Belfast sink, fitted solid Pine wooden units and 2 radiators.
MAIN BATHROOM (3.9m x 2.4m)
Floor completely tiled, wall to ceiling also tiled, frosted window overlooking back of property, white Jacuzzi bath with overhead Triton electric shower, white wash hand basin, white w.c., white bidet and heated towel rail.
BEDROOM 1 (2.9m x 4.0m)
Carpet on floor, window overlooking front of property, 1 central light fitting, 1 radiator, curtain pole and curtains and 2 double sockets
BEDROOM 2 (3.1m x 3.7m)
Carpet on floor, 1central light fitting, 1 radiator and window overlooking front of property.
BEDROOM 3 (3.5m x 3.8m)
Window overlooking back of property, carpet on floor, 1 radiator, 1 central light fitting, 3 double sockets, computer point and hot press is located in this room also.

