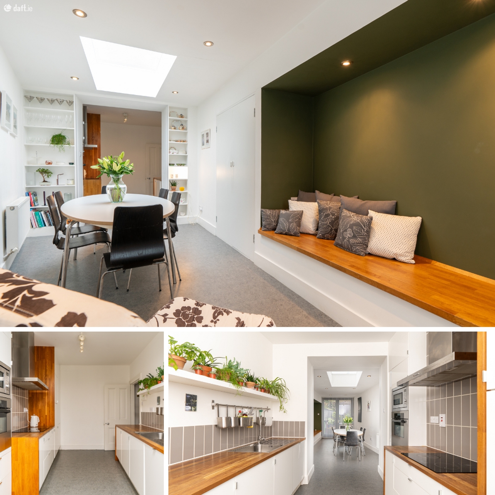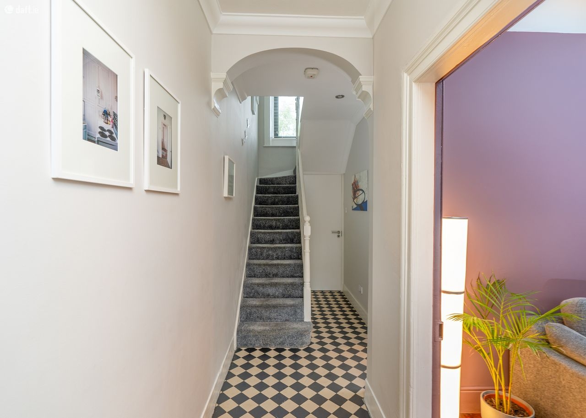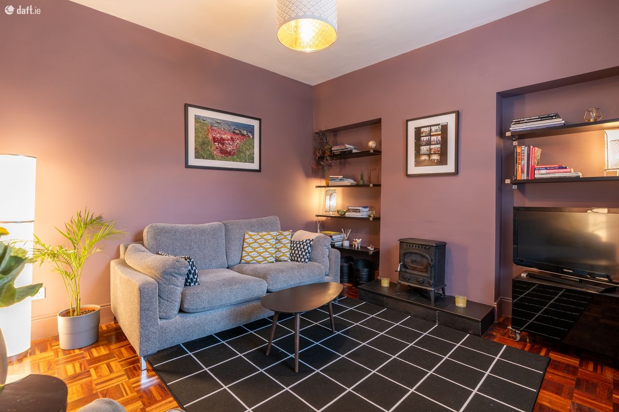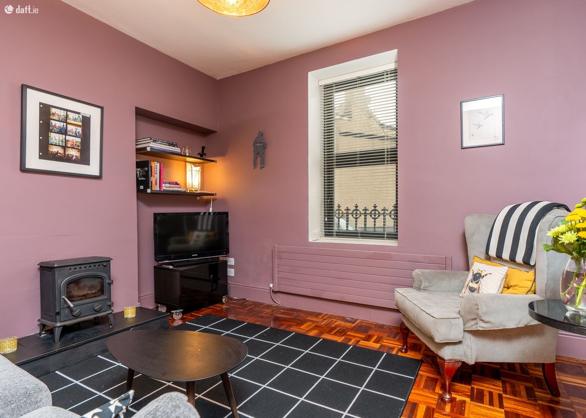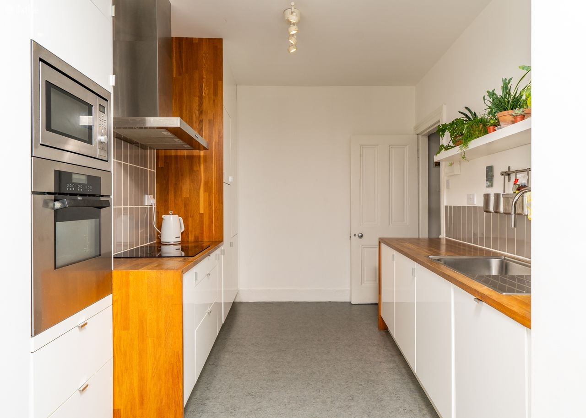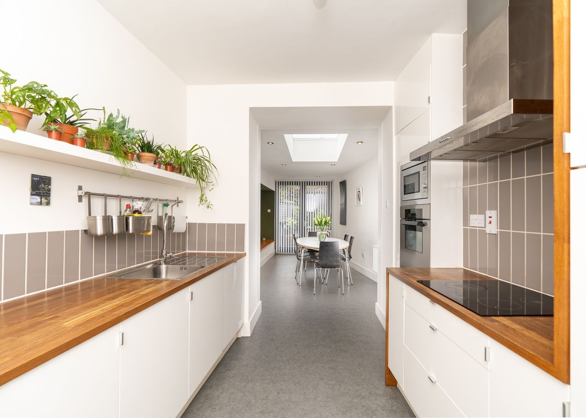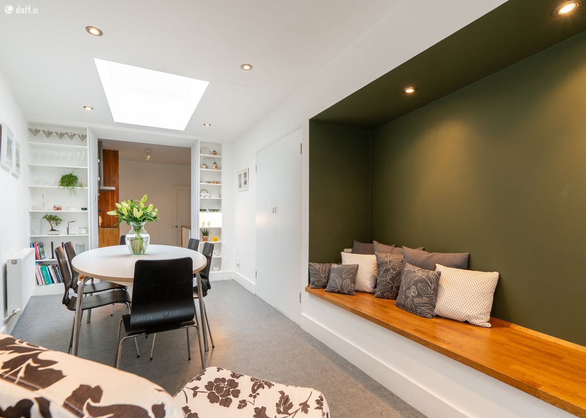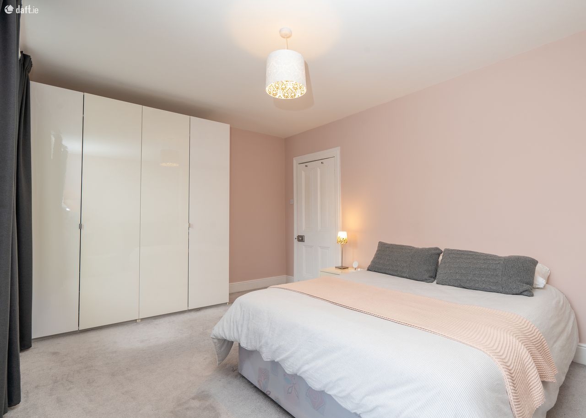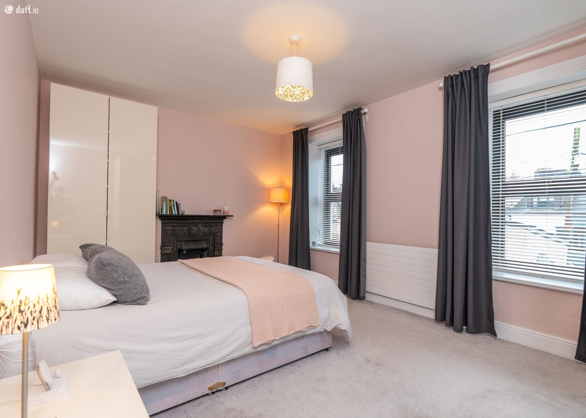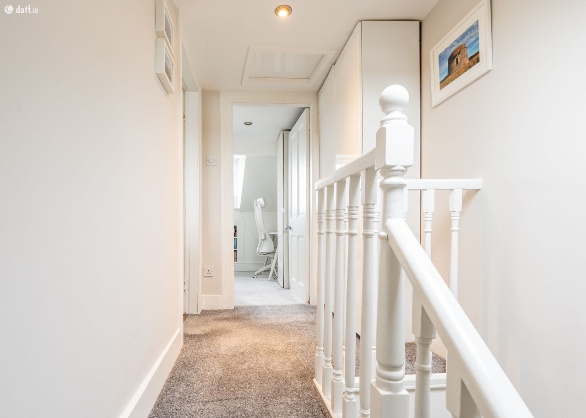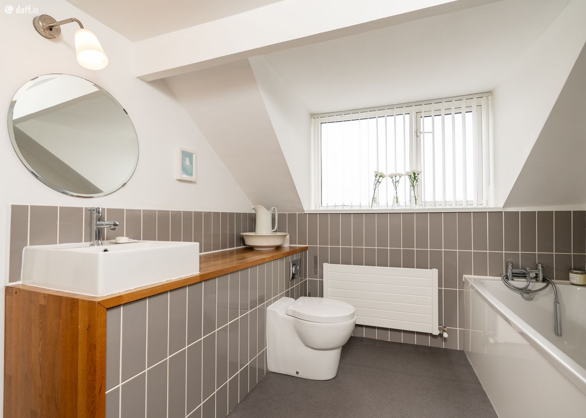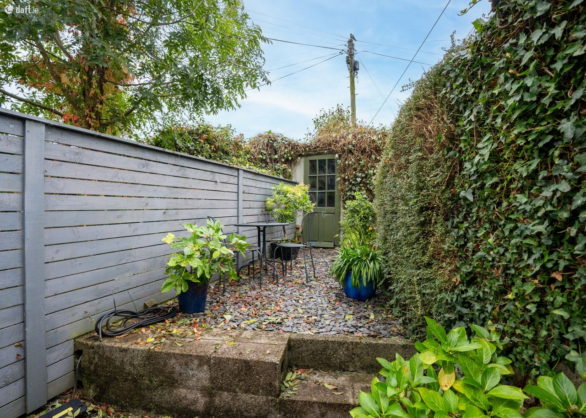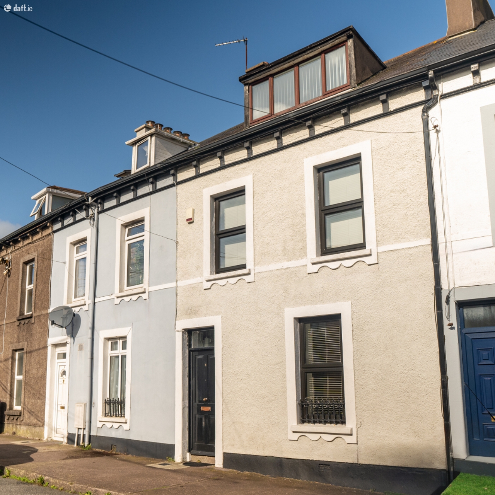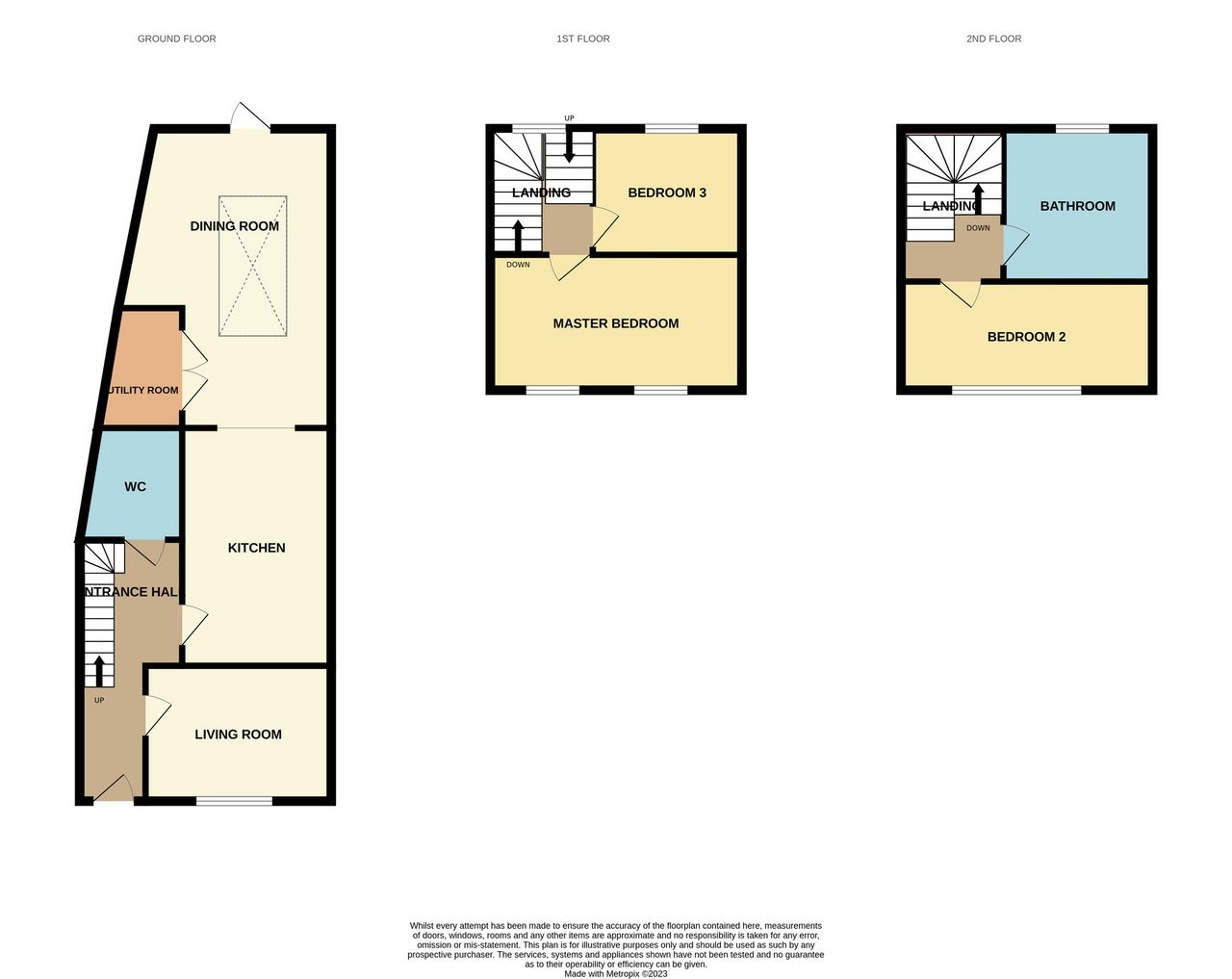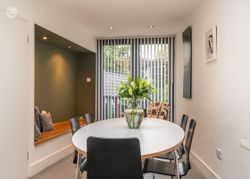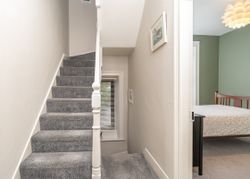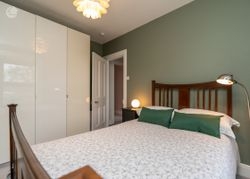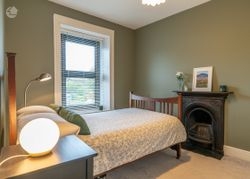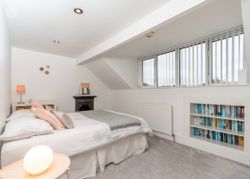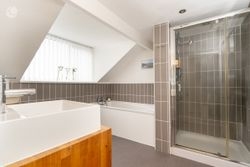Description
Jeremy Murphy & Associates are delighted to bring to the market this three double bedroom townhouse which has been tastefully designed and decorated by its current owners. This property is in true turnkey condition throughout and while the property has been modernised it still retains many original features.
The property is deceptively spacious with a large number of upgrades in the recent past, to include a fabulous feature kitchen extension to the rear, with access to rear courtyard.
Accommodation consists of Entrance Hallway, Living Room, Kitchen -with beautifully extended dining area and skylight- and WC. On the first floor there are two large double bedrooms. And on the second floor there is a large double bedroom and a large bathroom overlooking the rear.
This property is a true gem and has to be viewed to be fully appreciated. It should also be noted that the property is in walking distance of all major facilities & amenities including UCC and Cork City Centre.
ENTRANCE HALLWAY 6.26m x 1.10m
The entrance hallway features a timber door, complemented by pendant lighting, a radiator, and black-and-white checkered tiled flooring, which adds a touch of classic elegance.
LIVING ROOM 3.35m x 3.54m
This room contains a radiator and a central light, with a large window that overlooks the front of the property. The window is adorned with Venetian blinds, and the flooring is made of solid timber parquet. Moreover, there is a solid fuel stove to keep the room warm and cozy.
KITCHEN 2.54m x 3.62m
The kitchen boasts an array of contemporary fitted white units complemented by a solid oak countertop and splash back tiles. Included in the kitchen are a stainless-steel sink, an integrated Zanussi oven, a four-ring electric hob with a corresponding extractor fan, integrated microwave, integrated fridge-freezer, and an integrated dishwasher. This room has a central light fixture with spotlights strategically placed in the kitchen.
DINING ROOM 5.82m x 2.74m
A spacious arch connects the kitchen and dining room, where ample natural light flows through a sizable skylight and glass door leading to the rear courtyard. This room can comfortably accommodate a large dining table with 6-8 chairs, with recessed lighting, numerous power outlets, and a radiator to ensure a relaxed & comfortable atmosphere. Moreover, an integrated timber bench is available for additional seating.
UTILITY 1.43m x 0.76m
The utility room is conveniently positioned adjacent to the dining area. It features plumbing for a washing machine and dryer, along with integrated shelving. The integrated shelving provides ample space for organizing laundry essentials. Overall, the utility room is a functional and practical space that adds value to any home.
GUEST WC 2.36 m x 0.84m
This three-piece bathroom comprises a WC, wash hand basin, and a striking rainfall shower feature. The hexagonal flooring is complemented by tiled walls. The modern design of this bathroom creates a sleek and sophisticated look. The shape of the tiles adds a touch of elegance, while the shower feature brings a sense of luxury to the space. There are several light fixtures, while an extractor fan ensures proper ventilation.
STAIRS & LANDING 3.54m x 1.45m
The stairs and landing are fully carpeted. There is one center light and large window, equipped with Venetian blinds, overlooking the rear courtyard.
MASTER BEDROOM 3.12m x 4.67m
This spacious double room features plush carpet flooring, a central light fixture, a radiator, and two windows with Venetian blinds overlooking the property's front. There are also integrated wardrobes for ample storage and a feature cast iron fireplace.
BEDROOM 2 2.73m x 2.92m
This room features carpet flooring, a central light fixture, a radiator, a feature cast iron fireplace, and a window with Venetian blinds overlooking the rear courtyard. Additionally, integrated wardrobes provide sufficient storage capacity.
BEDROOM 3 4.54m x 3.07m
This spacious double room features carpeted flooring, recessed lighting, a radiator, a feature cast iron fireplace, and a large window that overlooks the front of the property.
MAIN BATHROOM 2.58m x 3.19m
This luxurious bathroom boasts a standalone shower unit with a powerful pump shower, a relaxing bathtub, and a convenient radiator for warmth. The wash hand basin on the oak worktop offers functionality and style, not only convenient but also add a touch of elegance. The walls surrounding the bath and shower are fully tiled, adding to the sleek and modern look. Furthermore, a large window provides a view of the property's rear.
REAR OF PROPERTY
The dining room provides access to the rear courtyard via a timber-framed door with glass paneling, leading to a concrete patio area. The rear garden is adorned with pebbles and can comfortably accommodate a table and chairs. This outdoor space is perfect for hosting summer barbecues. The area is enclosed by timber fencing on the left and a concrete block wall surrounding it, providing privacy and security. The rear courtyard is the perfect spot to soak up some sunshine, with the timber-framed door with glass panelling allowing plenty of natural light to flow into the dining room, creating a warm and inviting atmosphere.
The above details are for guidance only and do not form part of any contract. They have been prepared with care but we are not responsible for any inaccuracies. All descriptions, dimensions, references to condition and necessary permission for use and occupation, and other details are given in good faith and are believed to be correct but any intending purchaser or tenant should not rely on them as statements or representations of fact but must satisfy himself/herself by inspection or otherwise as to the correctness of each of them. In the event of any inconsistency between these particulars and the contract of sale, the latter shall prevail. The details are issued on the understanding that all negotiations on any property are conducted through this office.

