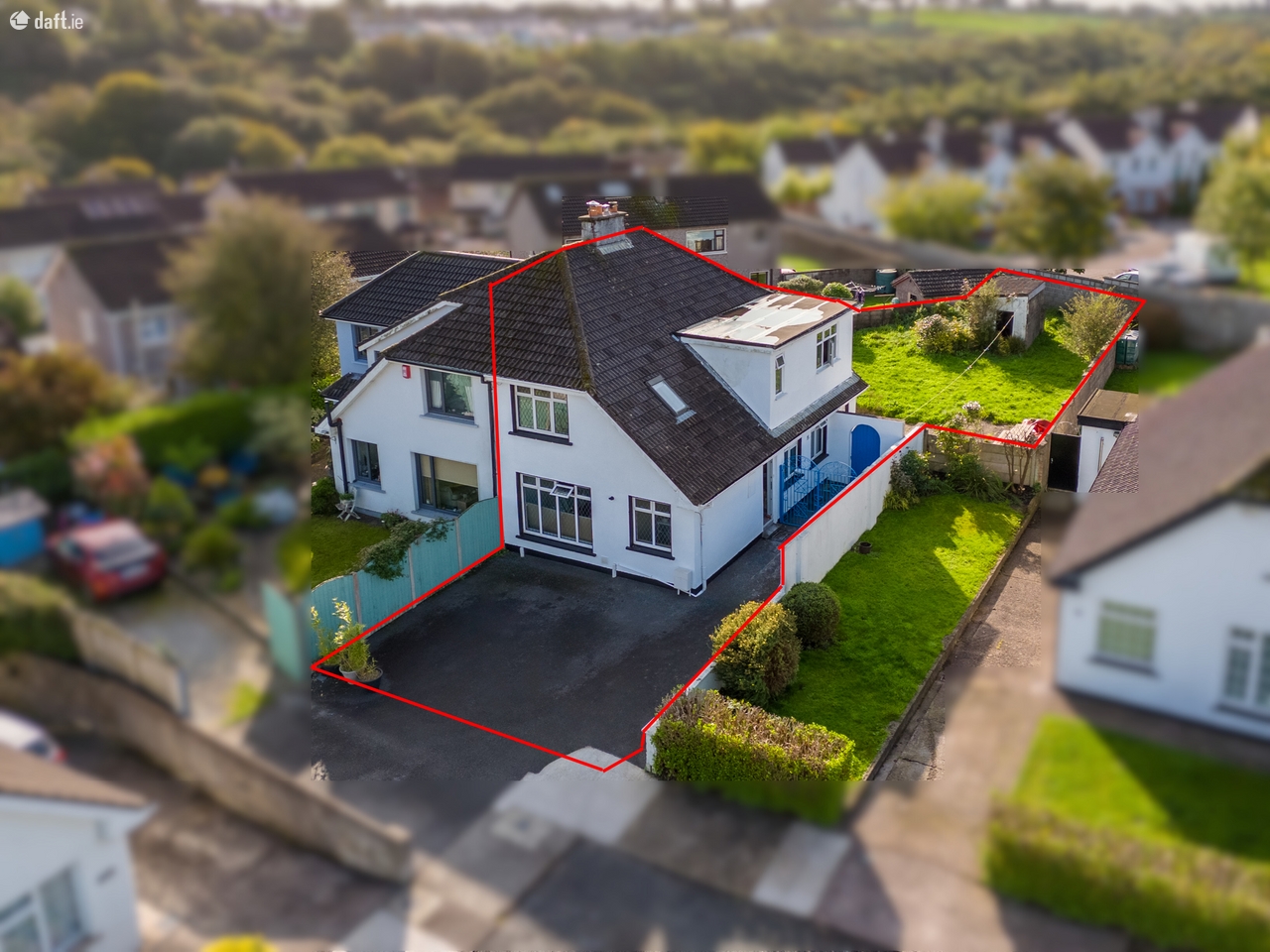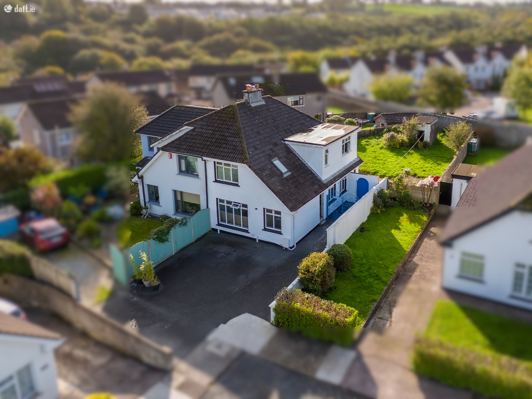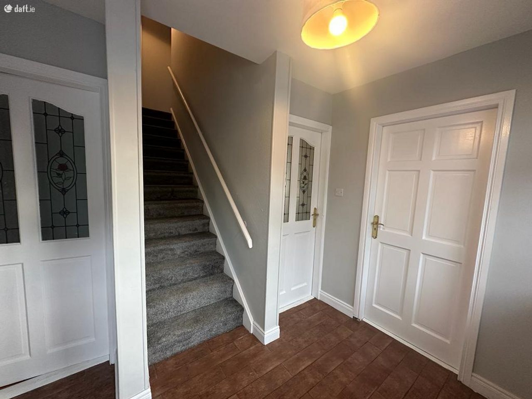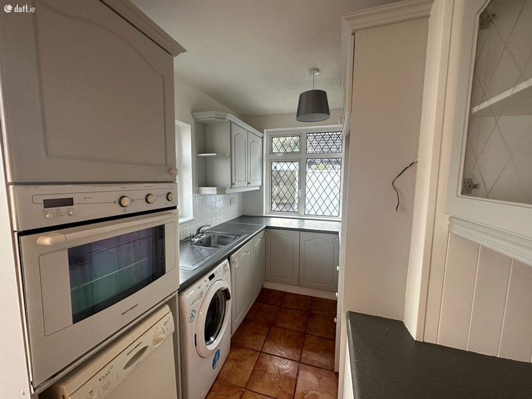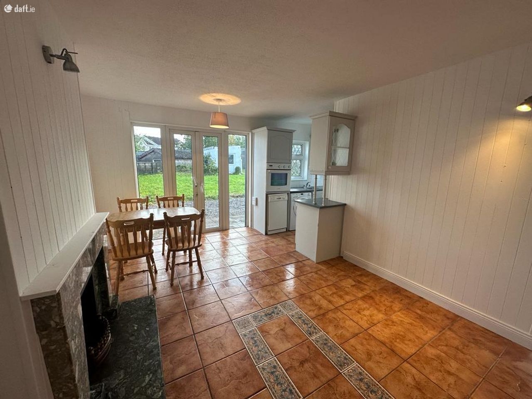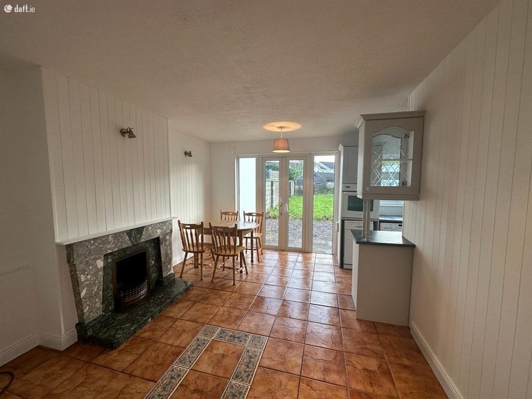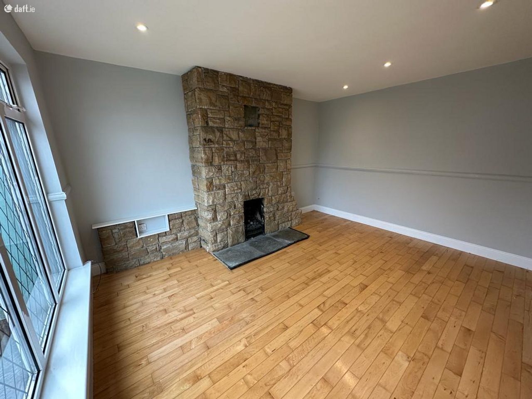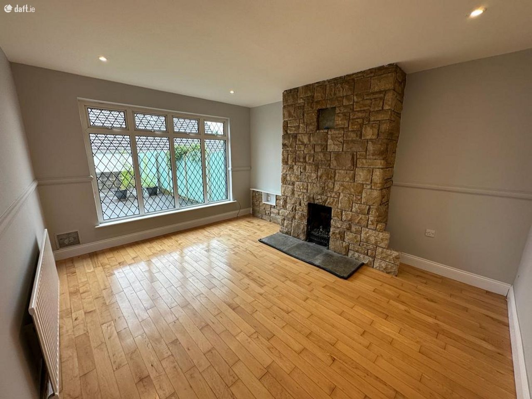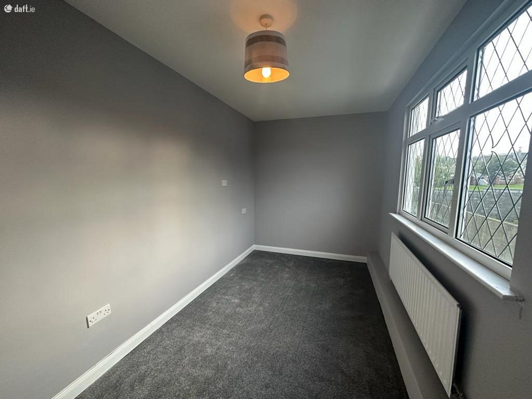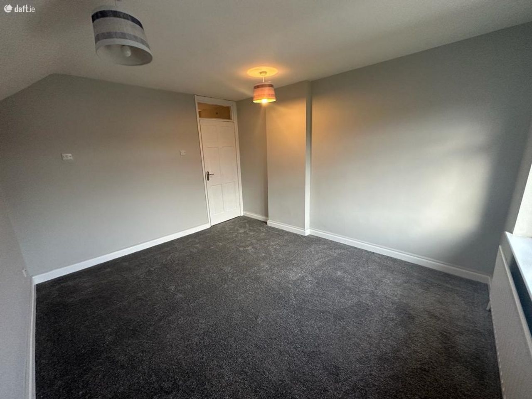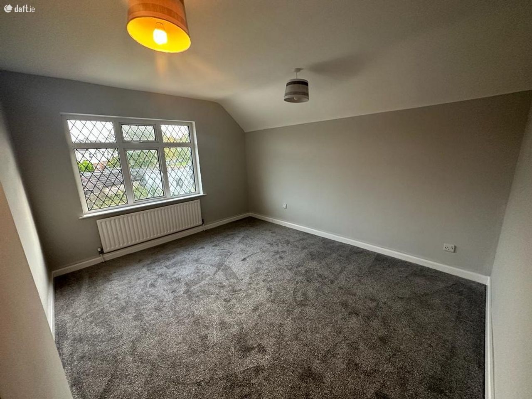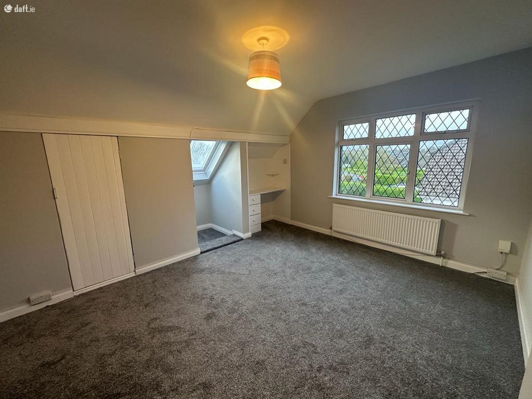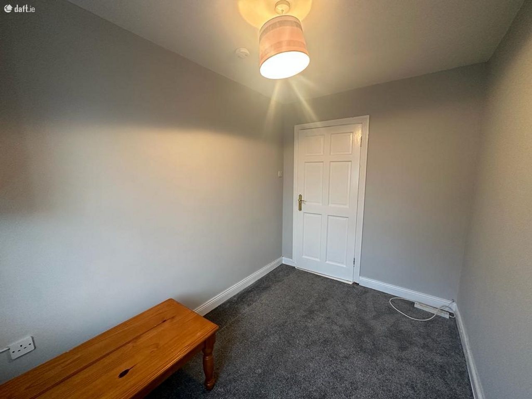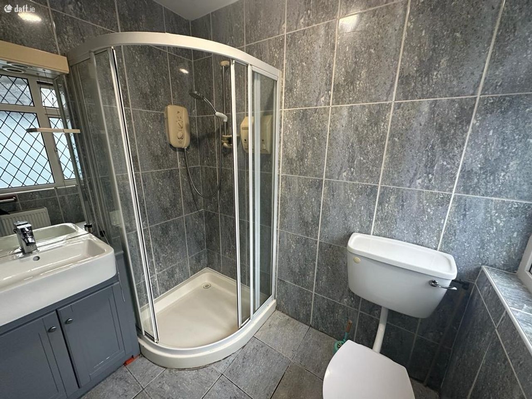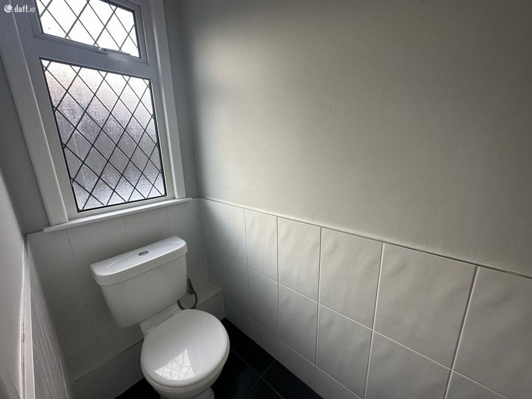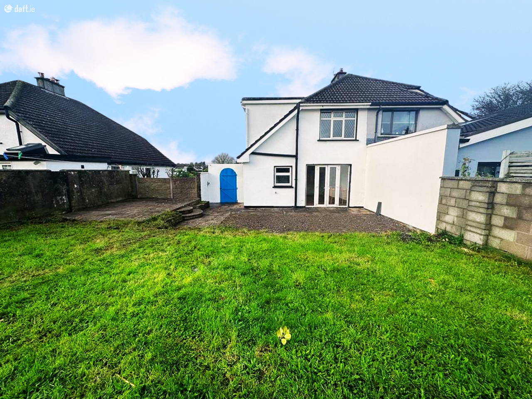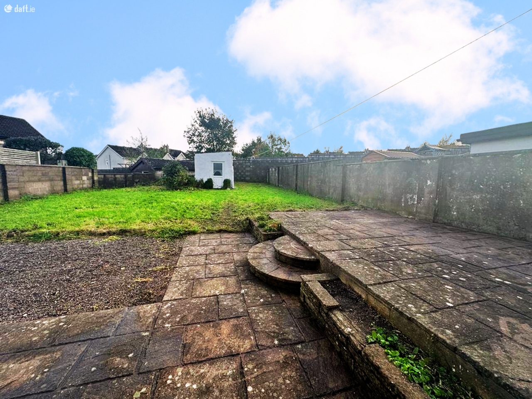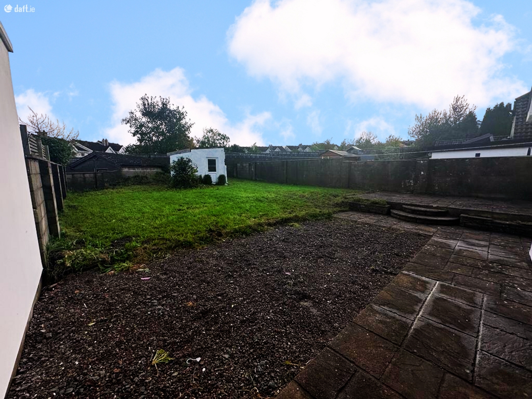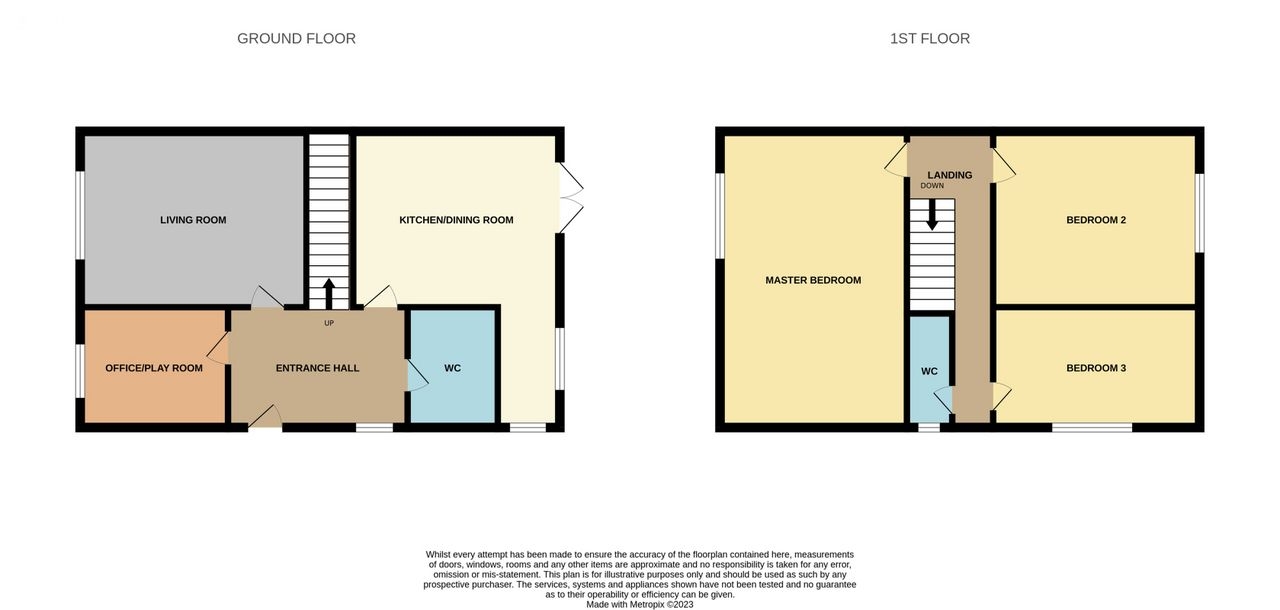Description
PROPERTY TYPE OPEN VIEWINGS: Thursday 01/02/2024 4:30 to 5:30 & Friday 02/02/2024 4:30 to 5:30. Jeremy Murphy & Associates are delighted to bring to the market this charming three-bedroom semi-detached home. This home is situated at the end of a quiet cul-de-sac in the mature and sought-after Ashford Court residential estate, just a stroll away from Douglas Village. The bus stop is only a few minutes' walk from the house, providing easy access to Grange, the City Centre, and Douglas Village. The property's location is ideal, with all essential amenities such as primary schools like Scoil Nioclis, restaurants, and supermarkets such as Supervalu and Aldi nearby. Douglas Village Shopping Centre and Douglas Court Shopping Centre are also just a short distance away. Viewings Are Highly Advised! Accommodation consists of Entrance Hallway, Office/Playroom, Living Room, Downstairs WC, Kitchen/Dining Room, Upstairs WC and Three Bedrooms. STAIRS & LANDING 0.89m x 2.33m The stairs and landing are fully carpeted. There is one centre light and there is access to an attic via Stira stairs. MASTER BEDROOM 4.20m x 3.37m This large and spacious double bedroom features cosy carpeted flooring, one central light, a radiator, and a front-facing window that is complemented by an additional Velux window on the side of the property. An added bonus is the fitted walk-in wardrobe, providing ample storage space. BEDROOM 2 3.38m x 3.97m This double bedroom has carpet flooring, pendant lighting, one radiator, and a large window overlooking the rear garden. There is also plenty of space for wardrobes and storage. The large window lets in lots of natural light and provides a beautiful view of the garden, which is a great feature of the property. BEDROOM 3 3.87m x 2.25m This bedroom has carpet flooring, one center light, one radiator, and one window overlooking the side of the property. The window overlooking the side of the property lets in plenty of natural light, making the room feel bright and airy during the day. GUEST WC 0.91m x 2.23m A two-piece WC that includes a wash hand basin and a WC . The room features linoleum flooring, one center light, and a frosted glass window that provides a view of the side of the property. REAR OF PROPERTY The rear garden of the property can be accessed through the side gate or via the kitchen. Glass double doors lead from the kitchen to a paved patio area. This area can comfortably accommodate a table & chairs, and is perfect for entertaining guests. The south-facing garden is fully enclosed by block-built walls and features a well-maintained lawn. The property also includes a shed for ample storage. The above details are for guidance only and do not form part of any contract. They have been prepared with care but we are not responsible for any inaccuracies. All descriptions, dimensions, references to condition and necessary permission for use and occupation, and other details are given in good faith and are believed to be correct but any intending purchaser or tenant should not rely on them as statements or representations of fact but must satisfy himself/herself by inspection or otherwise as to the correctness of each of them. In the event of any inconsistency between these particulars and the contract of sale, the latter shall prevail. The details are issued on the understanding that all negotiations on any property are conducted through this office.

