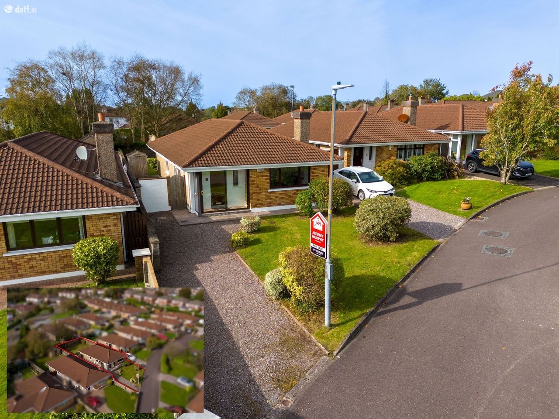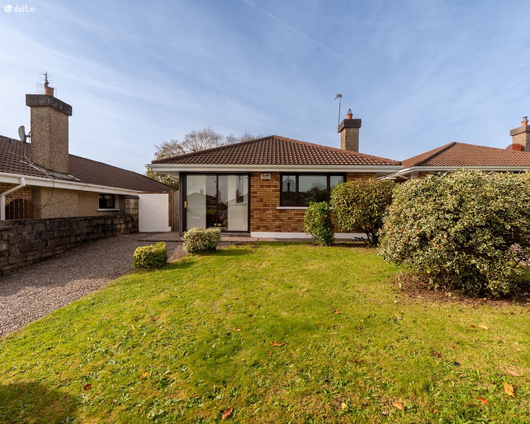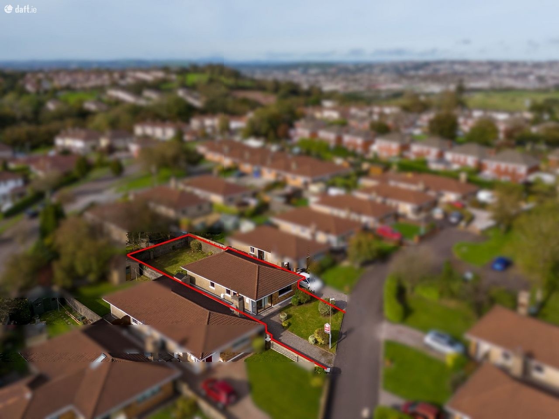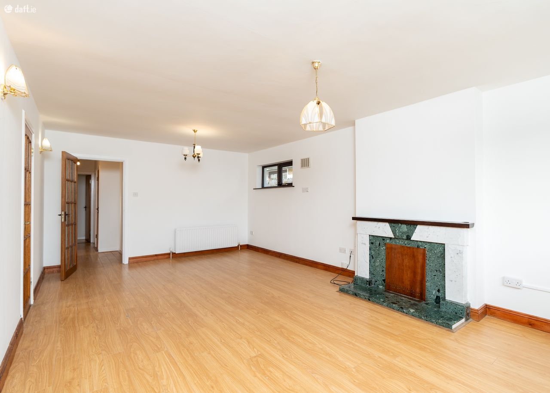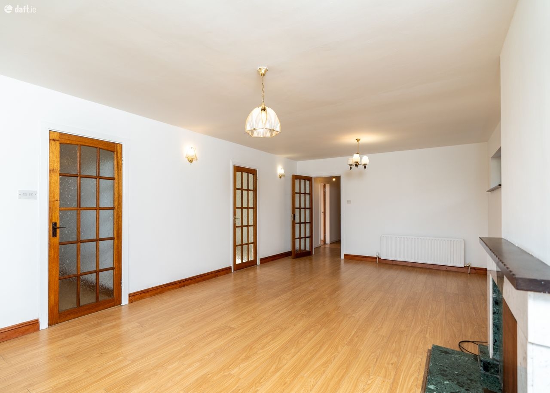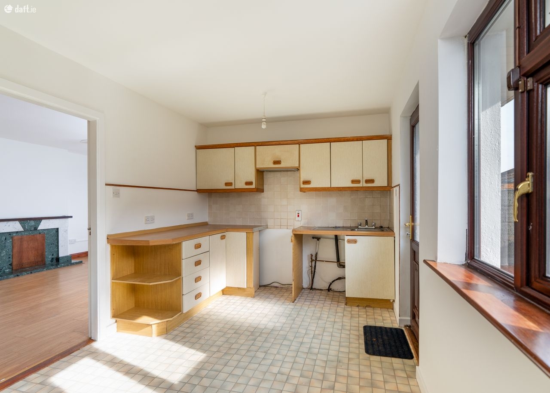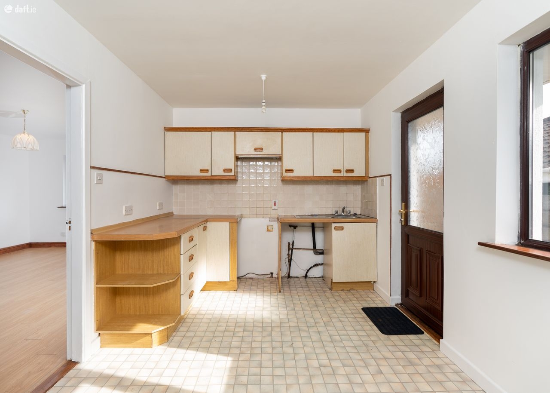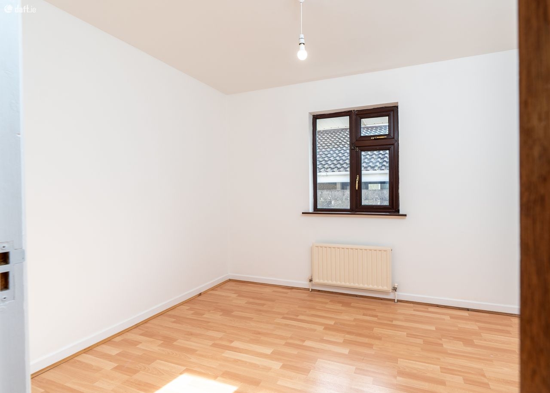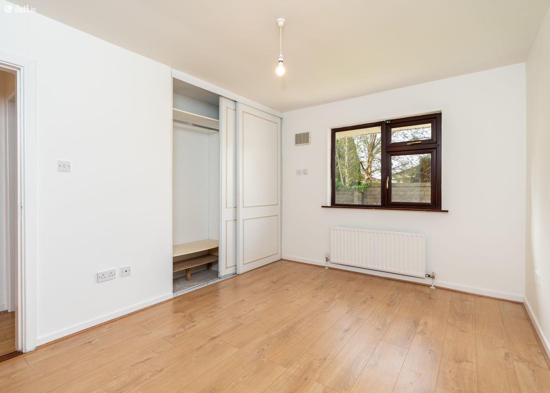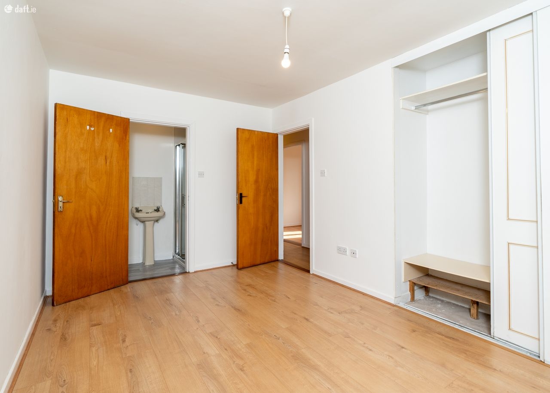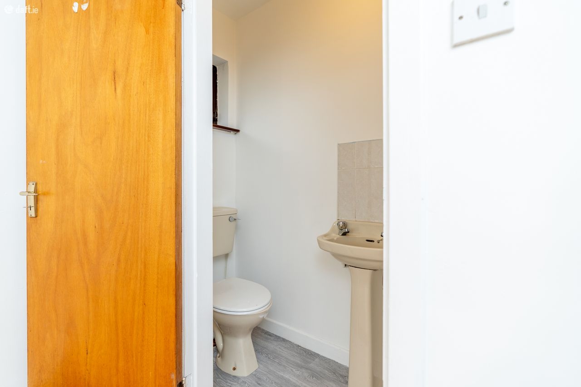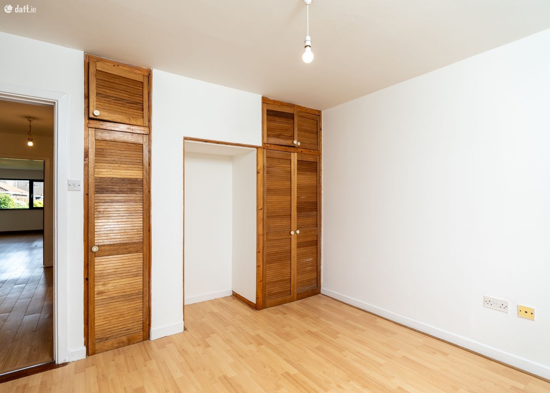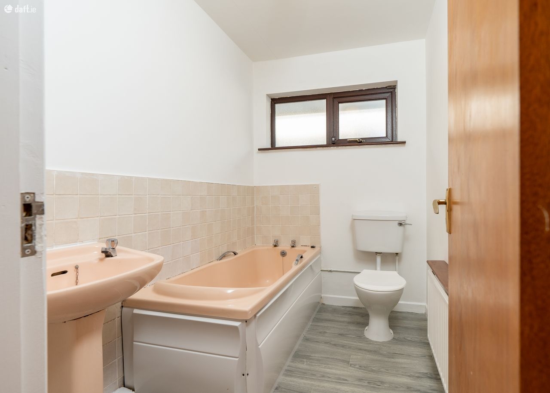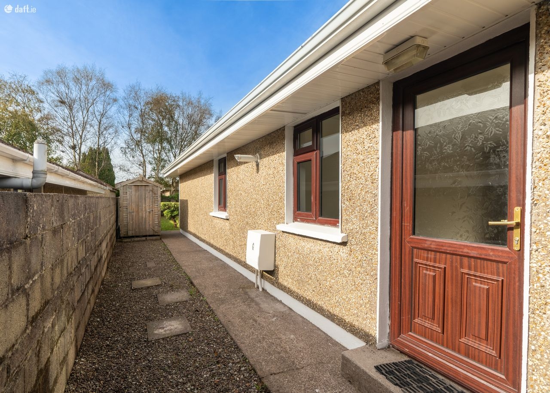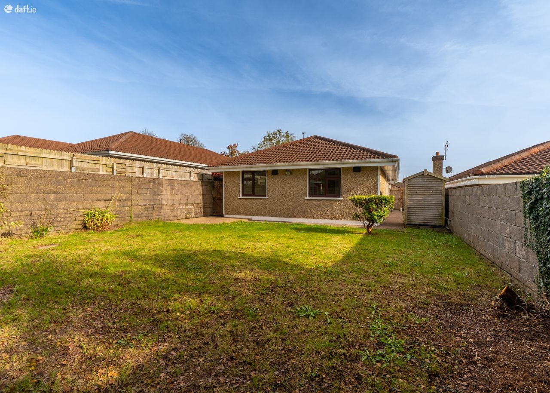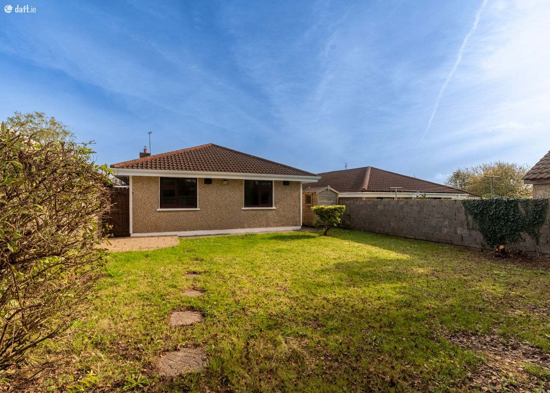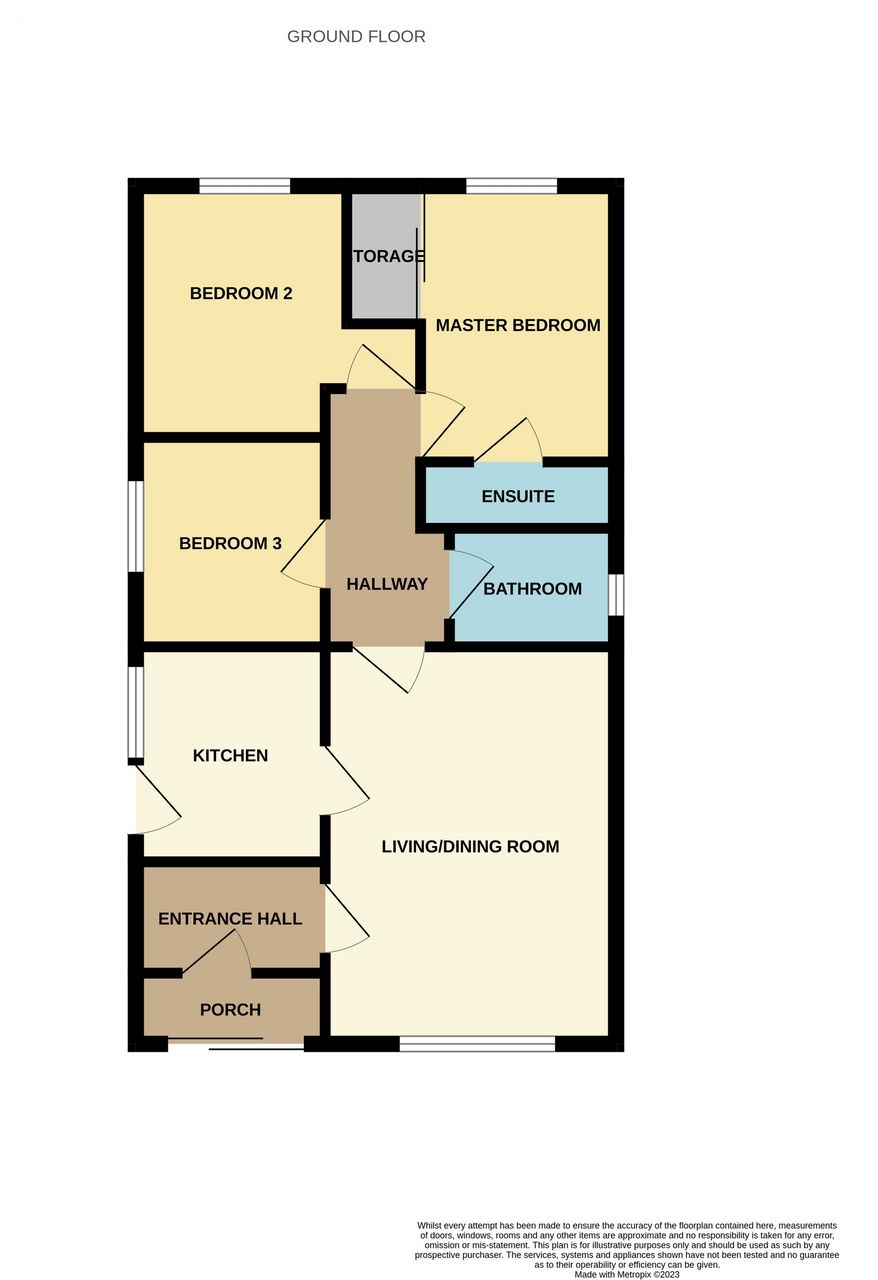Description
Jeremy Murphy & Associates are delighted to launch to the market stunning 3-bedroom bungalow in a prime location. Nestled in a quiet cul-de-sac in Amberley, this spacious bungalow boasts bright and airy rooms with plenty of natural light. With off-street parking and a front garden laid to lawn, the property also features a gorgeous, well-maintained South West facing rear garden.
The location is unbeatable, with easy access to all essential amenities including schools, shops, and buses. Rarely do properties in this cul-de-sac become available, we anticipate a high level of interest from both first-time buyers and those seeking to downsize.
Don\\\\\\'t miss out on this opportunity viewing is highly recommended to fully appreciate all that this residence has to offer.
Accommodation consists of Entrance Hallway, Large Living/ Dining Room, Kitchen, Three Bedrooms, an Ensuite and a Family Bathroom.
FRONT OF PROPERTY
To the front, there is off-street parking with space for multiple cars to park. There is a lovely garden area which boasts a range of mature plants and shrubs. A side entrance with timber gate leads to the rear garden.
ENTRANCE PORCH 2.62m x 0.69m
A sliding glass door leads to the entrance porch which has tiled flooring and one wall light. A solid timber door leads to the hallway.
ENTRANCE HALLWAY 2.68m x 1.27m
There is laminate timber flooring, one central light, and an alarm point.
LIVING / DINING ROOM 6.80m x 3.91m
This room is a beautiful space that is filled with natural light. The living room boasts a stunning open fireplace, complete with marble surround and timber mantelpiece. The flooring is made of timber laminate, and there is one radiator, two light fixtures, two wall lights and ample power points. There are two windows in the room, one of which overlooks the front of the property, while the other provides a side view. There is also heat-exchange ventilation in this room.
KITCHEN 4.45m x 2.68m
The kitchen boasts a range of wall and floor level fitted timber units with a stainless-steel sink. The tiled effect laminate flooring adds a touch of style to the space. The room is equipped with one radiator and two light fixtures, as well as multiple power points. It is also plumbed for a washing machine. A window overlooking the side of the property allows for natural light to flow in, while a composite door with frosted glass leads to the rear. The area is spacious enough to accommodate a table and 4 to 6 chairs, making it perfect for hosting guests.
FAMILY BATHROOM 2.48m x 1.62m
This bathroom suite is complete with a bath, washing hand basin, and w.c. There is timber effect vinyl flooring, while the walls surrounding the bath are fully tiled. There is one radiator, one central light, and a window with frosted glass paneling overlooking the side.
HALLWAY 3.64m x 1.25m
There is timber laminate flooring, one central light access to the hot press, and access to the attic.
MASTER BEDROOM 4.16m x 2.91m
A bright and spacious double bedroom which benefits from integrated wardrobes with a sliding door & ample storage space. There is newly fitted laminate timber flooring, one radiator, one central light, ample power points, and a window overlooking the rear garden. There is also heat-exchange ventilation in this room.
ENSUITE 2.53m x0.86m
This three-piece bathroom suite includes a stand-alone shower unit with a Triton electric shower, a wash hand basin, and a WC. There is a timber effect vinyl flooring, the walls around the shower are fully tiled. The bathroom features one central light and a window with frosted glass paneling that provides privacy and natural light. This window overlooks the side of the property.
BEDROOM 2 3.11m x 3.09m
A spacious and bright double bedroom which benefits from integrated wardrobes with ample storage space. There is one radiator, one central light, ample power points and a window overlooking the rear garden. There is also heat-exchange ventilation in this room.
BEDROOM 3 3.05m x 2.71m
There is timber laminate flooring, one radiator, one central light, power points and a window overlooking the side of the property.
REAR OF PROPERTY
A side entrance provides access to the rear garden, which is generously sized and faces west, receiving ample natural light throughout the day and evening. The garden is fully walled, with several mature shrubs and trees planted throughout. There is a stone slabbed patio area, which is perfect for outdoor entertaining, while a timber barna shed stands to the side. The timber barna shed is a useful addition to the garden, providing ample storage space for garden tools and equipment. Overall, the rear garden offers plenty of space and privacy for outdoor activities and relaxation. With its beautiful trees and shrubs, ample natural light, and convenient shed, it\\\\\\'s the perfect place to enjoy and relax.
The above details are for guidance only and do not form part of any contract. They have been prepared with care but we are not responsible for any inaccuracies. All descriptions, dimensions, references to condition and necessary permission for use and occupation, and other details are given in good faith and are believed to be correct but any intending purchaser or tenant should not rely on them as statements or representations of fact but must satisfy himself/herself by inspection or otherwise as to the correctness of each of them. In the event of any inconsistency between these particulars and the contract of sale, the latter shall prevail. The details are issued on the understanding that all negotiations on any property are conducted through this office.

