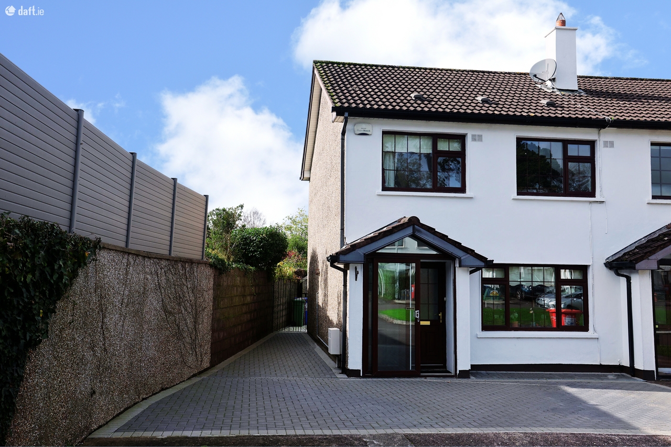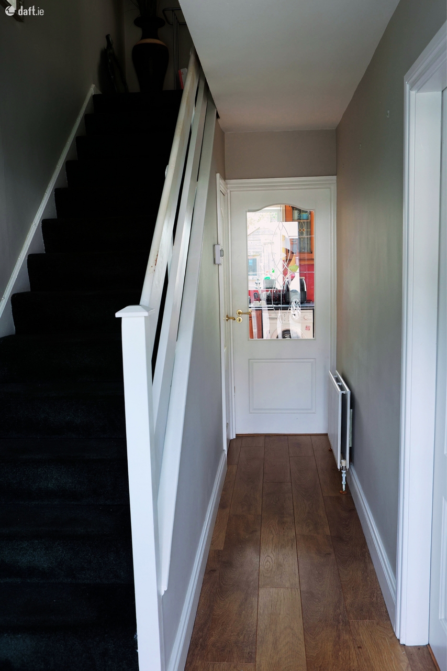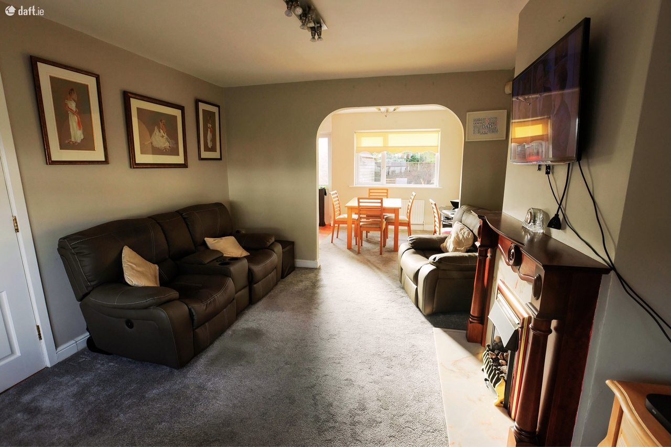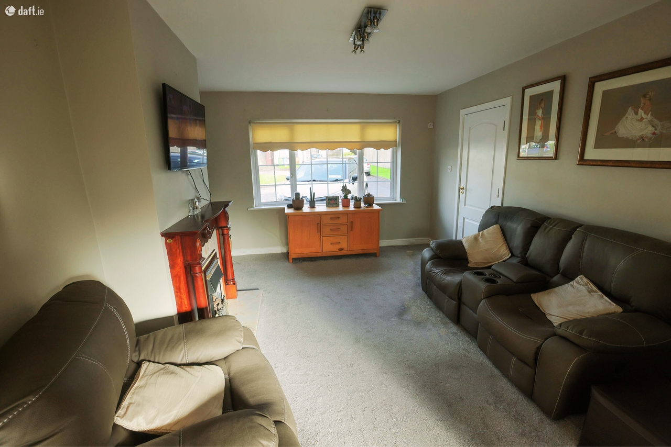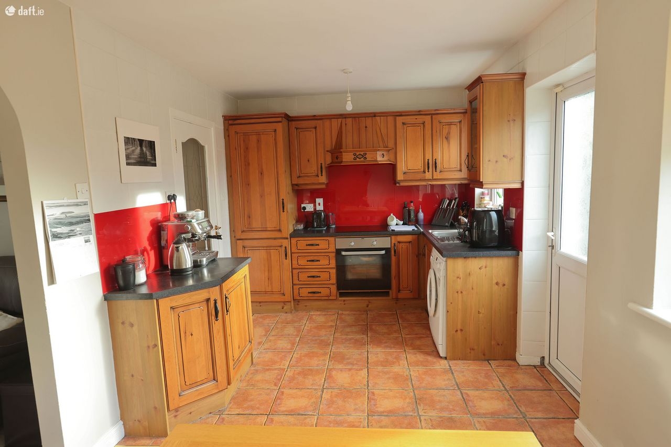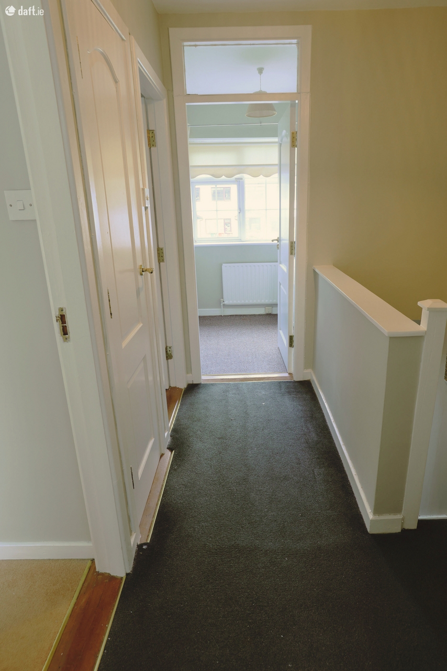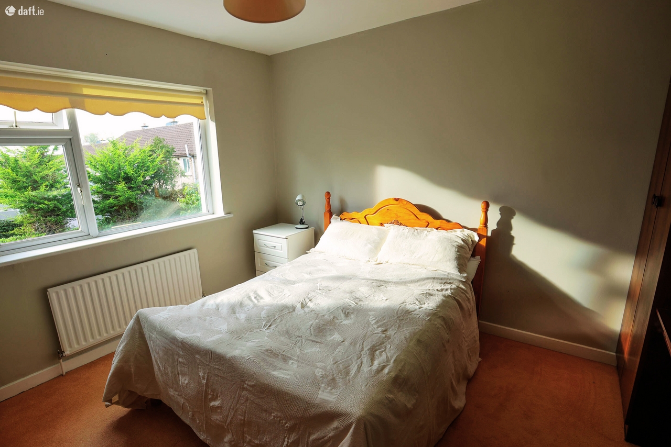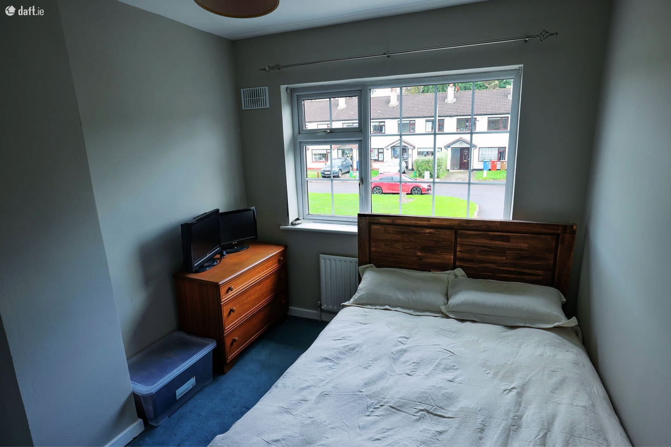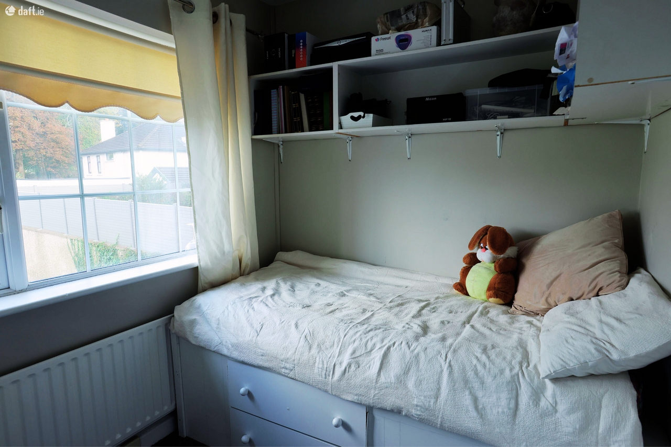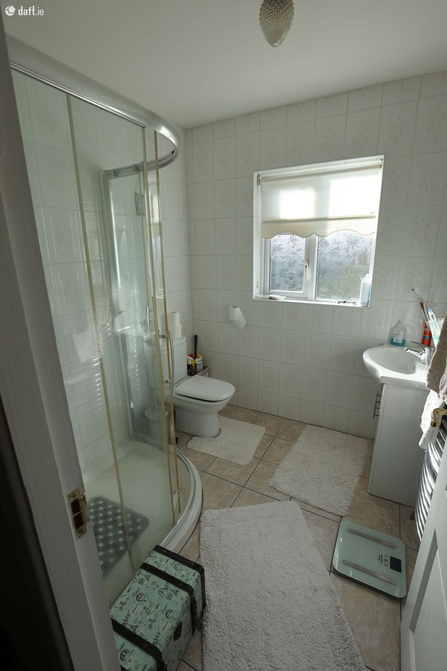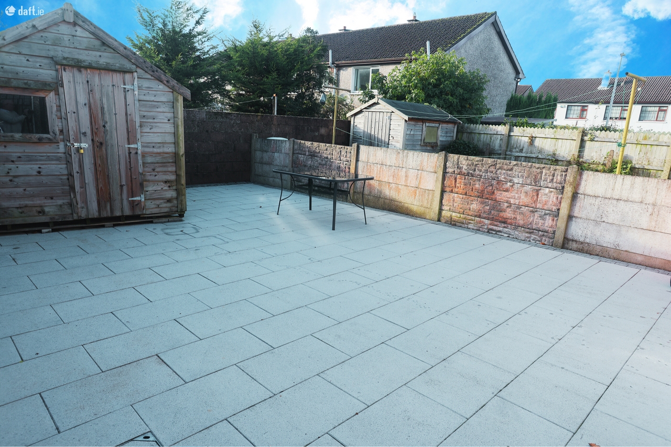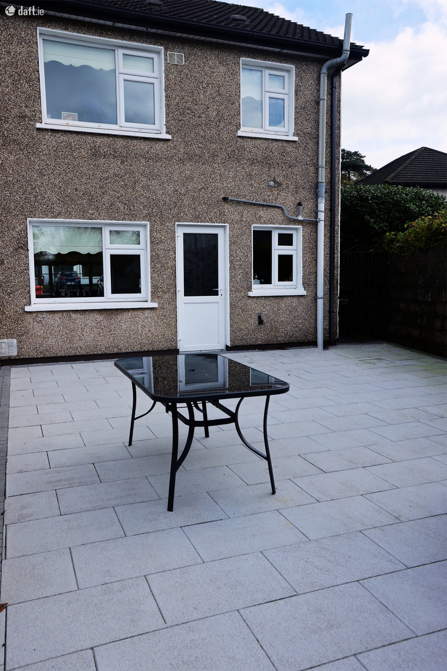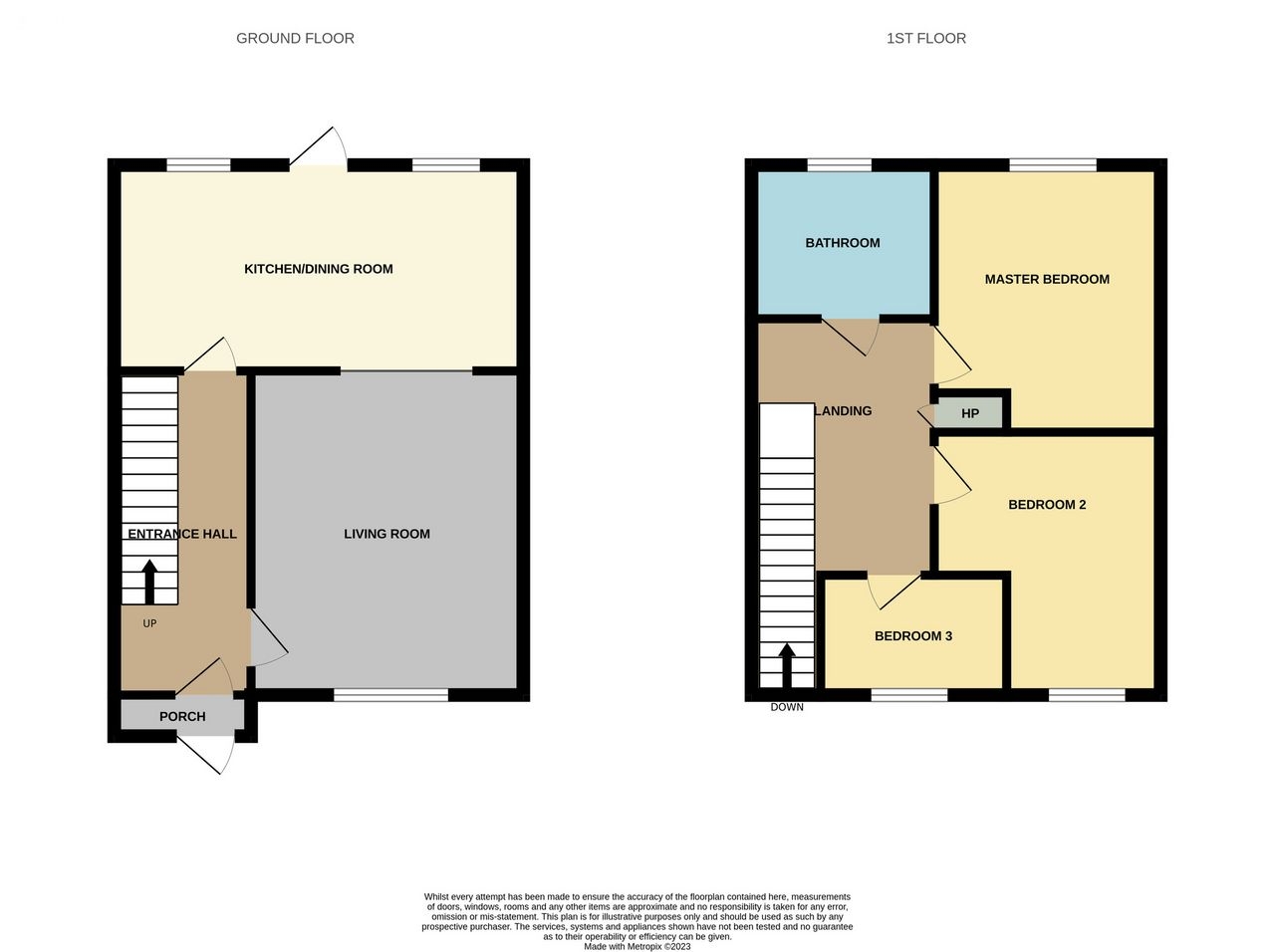Description
Jeremy Murphy & Associates are delighted to bring to the market this spectacular owner-occupied three-bedroom end-of-terrace property in the highly coveted Belgard Downs.
Nestled in a serene cul-de-sac, the property boasts ample parking and is only a brief 7-minute stroll away from Douglas Village. The newly paved driveway features a side entrance to the rear courtyard area, which boasts a stunning south-west orientation. Perfect for hosting events during the spring, summer, and autumn months, the garden is drenched in sunlight during the afternoon and evening hours.
Viewing is Highly Advised to Fully Appieciate!
Accommodation consists of Entrance Hallway, Living Room, Open Plan Kitchen/Dining Area. Upstairs there are Three Bedrooms and a Family Bathroom.
FRONT OF PROPERTY
To the front of the property, there is a paved driveway with space for two cars. There is also side access to the rear garden.
PORCH 1.81m x 0.54m
The porch is accessed via sliding doors with glass paneling. The porch features tiled flooring and one centre light.
ENTRANCE HALLWAY 1.76m x 4.44m
A PVC door with glass paneling leads into the entrance hallway. The hallway has timber flooring, one center light, one radiator and is wired for an alarm.
LIVING ROOM 3.59m x 4.28m
This bright and spacious living room has a large window overlooking the front of the property, allowing for plenty of natural sunlight. This cozy living room also features carpet flooring, one center light fixture, and a gas fire place with a mahogany and marble surround. There is a curved archway leading into the kitchen/dining area from the living room.
KITCHEN/ DINING AREA 5.49m x 2.71m
The kitchen/dining area is easily accessible from both the living room, via an archway, and the entrance hallway, through a wooden door with glass paneling. The kitchen boasts natural light and has a spacious feel to it. The timber kitchen units are complemented with a stunning red glass splashback. The kitchen is equipped with modern appliances, including an integrated Zanussi oven and an extractor fan, an integrated fridge/freezer, and plumbing for a washing machine. There is tiled flooring, one centre light, and window overlooking the rear courtyard.
The dining area has a window that overlooks the rear courtyard, and can accommodate a dining table and 4-6 chairs. It is furnished with carpet flooring, one center light, and a radiator. Additionally, the kitchen/dining area has a PVC door with glass paneling that provides access to the rear courtyard.
STAIRS & LANDING 2.05m x 2.73m
Beneath the stairs, there is a generously-sized storage or pantry area. The stairs and landing are fully carpeted. Via the landing, there is one centre light, access to the hot press, and attic via Stira.
MASTER BEDROOM 3.35m x 3.11m
This large double bedroom has one window overlooking the rear courtyard, along with carpet flooring, one center light and one radiator. The master bedroom also features an integrated wardrobe unit with a vanity table.
BEDROOM 2 2.66m x 3.27m
This double bedroom has one window overlooking the front of the property, along with carpet flooring, one center light, and one radiator.
BEDROOM 3 2.72m x 2.08m
This bedroom has one window overlooking the front of the property. There is carpeted flooring, one center light, and one radiator. This bedroom also features an integrated single bed and integrated shelving units.
MAIN BATHROOM 2.02m x 2.09m
This bathroom suite includes a white wash hand basin, a WC, and an electric Mira Elite ST shower. The room is illuminated by natural light from the rear courtyard window, a center light fixture, and features a heated towel rack. The fully tiled flooring and walls add a modern touch to the space.
REAR OF PROPERTY
This stunning southwest-facing garden is entirely paved, resulting in minimal maintenance for the new owners. The garden features a single timber shed situated at the rear, with concrete wall boundaries on the left and rear sides, and a concrete fence boundary on the right. This private courtyard offers ample space, perfect for hosting guests during the warm summer season. The timber shed at the rear of the garden provides additional storage space for garden tools and equipment. With its southwest-facing position, the garden enjoys plenty of sunshine throughout the day, making it a great place to relax and unwind.
The above details are for guidance only and do not form part of any contract. They have been prepared with care but we are not responsible for any inaccuracies. All descriptions, dimensions, references to condition and necessary permission for use and occupation, and other details are given in good faith and are believed to be correct but any intending purchaser or tenant should not rely on them as statements or representations of fact but must satisfy himself/herself by inspection or otherwise as to the correctness of each of them. In the event of any inconsistency between these particulars and the contract of sale, the latter shall prevail. The details are issued on the understanding that all negotiations on any property are conducted through this office.

