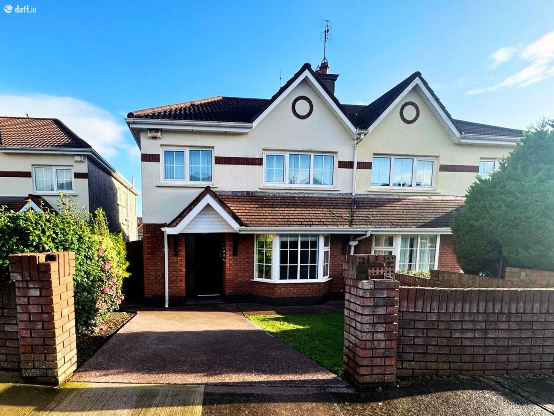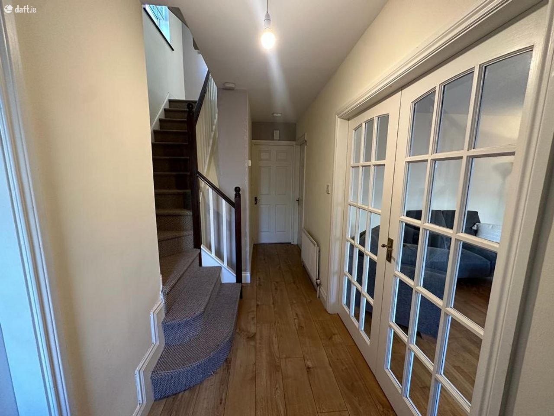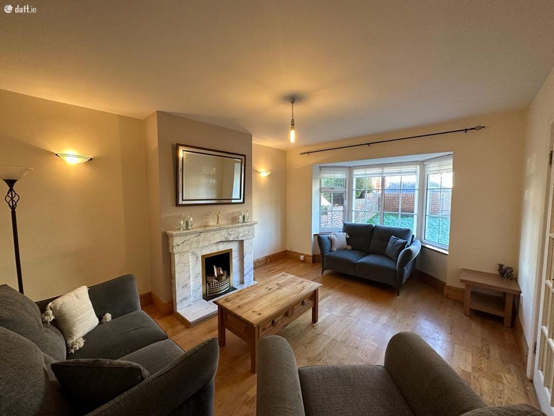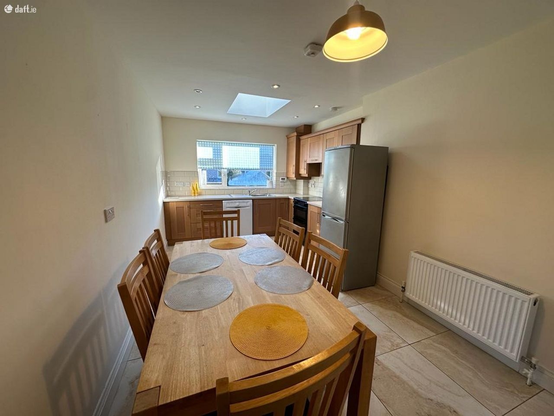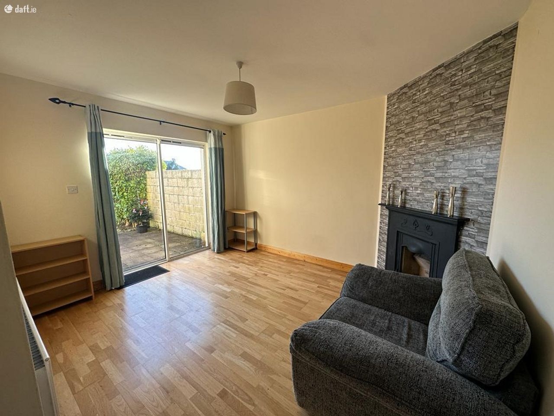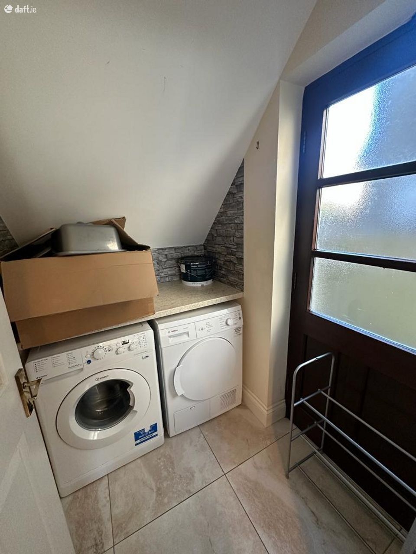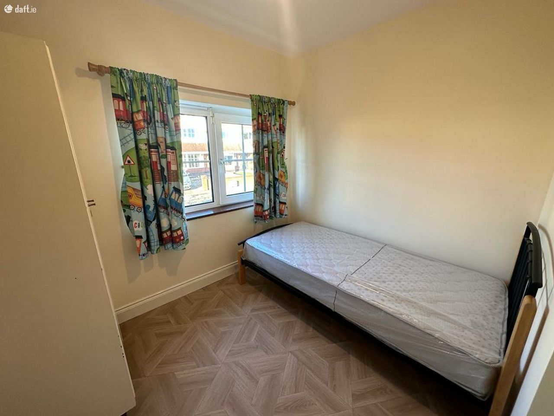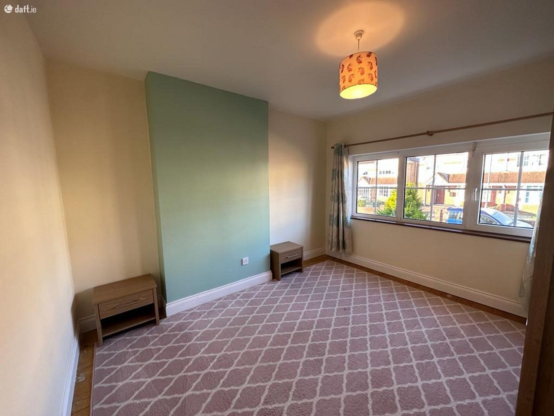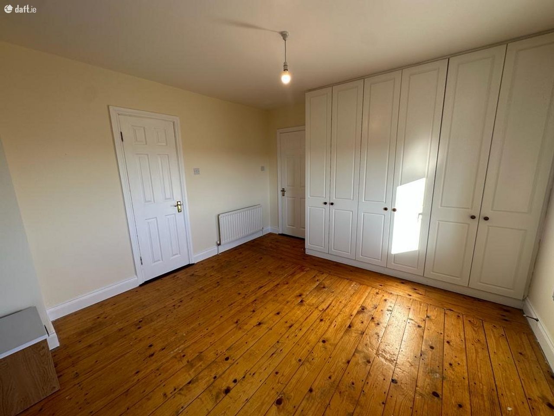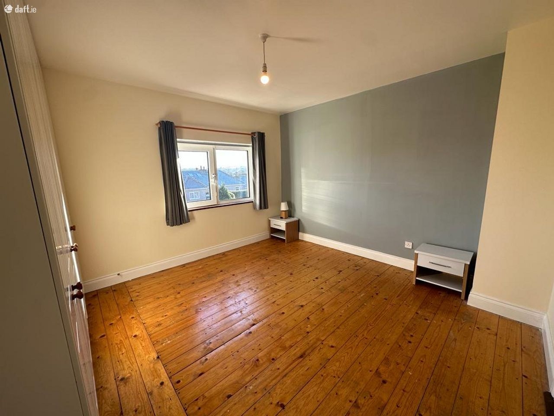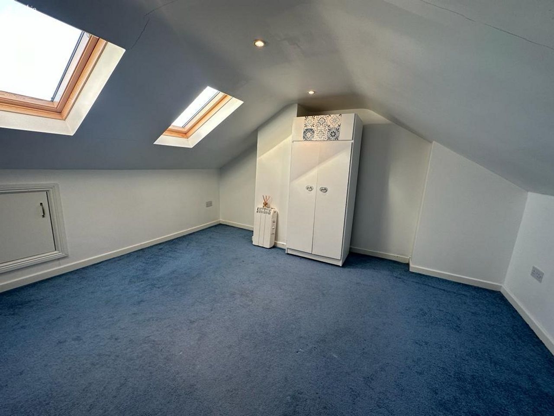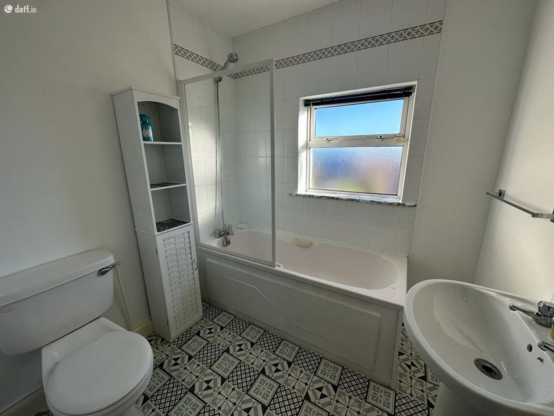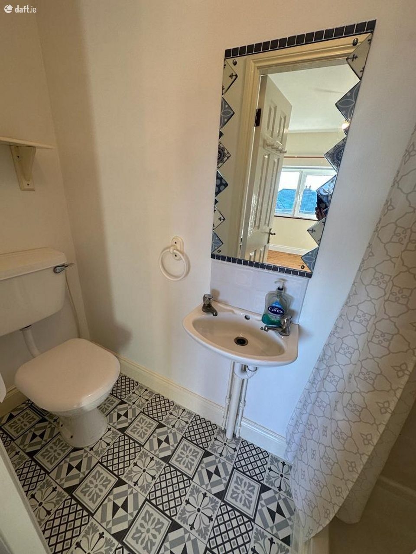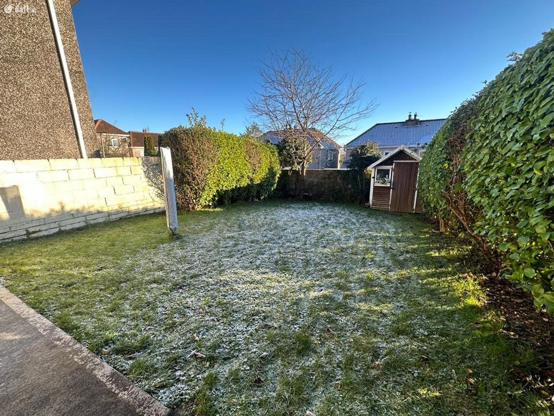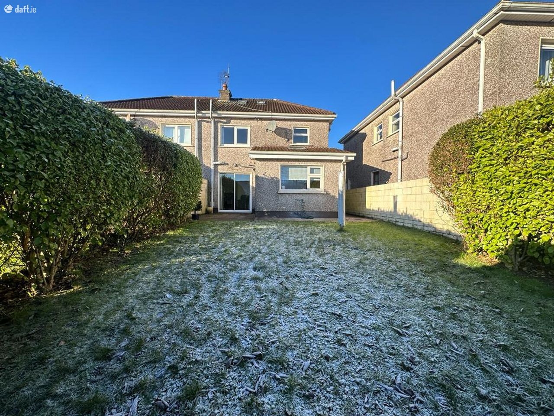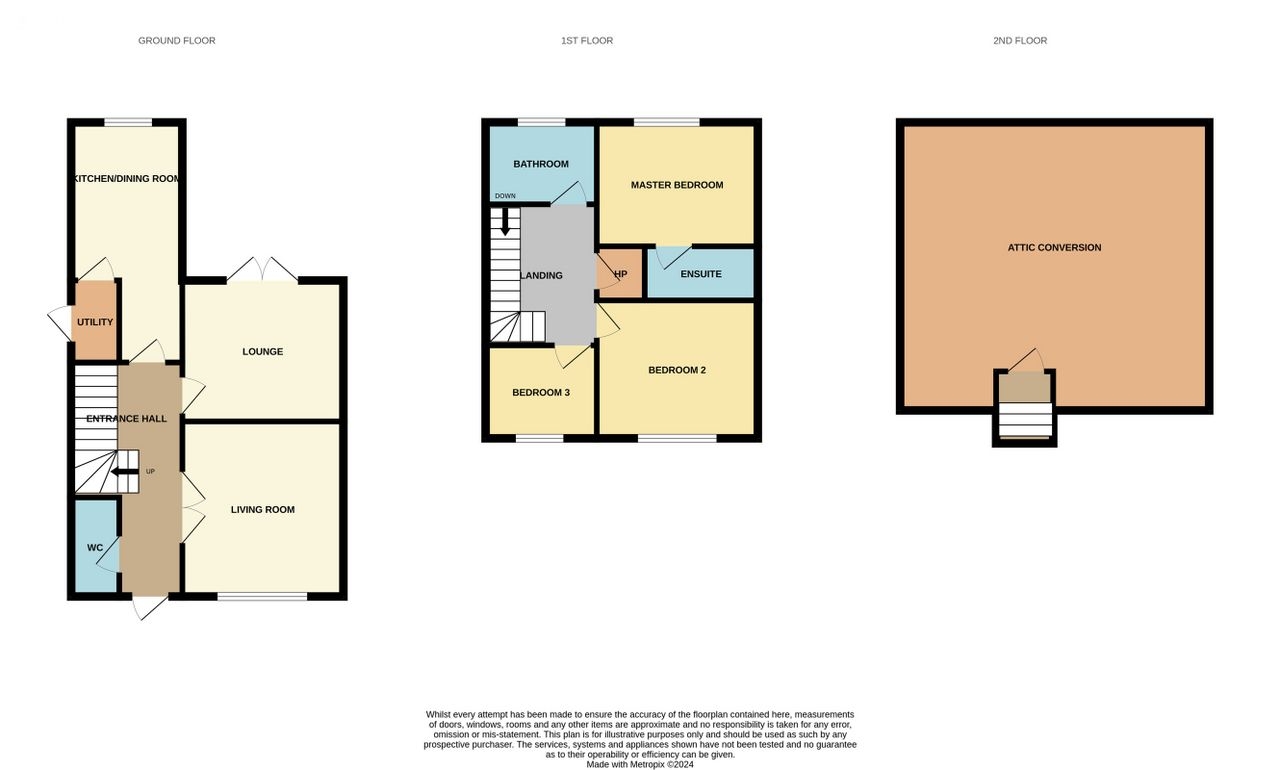Description
Jeremy Murphy & Associates are delighted to bring to the market this excellently maintained large three-bedroom semi-detached property situated in one of the most sought-after areas of Frankfield and comes with the addition of having a superb attic conversion. This beautiful home also has an immaculately maintained rear garden area and patio area. The front garden has a beautiful garden that has ample parking space. This property is in an excellent and quite location within the estate.
This property is situated in one of Frankfields most popular and prestigious estates. The property is within easy reach of Cork Airport and other major working centres such as the City centre, Ringaskiddy and Little Island.
Viewing is Highly Advised to Fully Appreciate!
Accommodation consists of Entrance Hallway, front living room, rear lounge, kitchen, utility room and Guest W.C.
FRONT OF PROPERTY
To the front there is a walled area which leads to an area suitable for parking for one vehicle. On the right-hand side there is an area fully laid to lawn which is fully walled in. To the left-hand side there is an attractive array of shrubs and trees. There is also side access with timber gate leading to rear garden area.
ENTRANCE HALLWAY
Teak front door with frosted glass paneling leads to hallway. This hallway has semi solid oak timber flooring, one radiator and one centre light. There is French style double doors with glass paneling leads to living room.
GUEST W.C
Incorporating a wash hand basin and WC. There is tiled flooring, one center light and one frosted window overlooking the side of the property.
LIVING ROOM 5.04m x 3.51m
This bright and spacious living room with a feature bay style window overlooking the front of the property. Open fireplace with marble surround and semi solid oak timber flooring. There is one radiator and one centre light.
LOUNGE 3.93m x 3.21m
This lounge rear overlooks the rear patio area and garden. This room has a feature cast iron fireplace with gas fire insert. There is semi solid oak timber flooring, one radiator, one centre light and a sliding patio door leading out to the rear garden.
KITCHEN/DINING 5.58m x 3.10m
This kitchen benefits from marble effect tiled flooring, one window overlooking the rear garden and one centre light. The kitchen also benefits from newly fitted solid timber kitchen units with a contrasting white counter top and white splash back tiles. The kitchen incorporates a stainless-steel sink with a draining board, space for a dishwasher and fridge/freezer. There is a PowerPoint double oven with an electric four ring hob and an extractor fan located above. This kitchen has velux windows which the recent owners have created in the kitchen to add extra light. There are also 7 recessed lights. The kitchen/dining area can comfortably facilitate a dining table and four to six chairs.
UTILITY ROOM
The utility is plumbed for washing machine and dryer. There is also a worktop and the floors have marble effect tiled flooring. There is one centre light and one door with frosted glass paneling leading to the side.
STAIRS & LANDING
Stairs and landing are fully carpeted. Two centre lights and one window on landing overlooking side of the property.
Upstairs there are 3 spacious bedrooms, En-suite and an attic conversion.
MASTER BEDROOM 3.89m x 3.82m
Impressively sized master bedroom with varnished timber floors and a window overlooking the rear of the property. There is a range of built-in wardrobe units with ample hanging and shelving space. There is one radiator and one centre light.
ENSUITE
Three-piece suite incorporating stand-alone shower area with Mira electric shower. The shower area is fully tiled. Wash hand basin and WC. There is varnished timber flooring, one centre light and one extractor fan.
BEDROOM 2 3.67m x 3.91m
Impressively spacious second bedroom with a large window overlooking the front of the property. There is one radiator, one centre light and varnished timber flooring.
BEDROOM 3 2.74m x 2.33m
This bedroom has laminate flooring, shelving area which is ideal for storage etc., one radiator, one centre light and one window overlooking the front of the property.
MAIN BATHROOM
Three-piece bathroom suite incorporating a bath with shower attachment and a shower door. The area around the bath is fully tiled. There is a wash hand basin with tiled effect and WC. There is tile flooring, one radiator, one centre light and one frosted window overlooking the rear of the property.
ATTIC CONVERSION 4.81m x 4.18m
Bright and spacious attic conversion with two Velux windows overlooking the rear of the property. This area is fully carpeted. There are two doors leading to large storages spaces which are hidden from the attic conversion. There is one radiator and three recessed lights.
REAR OF PROPERTY
The rear garden can be accessed via utility to the side or the lounge area which leads to an impressive paved area ideal for outside entertainment etc. This leads to a lawned area. The garden is fantastically private with mature hedges to either side. There is also a Barnet shed located at the rear of the garden.
The above details are for guidance only and do not form part of any contract. They have been prepared with care but we are not responsible for any inaccuracies. All descriptions, dimensions, references to condition and necessary permission for use and occupation, and other details are given in good faith and are believed to be correct but any intending purchaser or tenant should not rely on them as statements or representations of fact but must satisfy himself/herself by inspection or otherwise as to the correctness of each of them. In the event of any inconsistency between these particulars and the contract of sale, the latter shall prevail. The details are issued on the understanding that all negotiations on any property are conducted through this office.

